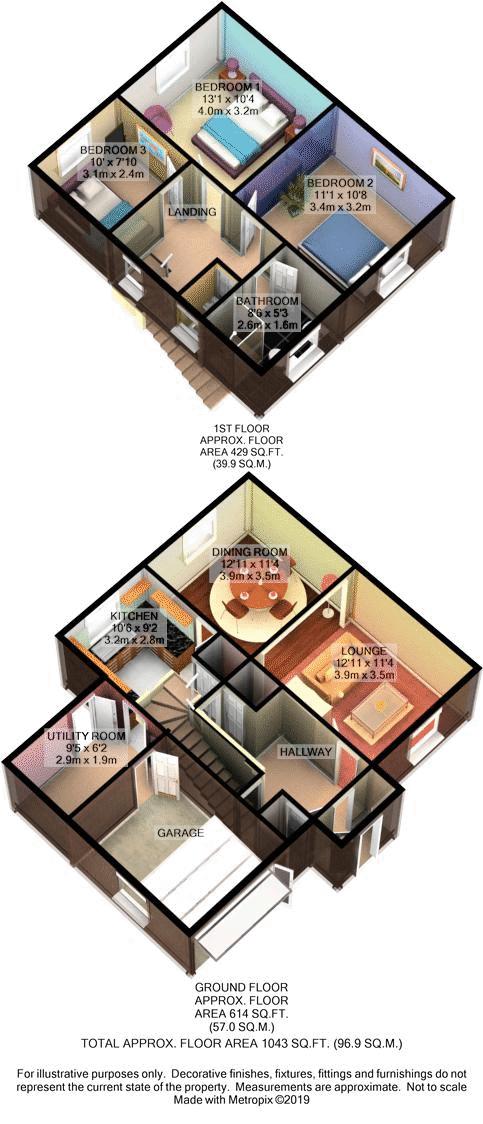3 Bedrooms Semi-detached house for sale in Crescent Avenue, Over Hulton, Bolton BL5 | £ 194,950
Overview
| Price: | £ 194,950 |
|---|---|
| Contract type: | For Sale |
| Type: | Semi-detached house |
| County: | Greater Manchester |
| Town: | Bolton |
| Postcode: | BL5 |
| Address: | Crescent Avenue, Over Hulton, Bolton BL5 |
| Bathrooms: | 1 |
| Bedrooms: | 3 |
Property Description
***offered with vacant possession!***
Harrisons Estate Agents are pleased to offer this perfectly positioned 3 bedroom property in the heart of over hulton!
Located on the quiet residential street of Crescent Avenue, this property is the perfect family home, close to the excellently rated St Andrews rc Primary school.
The property requires some modernisation internally. 3 really good sized bedrooms, utility room, garage and stunning views to rear!
Don't miss your chance to purchase a fantastic family home in Over Hulton.
Tel
Front Garden
Stoned front garden with some mature bushes, garden wall and off road parking for one vehicle.
Garage
Concrete floor, electric up and over door, electric and gas meters on the wall and a ceiling light.
Entrance Porch (1' 8'' x 6' 7'' (0.5m x 2m))
Small porch with Upvc double glazed front door, exposed brick and tiled flooring.
Entrance Hallway (15' 3'' x 8' 1'' (4.65m x 2.47m))
Carpet flooring, double panel radiator, ceiling pendant light, smoke alarm and a small cloakroom.
W.C. (4' 4'' x 3' 9'' (1.32m x 1.15m))
Carpet flooring, wall sink, white W.C. Wall light and extractor.
Kitchen (10' 6'' x 8' 5'' (3.21m x 2.56m))
Fitted white kitchen with laminate worktops, double glazed unit with an opener, ceiling strip light, freestanding electric cooker, wood effect lino flooring, chrome vertical radiator, stainless steel sink with individual chrome taps, splash back tiles, under counter fridge and freezer and a small pantry cupboard.
Lounge (17' 0'' x 11' 0'' (5.17m x 3.36m))
Carpet flooring, double glazed window with an opener, double panel radiator, ceiling pendant light, T.V. Connection, gas fire and marble surround.
Diner (8' 4'' x 10' 4'' (2.53m x 3.15m))
Carpet flooring, double glazed unit with an opener, double panel radiator and a ceiling pendant light.
Utility Room (6' 11'' x 9' 0'' (2.11m x 2.75m))
Lino tile effect flooring, combi boiler on the wall, plumbing for a washing machine, space for a dryer, space for a freestanding fridge freezer, high level frosted double glazed unit with an opener and a ceiling light.
Rear Garden
Patio area, bin storage, lawned area with mature shrubs, bushes and field views.
First Floor Landing (9' 0'' x 4' 0'' (2.75m x 1.21m))
Carpet flooring, ceiling light and a side double glazed unit.
Master Bedroom (11' 0'' x 10' 4'' (3.35m x 3.16m))
Exposed floorboards, double glazed unit with an opener, ceiling light, T.V. Connection, fitted wardrobes and a single panel radiator.
Bedroom 2 (12' 0'' x 9' 0'' (3.66m x 2.75m))
Carpet flooring, ceiling light, double glazed unit with an opener, ceiling light, fitted wardrobes and a double panel radiator.
Bedroom 3 (9' 9'' x 8' 5'' (2.96m x 2.57m))
Good sized single bedroom, carpet flooring, single panel radiator, double glazed unit with two openers, fitted wardrobes, ceiling pendant light and T.V. Connection.
Bathroom (5' 5'' x 8' 4'' (1.65m x 2.55m))
Shower room with wood effect lino flooring, double glazed frost unit with an opener, tiled walls, wall cabinet, ceiling light, power shower with glass shower cubicle and a single panel radiator.
W.C. (2' 9'' x 5' 0'' (0.83m x 1.52m))
White W.C. Ceiling light, lino flooring and a frosted double glazed unit with an opener.
Property Location
Similar Properties
Semi-detached house For Sale Bolton Semi-detached house For Sale BL5 Bolton new homes for sale BL5 new homes for sale Flats for sale Bolton Flats To Rent Bolton Flats for sale BL5 Flats to Rent BL5 Bolton estate agents BL5 estate agents



.png)











