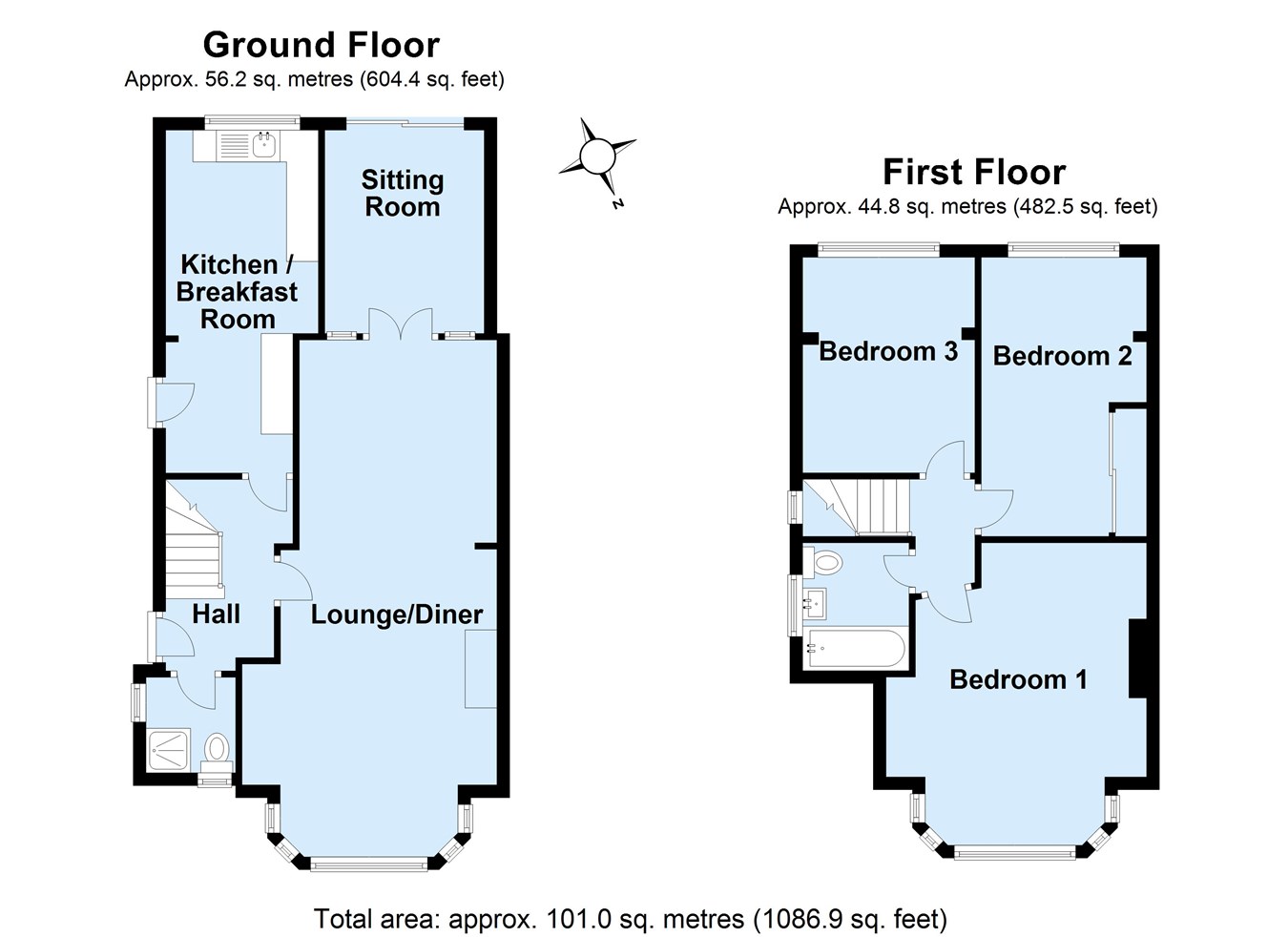3 Bedrooms Semi-detached house for sale in Crescent Drive, Petts Wood, Orpington BR5 | £ 550,000
Overview
| Price: | £ 550,000 |
|---|---|
| Contract type: | For Sale |
| Type: | Semi-detached house |
| County: | London |
| Town: | Orpington |
| Postcode: | BR5 |
| Address: | Crescent Drive, Petts Wood, Orpington BR5 |
| Bathrooms: | 0 |
| Bedrooms: | 3 |
Property Description
Guide price £550,000 to £570,000. This 1930's Semi Detached house has been extended to the rear elevation on the ground and first floor providing well proportioned bedrooms and living accommodation for a young family. The property offers a spacious through lounge/diner, an additional sitting room to rear aspect, breakfast kitchen, extended ground floor shower room/ cloakroom and family bathroom. Outside you will find a delightful west facing rear garden measuring 98ft approximately, a detached storage garage and private driveway to front elevation. Benefits to note include; chain free occupation from July 2019, gas central heating by combination boiler and double glazed windows. The property is conveniently placed for reputable local schools (Crofton, Southborough and St James rc), nearby Petts Wood mainline station (serving five mainline London stations, DLR via Lewisham and ThamesLink via Bromley South), good transport links in the town centre to Orpington and Bromley amenities plus a great selection of stores, independent shops, restaurants and cafes close to hand. For further information or an appointment to view, please call the Sole Agents. Exclusive to proctors.
Ground floor
entrance hall
Double glazed entrance door and window to side, understairs meter cupboard, radiator.
Shower room
Double glazed window to front and side, white suite comprising low level W.C, hand basin, wet room shower, built in shower controls, chrome heated towel rail.
Lounge/diner
8.10m x 3.91m (26' 7" x 12' 10") (into alcove and recess) Double glazed bay window to front, radiator, period style fireplace surround with marble insert and gas coal effect fire, recessed storage cabinets and shelving, open plan to dining room.
Dining room area
Georgian style French doors to sitting room, radiator.
Sitting room
3.13m x 2.42m (10' 3" x 8' 0") Double glazed patio doors to rear, radiator.
Breakfasting kitchen
5.31m x 2.35m (17' 5" x 7' 9") Window to rear, double glazed door to side, rage of maple effect wall and base cabinets, 'Flavel' range oven comprising two electric ovens, separate grill and seven gas burners, plumbed for washing machine and dishwasher, space for fridge freezer, part tiled walls, radiator, breakfast table area.
First floor
landing
Access to loft with central heating boiler, boarded and insulated.
Bedroom one
4.75m x 3.90m (15' 7" x 12' 10") (into alcove and recess) Double glazed bay window to front, recessed wardrobes, radiator.
Bedroom two
4.40m x 2.43m (14' 5" x 8' 0") Double glazed window to rear, fitted wardrobes, radiator.
Bedroom three
3.29m x 2.56m (10' 10" x 8' 5") Double glazed window to rear, fitted wardrobe, radiator.
Bathroom
2.00m x 1.67m (6' 7" x 5' 6") Double glazed window to side, porthole window to front, bath, hand basin, low level W.C. Radiator, tiled walls, wall cabinet.
Outside
rear garden
98ft Approximately. A west facing aspect with mature and established borders, flowerbeds, paved patio area, trellis with climbing wisteria, greenhouse, garden shed, rear vehicular and pedestrian access, side gate.
Detached garage
Detached storage garage with private vehicular access Road. Residents only who hold a key for access.
Frontage
Private front garden and driveway
Property Location
Similar Properties
Semi-detached house For Sale Orpington Semi-detached house For Sale BR5 Orpington new homes for sale BR5 new homes for sale Flats for sale Orpington Flats To Rent Orpington Flats for sale BR5 Flats to Rent BR5 Orpington estate agents BR5 estate agents



.png)











