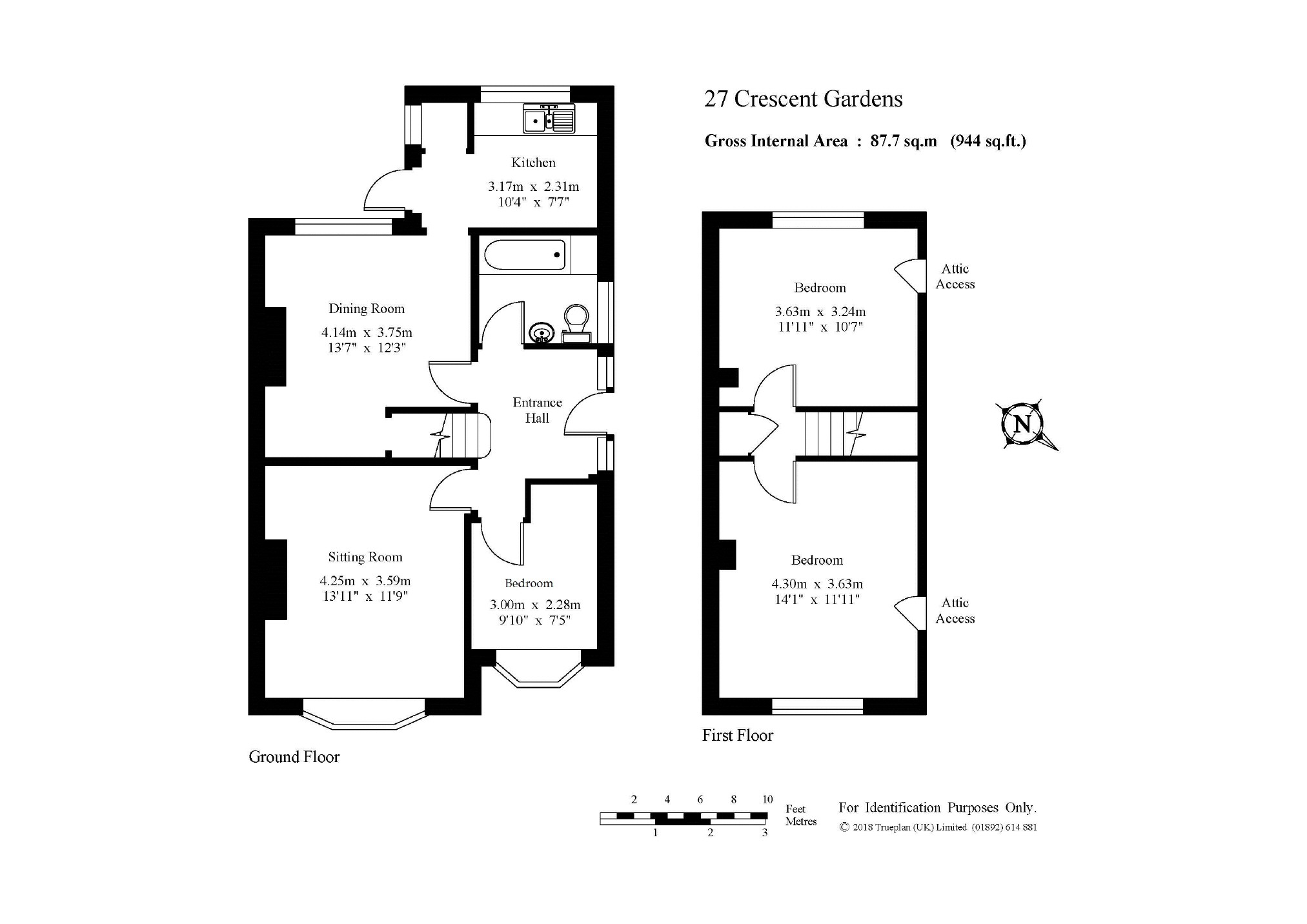3 Bedrooms Semi-detached house for sale in Crescent Gardens, Swanley BR8 | £ 310,000
Overview
| Price: | £ 310,000 |
|---|---|
| Contract type: | For Sale |
| Type: | Semi-detached house |
| County: | Kent |
| Town: | Swanley |
| Postcode: | BR8 |
| Address: | Crescent Gardens, Swanley BR8 |
| Bathrooms: | 1 |
| Bedrooms: | 3 |
Property Description
**** open day **** 24th November *** By Appointment Only ****
Kings are delighted to offer to the market this three bedroom semi-detached chalet style home set in a popular location, the property has been in the same family since it was first built, and is now in need of complete refurbishment. The property comprises hallway, sitting room and bedroom three to the front, dining room leading to kitchen to rear, and downstairs bathroom. Two bedrooms to the first floor. The property offers the potential to extend, on application to Sevenoaks Council and subject to planning consent. Your earliest viewing is essential to fully appreciate this family home.
Swanley, approximately 15 miles South East of Central London and within the M25, offers a variety of shops, restaurants, public houses, churches, dentists, doctors, seven primary schools (in and around the area), one secondary school and leisure facilities. The mainline station (with services to London Victoria, Blackfriars, Maidstone and Ashford International) is 0.8 miles away. The M25, M20 and A20 motorways can be accessed via Junction 3 of the M25 which is approximately two miles away. Finally, there is convenient access to Bluewater shopping centre which is approximately eight miles away.
Entrance Hall:
Wood opaque glazed door to side, two glazed windows to side. Wall mounted boiler. Tiled flooring. Stairs to first floor landing. Door to lounge, dining room, bedroom three and bathroom.
Sitting Room:
Glazed bow window to front. Three radiators. Exposed floorboards. Picture rail. Feature fireplace with wood surround, tiled hearth and back panel, with electric fire in front (can be easily opened up to original open fireplace).
Dining Room:
Glazed window to rear. Three radiators. Exposed floorboards. Picture rail. Feature fireplace with wood surround, tiled hearth and back panel, with electric fire in front (can be easily opened up to original open fireplace). Under stairs storage cupboard. Open doorway to kitchen.
Kitchen:
Glazed window to rear. 1 ½ bowl sink unit with mixer tap fitted into worktop over base cabinet. Space and plumbing for washing machine. Part tiled walls. Vinyl flooring Door to garden.
Bedroom Three:
Glazed bow window to front. Exposed floorboards. Picture rail. Radiator.
Bathroom:
Glazed opaque window to side. Ladder style radiator. High level W.C. Wall mounted wash hand basin. Panel bath. Cupboard housing hot water cylinder. Part tiled walls. Vinyl flooring.
Landing:
Fitted cupboard. Exposed floorboards. Picture rail. Doors to bedrooms 1 and 2.
Bedroom One:
Glazed window to front. Exposed floorboards. Picture rail. Door to eaves storage.
Bedroom Two:
Glazed window to rear. Exposed floorboards. Picture rail. Door to eaves storage.
Front Garden:
Mainly over grown with shrubs.
Rear Garden:
Paved area. Extensive rear garden measures in excess of 150ft (unmeasured) and is mainly laid to lawn, set within a fenced perimeter, with over grown trees and shrubs. Man made raised pond which sits below a covered wooden arbour. Greenhouse and metal storage shed with gate leading to front. Outside tap.
Parking:
A private driveway with hard standing area to front of property.
You may download, store and use the material for your own personal use and research. You may not republish, retransmit, redistribute or otherwise make the material available to any party or make the same available on any website, online service or bulletin board of your own or of any other party or make the same available in hard copy or in any other media without the website owner's express prior written consent. The website owner's copyright must remain on all reproductions of material taken from this website.
Property Location
Similar Properties
Semi-detached house For Sale Swanley Semi-detached house For Sale BR8 Swanley new homes for sale BR8 new homes for sale Flats for sale Swanley Flats To Rent Swanley Flats for sale BR8 Flats to Rent BR8 Swanley estate agents BR8 estate agents



.bmp)


