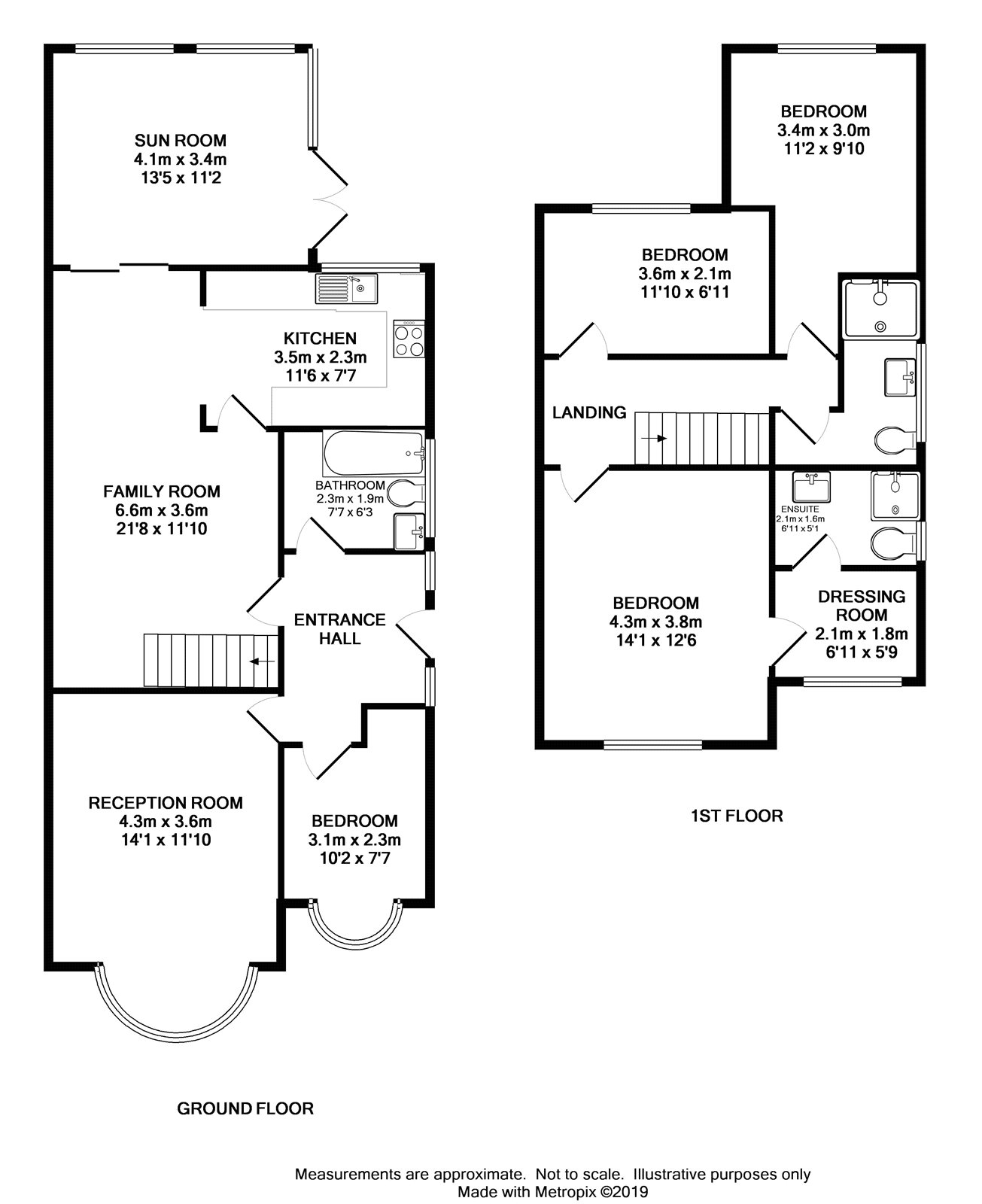4 Bedrooms Semi-detached house for sale in Crescent Gardens, Swanley, Kent BR8 | £ 525,000
Overview
| Price: | £ 525,000 |
|---|---|
| Contract type: | For Sale |
| Type: | Semi-detached house |
| County: | Kent |
| Town: | Swanley |
| Postcode: | BR8 |
| Address: | Crescent Gardens, Swanley, Kent BR8 |
| Bathrooms: | 3 |
| Bedrooms: | 4 |
Property Description
Located on the periphery of Birchwood within walking distance to Swanley Mainline Station (Oyster Zone 8), town and schools is this impeccably presented 4 bedroom, 3 bathroom family home complete with impressive 220 ft West facing rear garden. Offering more than just space, light and convenience, this property needs to be viewed to appreciate.
Exterior
Rear Garden Extending approximately 220 feet (67m) offering a Westerly exposure. The garden provides the best of all worlds with a grass lawn surrounded by planted borders. Outbuildings and garage.
Front Garden Laid with block paving style crete print, providing parking for multiple vehicles.
Garage Offering power and light.
Key Terms
Council Tax Band D - Sevenoaks District Council
Council tax - Improvement indicator
The property has an improved indicator - this shows that improvements have been made to the property that might result in the Council Tax band changing if a relevant transaction takes place, for example, if the property is sold.
Entrance Hall (7' 10" x 7' 0" (2.4m x 2.13m))
Double glazed windows and door to side. Offering access to bedroom Four, family bathroom, reception room, family room and stairs to first floor.
Reception Room (14' 1" x 11' 10" (4.3m x 3.6m))
Double glazed bow window to front. Feature fireplace. Radiator.
Family Room (21' 8" x 11' 10" (6.6m x 3.6m))
Max Open plan to kitchen. Double glazed patio doors to sun room. Radiator. Storage cupboard.
Kitchen (11' 6" x 7' 7" (3.5m x 2.3m))
Double glazed window to rear. Range of matching wall and base cabinets with countertop over and sink inset. Space for washing machine, cooker and fridge/freezer.
Sun Room (13' 5" x 11' 2" (4.1m x 3.4m))
Double glazed windows to rear and side with double glazed French doors providing access to the garden.
Bedroom Four (10' 2" x 7' 7" (3.1m x 2.3m))
Double glazed bow window to front. Radiator.
Family Bathroom (7' 7" x 6' 3" (2.3m x 1.9m))
Opaque double glazed window to side. Enclosed panelled bath. Vanity wash basin. Low level wc. Radiator.
First Floor Landing (15' 11" x 5' 7" (4.85m x 1.7m))
Offering access to bedrooms one to three, shower room and loft.
Master Bedroom (14' 1" x 12' 6" (4.3m x 3.8m))
Double glazed window to front. Radiator. Access to private dressing room/Nursery.
Dressing Room (6' 11" x 5' 9" (2.1m x 1.75m))
Double glazed window to front. Radiator. Access to private ensuite shower room
Ensuite Shower Room (6' 9" x 5' 1" (2.06m x 1.55m))
Opaque double glazed window to side. Enclosed cubicle shower. Vanity wash basin. Low level wc. Ladder style towel rail.
Bedroom Two (11' 2" x 9' 10" (3.4m x 3m))
Double glazed window to rear. Radiator. Loft Access.
Bedroom Three (11' 10" x 6' 11" (3.6m x 2.1m))
Double glazed window to rear. Radiator.
Family Shower Room (9' 10" x 6' 9" (3m x 2.06m))
Opaque double glazed window to side. Enclosed cubicle shower. Vanity wash basin. Heated towel rail.
Property Location
Similar Properties
Semi-detached house For Sale Swanley Semi-detached house For Sale BR8 Swanley new homes for sale BR8 new homes for sale Flats for sale Swanley Flats To Rent Swanley Flats for sale BR8 Flats to Rent BR8 Swanley estate agents BR8 estate agents



.png)











