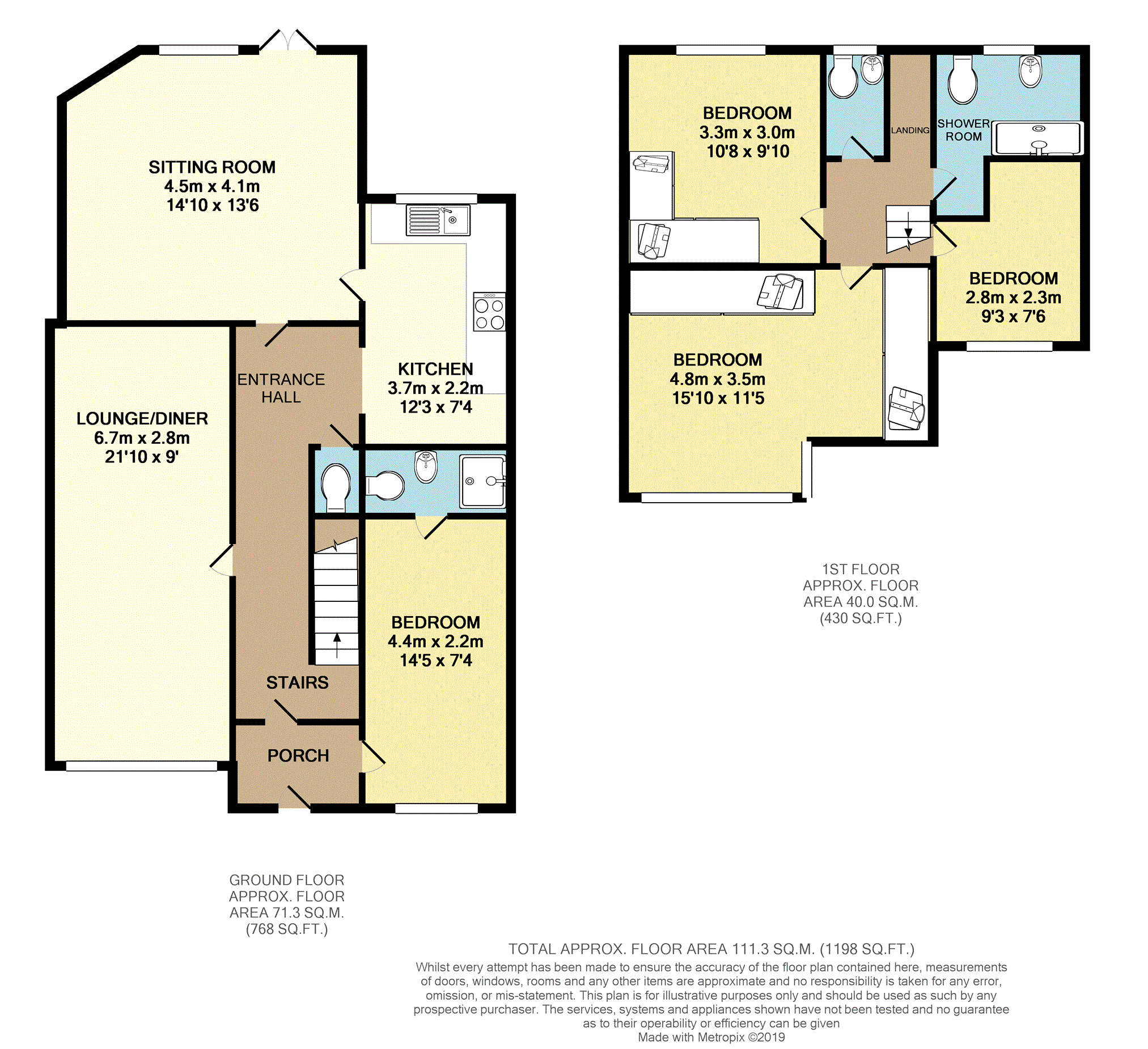4 Bedrooms Semi-detached house for sale in Crescent Park, Heaton Norris, Stockport SK4 | £ 325,000
Overview
| Price: | £ 325,000 |
|---|---|
| Contract type: | For Sale |
| Type: | Semi-detached house |
| County: | Greater Manchester |
| Town: | Stockport |
| Postcode: | SK4 |
| Address: | Crescent Park, Heaton Norris, Stockport SK4 |
| Bathrooms: | 1 |
| Bedrooms: | 4 |
Property Description
This bay fronted semi detached has a two storey side extension and a single storey rear extension and provides spacious accommodation that could be re- arranged to suit individual buyers needs. The ground floor en suite bedroom is ideal for multi generational families or could be used as home work space, separate from the rest of the home. The property is ideally located, just off Didsbury Road, so close to excellent transport links and a number of well regarded schools.
The accommodation is presented in a modern style and has modern fittings throughout. To the ground floor there is an entrance porch, spacious entrance hall leading to a 22ft lounge / dining room, a separate sitting room with French doors onto the rear garden, kitchen with modern units and built in oven & hob, ground floor WC and finally a ground floor bedroom with en suite shower room. To the first floor the original master bedroom and third bedroom have been converted to one large master bedroom which is fitted with modern furniture. There are two further first floor bedrooms, a modern shower room and a separate WC. The spacious accommodation is complimented by a generous size fully enclosed rear garden, there is also a large garden building with power points providing a great workshop or storage area .
The property is offered for sale with no onward chain so a quick completion can be arranged.
Entrance Porch
6'0 x 4'3
uPVC entrance door. Door to entrance hall. Door to ground floor en suite bedroom. Laminate flooring.
Entrance Hall
19'8 x 6'6
Stairs to first floor accommodation. Arched access to kitchen. Doors to lounge / dining room, sitting room and WC. Ceiling spotlights. Central heating radiator. Laminate flooring.
Lounge/Dining Room
21'10 x 9'0
Laminate flooring. Central heating radiator. UPVC double glazed window to front.
Sitting Room
14'10 x 13'6
uPVC double glazed French doors to garden. Door to kitchen. UPVC double glazed window to rear. Ceiling spotlights. Laminate flooring. Central heating radiator.
Kitchen
12'3 x 7'4
Fitted units, work surfaces and sink unit. Built in oven, hob and extractor. Plumbing for washing machine. UPVC double glazed window to rear.
Downstairs Cloakroom
WC and basin suite.
Bedroom Four
Door to en suite shower room. Ceiling spotlights. Laminate flooring. Central heating radiator. UPVC double glazed window to front.
En-Suite Shower Room
7'0 x 3'5
Shower enclosure, WC and basin suite. Extractor fan.
First Floor Landing
Panelled doors to bedrooms, WC and shower room. Loft access hatch.
Bedroom One
15'10 x 11'5
Fitted with an extensive range of wardrobes i incorporating internal dressing table unit and with feature lighting. UPVC double glazed bay window to front. Central heating radiator.
Bedroom Two
10'8 x 9'10
Fitted wardrobes. Laminate flooring. UPVC double glazed window to rear. Central heating radiator.
Bedroom Three
9'3 x 7'5 Max
uPVC double glazed window to front. Central heating radiator.
Shower Room
Shower enclosure, basin and WC suite. Tiled wall surfaces. UPVC double glazed window to rear. Towel rail radiator.
Separate additional WC
WC and basin suite. UPVC double glazed window to rear.
Garden
Fully enclosed rear garden with lawn and patio. Wooden garden shed. Garden store / workshop with power points and light. External power points.
Driveway
Driveway providing off road parking.
Property Location
Similar Properties
Semi-detached house For Sale Stockport Semi-detached house For Sale SK4 Stockport new homes for sale SK4 new homes for sale Flats for sale Stockport Flats To Rent Stockport Flats for sale SK4 Flats to Rent SK4 Stockport estate agents SK4 estate agents



.png)











