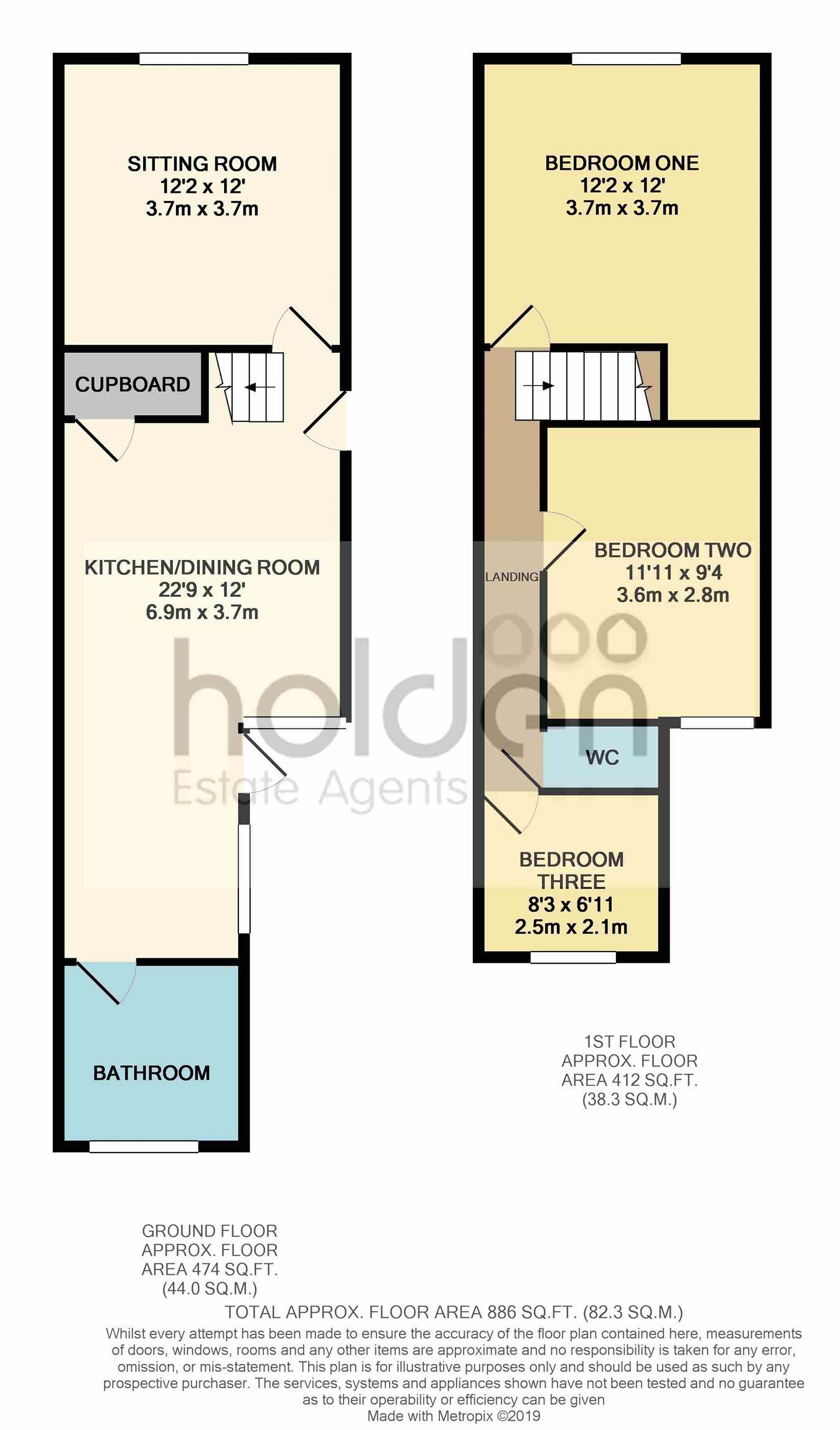3 Bedrooms Semi-detached house for sale in Crescent Road, Heybridge, Maldon CM9 | £ 325,000
Overview
| Price: | £ 325,000 |
|---|---|
| Contract type: | For Sale |
| Type: | Semi-detached house |
| County: | Essex |
| Town: | Maldon |
| Postcode: | CM9 |
| Address: | Crescent Road, Heybridge, Maldon CM9 |
| Bathrooms: | 0 |
| Bedrooms: | 3 |
Property Description
Introduction - A stunning Edwardian semi-detached cottage, which has been sympathetically updated and refurbished to an extremely high standard throughout, and is situated in this popular residential location. Inside, the property offers sitting room, stunning re-fitted open plan kitchen/dining room and re-fitted bathroom on the ground floor. Upstairs there are three good sized bedrooms as well as a very handy WC. The level of finish is superb and it is clear to see that the sellers have created a fantastically modern property which is ideal for everyday living. Outside there is a 62ft rear garden which is ideal for summer entertaining, with large decking area. Internal viewing is essential to appreciate the accommodation on offer.
Local area - The property is situated in a popular non-estate location, between Maldon and Heybridge. Local countryside walks nearby including Elms Park, as well as the location being convenient for access to Hatfield Peverel (A12 and mainline train station links) and Maldon town. Maldon is a historic town which offers a good range of shopping and recreational facilities, local independent restaurants, coffee shops and retailers, not forgetting the iconic Hythe Quay and Promenade Park.
Ground floor
sitting room
12' 2" x 12' 0" (3.71m x 3.66m) Double glazed window to front, radiator, contemporary LED lighting with space for wall mounted TV.
Stunning kitchen/dining room
12' 0" x 22' 9" (3.66m x 6.93m) A fantastic open plan room, ideal for modern living. Modern re-fitted kitchen comprising wall mounted cupboards, work surface with sink unit and contemporary mixer tap. Matching cupboards and drawers under. Wall mounted boiler, built in appliances to remain that include oven, hob, extractor fan, fridge freezer and washing machine. Spotlights, double glazed window to side and rear along with door leading into the garden. Under stairs storage, radiator, tiled floor and spotlights. Door leading into the ground floor bathroom.
Ground floor bathroom
Opaque double glazed window to rear. Modern re-fitted bathroom that comprises corner bath with mixer taps and separate shower attachment, low level WC, vanity unit with cupboards below and inset wash hand basin, heated towel rail, part tiled walls, tiled floor, extractor fan.
First floor
bedroom one
12' 2" x 12' 0" (3.71m x 3.66m) Double glazed window to front, radiator, recess ideal for storage cupboard (with light fitted)
Bedroom two
9' 4" x 11' 11" (2.84m x 3.63m) Sash window to rear, radiator
Bedroom three
6' 11" x 8' 3" (2.11m x 2.51m) Sash window to rear, radiator, loft access.
First floor WC
Low level WC, wall mounted wash hand basin,
Oustide
front and rear
To the front of the property there is a lawned front garden with side path which leads to the entrance door as well as gate that leads into the rear garden. The rear garden has been designed with summer entertaining in mind, with a large decked area (partly covered) with inset lighting. The remainder of the garden is mainly laid to lawn. To the rear of the garden there is a useful garden room with power and light. At the time of inspection this was part way through it's refurbishment. The sellers have advised us this will be completed soon.
Property Location
Similar Properties
Semi-detached house For Sale Maldon Semi-detached house For Sale CM9 Maldon new homes for sale CM9 new homes for sale Flats for sale Maldon Flats To Rent Maldon Flats for sale CM9 Flats to Rent CM9 Maldon estate agents CM9 estate agents



.jpeg)










