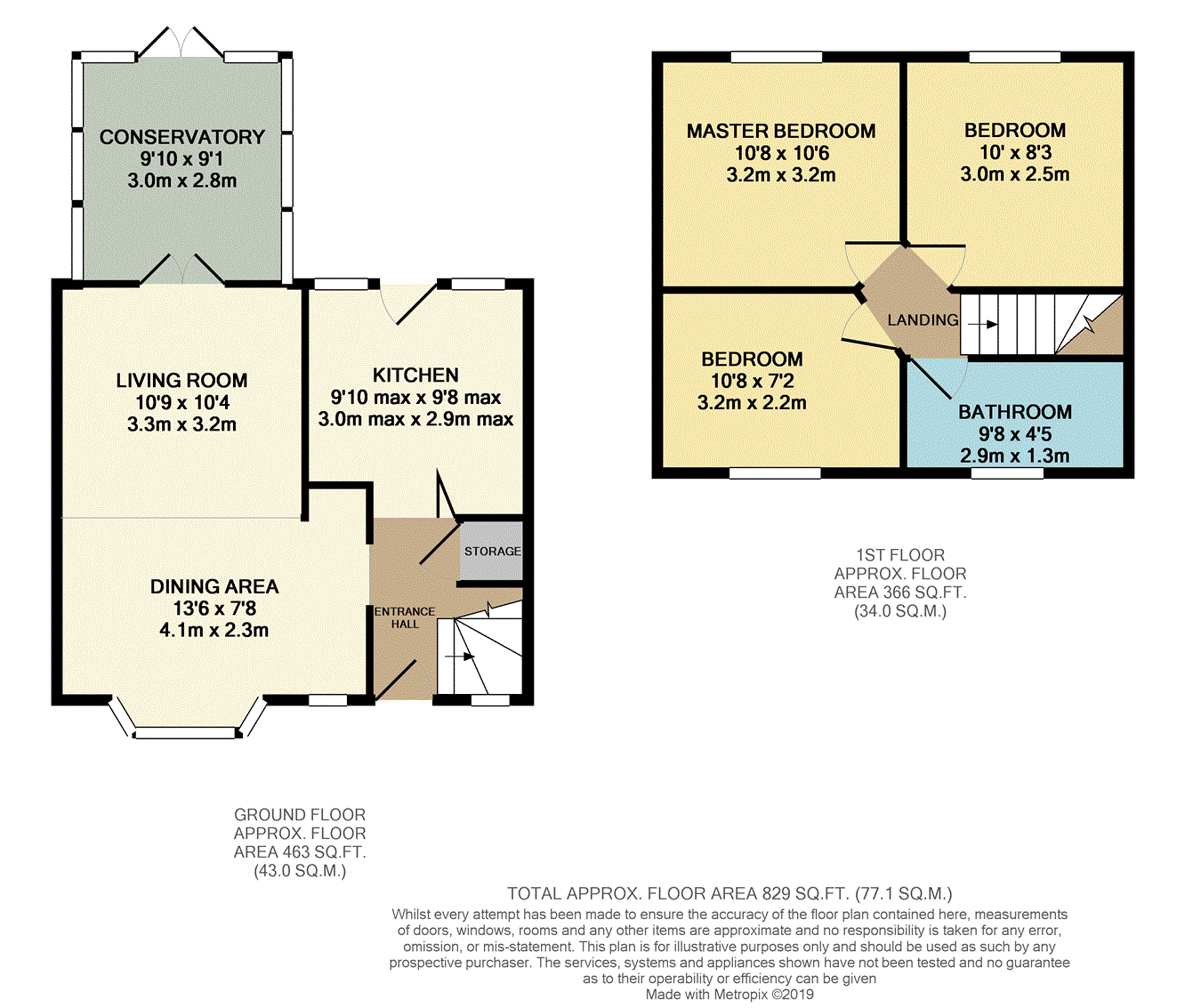3 Bedrooms Semi-detached house for sale in Crescent Road, Kearsley, Bolton BL4 | £ 110,000
Overview
| Price: | £ 110,000 |
|---|---|
| Contract type: | For Sale |
| Type: | Semi-detached house |
| County: | Greater Manchester |
| Town: | Bolton |
| Postcode: | BL4 |
| Address: | Crescent Road, Kearsley, Bolton BL4 |
| Bathrooms: | 0 |
| Bedrooms: | 3 |
Property Description
Miller Metcalfe are pleased to offer for sale with no onward chain this lovely semi-detached house in Kearsley. Crescent Road is situated close by to local shops, amenities, schools and the A666/M61 networks. We feel this property would be perfect for a couple of first time buyers who are looking to place their own stamp on their first home. This accommodation briefly comprises of: Entrance hall, open plan lounge diner, fitted kitchen, conservatory. To the first floor are three adequately sized bedrooms and a three piece family bathroom. Externally, there are gardens to front and rear and a driveway to provide off road parking. We firmly believe this property will sell quickly, therefore an early and internal viewing is highly recommended.
Ground floor
entrance hall
Laminate flooring, UPVC double glazed obscure window to front elevation, ceiling light point, double panel radiator, under stair storage.
Lounge diner
Carpet flooring, UPVC double glazed obscure window to front elevation, UPVC double glazed bay window to front elevation, UPVC double glazed doors leading to conservatory, ceiling light point, four wall light points, double panel radiator, gas fire.
Kitchen
Tiled flooring, two UPVC double glazed windows to rear elevation, ceiling light point, double panel radiator, wall and base units, four ring gas hob and electric oven, stainless steel sink with drainer.
Conservatory
Tiled flooring, fully UPVC double glazed, double doors leading to rear garden, two wall light points.
First floor
landing
Carpet flooring, ceiling light point, access to loft.
Master bedroom
Carpet flooring, UPVC double glazed window to rear elevation, ceiling light point, two wall light points, double panel radiator, built in storage.
Bedroom two
Carpet flooring, UPVC double glazed window to rear elevation, ceiling light point, double panel radiator.
Bedroom three
Carpet flooring, UPVC double glazed window to front elevation, ceiling light point, double panel radiator, wall mounted boiler.
Family bathroom
Tiled flooring, UPVC double glazed obscure window to front elevation, six spotlights, chrome towel rail radiator, tiled walls, hand wash basin, WC, bath with overhead shower.
Exterior
front garden
Off-road parking for one vehicle. Established shrubbery.
Rear garden
Laid with patio flags and established shrubbery.
Property Location
Similar Properties
Semi-detached house For Sale Bolton Semi-detached house For Sale BL4 Bolton new homes for sale BL4 new homes for sale Flats for sale Bolton Flats To Rent Bolton Flats for sale BL4 Flats to Rent BL4 Bolton estate agents BL4 estate agents



.png)











