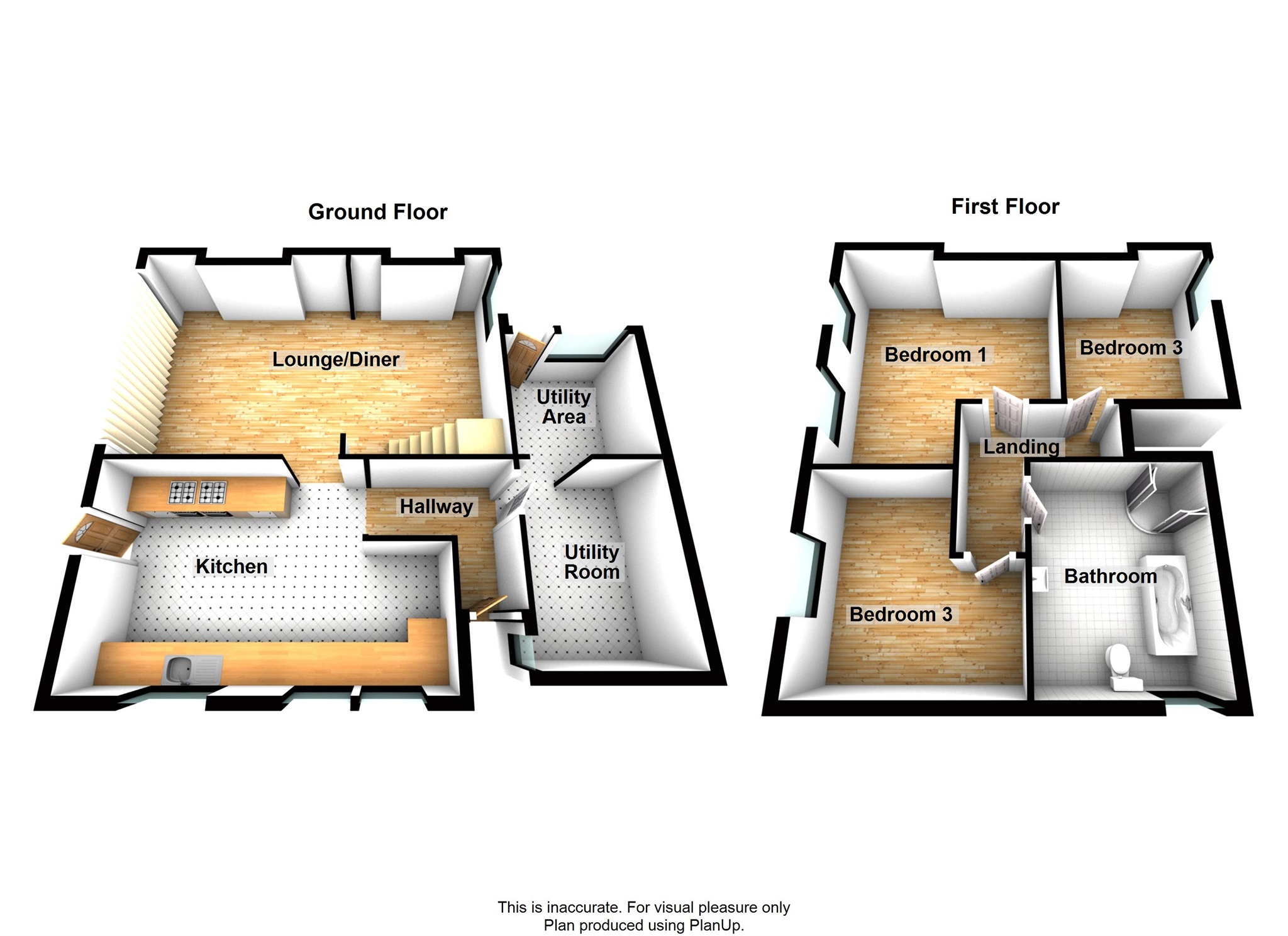3 Bedrooms Semi-detached house for sale in Crescent Road, Newport NP19 | £ 235,000
Overview
| Price: | £ 235,000 |
|---|---|
| Contract type: | For Sale |
| Type: | Semi-detached house |
| County: | Newport |
| Town: | Newport |
| Postcode: | NP19 |
| Address: | Crescent Road, Newport NP19 |
| Bathrooms: | 1 |
| Bedrooms: | 3 |
Property Description
Summary
This Property is a great opportunity for anybody who is looking for a beautiful, modernised family home with great access routes to Cardiff and Bristol, with a load of local amenities and local schools near by. Don't miss out on booking your viewing! Call Newport Peter Alan to arrange yours now!
Description
Peter Alan Newport are please to present new to the market this fabulous modern family home. Property comprises of an open plan living/dining room with full wall length by-folding doors leading to rear garden. Leading through in to a beautiful bright and airy kitchen, this property has a larger than average utility room which could be converted into a downstairs bathroom and utility room. The floor comprises of Three bedrooms along with a modern family bathroom. Great link to M4 for easy commuting to Cardiff and Bristol, and an abundance of local amenities. Larger than average rear garden with good size plot of land to the rear with planning permission to build.
Hallway
Enter via Upvc double glazed door into hallway leading through into kitchen and utility room.
Kitchen
Modern kitchen fitted with a good range of base units and wall cubords, Laminate worktops with stainless steal sink and drainer. Range cooker with hood over. Over looking the rear garden with beautiful views of Newport City. Two Upvc double glazed windows. Radiator.
Living Room 10' 10" x 12' 10" max ( 3.30m x 3.91m max )
Living room comprises of beautiful wall to wall Bi-folding doors overlooking the rear garden with stunning views. Modern decor with open brick feature fireplace. Laminate flooring throughout. Radiator.
Dining Room 9' 7" x 13' max ( 2.92m x 3.96m max )
Open plan Modern dinning leading form living room, flowing laminate flooring, Upvc double glazed window to front, Radiator. Staircase leading to first floor.
Utility Room 17' 10" max x 6' 9" ( 5.44m max x 2.06m )
This utility room is larger than average, this room has a big space that has massive potential to be converted, must see to really appreciate the size. Double glazed window, Radiator, plumbing for washing machine.
Bathroom 6' 6" x 9' 11" ( 1.98m x 3.02m )
Larger than average Modern family bathroom with part tiles walls. Comprises of a free standing bath, walking in shower, close couple toilet and basin with plenty of floor space.
Bedroom 1 11' 1" x 12' 9" ( 3.38m x 3.89m )
Master Bedroom overlooks the rear garden and has beautiful views, space for large wardrobes which could be converted into built in wardrobes. Two Upvc double glazed windows allowing lots of light into this room. Radiator.
Bedroom 2 11' 2" x 9' 11" ( 3.40m x 3.02m )
Good size bedroom overlooking the rear of the property with Upvc double glazed window, Radiator.
Bedroom 3 9' 8" x 9' 11" max ( 2.95m x 3.02m max )
Upvc double glazed window, Radiator.
Outside Space
Fantastic size rear garden which once had a property on the bottom of the garden so massive potential if anybody wants to build. Side access to the fron of the property.
Property Location
Similar Properties
Semi-detached house For Sale Newport Semi-detached house For Sale NP19 Newport new homes for sale NP19 new homes for sale Flats for sale Newport Flats To Rent Newport Flats for sale NP19 Flats to Rent NP19 Newport estate agents NP19 estate agents



.png)











