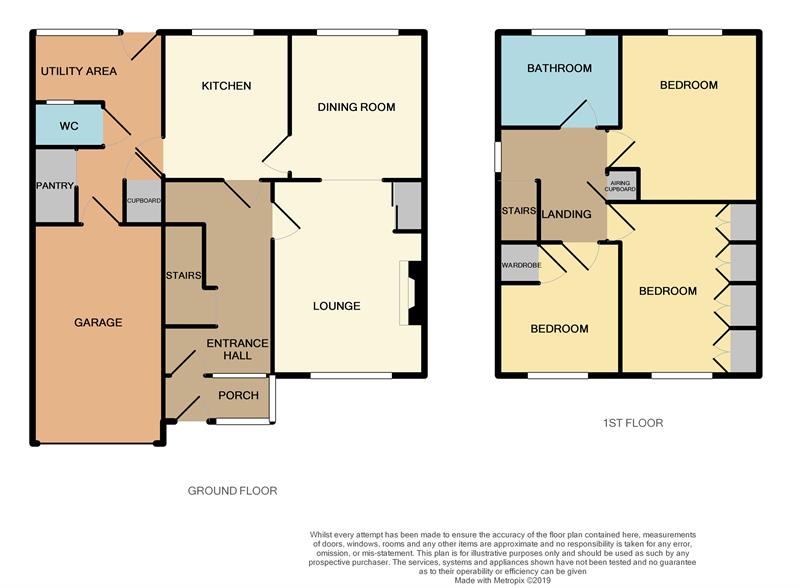3 Bedrooms Semi-detached house for sale in Cresta Road, Abergavenny NP7 | £ 267,500
Overview
| Price: | £ 267,500 |
|---|---|
| Contract type: | For Sale |
| Type: | Semi-detached house |
| County: | Monmouthshire |
| Town: | Abergavenny |
| Postcode: | NP7 |
| Address: | Cresta Road, Abergavenny NP7 |
| Bathrooms: | 1 |
| Bedrooms: | 3 |
Property Description
Semi-detached three bedroom property enjoying superb views. Kitchen, lounge/dining room, bathroom, Benefits utility area, cloakroom, gardens, garage and off road parking.
Cresta Road is a particularly sought after prime residential area of Abergavenny, being just yards away from the beautiful countryside walks along Pentre Lane and St Mary's Vale, whilst the local playing fields of Belgrave Park are also yards away. The town centre is approximately a mile away providing schools and a mainline railway.
The property offers well-proportioned accommodation comprising entrance hall, lounge/dining room, kitchen, utility area, three bedrooms and bathroom. Benefits include gardens to both front and rear, driveway providing off road parking, garage and enjoys superb views. We strongly recommend potential purchasers carry out a personal inspection in order to appreciate this property.
Entrance via
UPVC double glazed door to:
Entrance porch
7'3" x 2'8" (2.21m x 0.81m)
UPVC construction. Single glazed paned door into:
Hallway
16'5" x 6'5" (5m x 1.96m)
Doors to reception rooms and kitchen. Wooden staircase to first floor, radiator, parquet flooring.
Living/dining room
25'0" x 11'6" (7.62m x 3.51m)
UPVC double glazed window to front and rear. Feature electric fireplace in tiled surround, alcove storage, three radiators, fitted bookshelves in the living area.
Kitchen
9'0" x 8'5" (2.74m x 2.57m)
UPVC double glazed window to rear garden. Stainless steel single drainer sink unit inset in laminate worktop surface with a range of floor cupboards below. Range of wall cupboards, space for cooker, radiator, vinyl flooring. Door to:
Utility area
11'7" x 9'3" (3.53m x 2.82m)
UPVC glazed door and window to rear garden, storage cupboard with shelving. Walk-in pantry area with space for fridge/freezer, space and plumbing for washing machine. Shelving, vinyl flooring.
Cloakroom
5'1" x 2'4" (1.55m x 0.71m)
Low level W.C., wash hand basin, wall mounted electric fan heater, shelving.
Garage
16'3" x 8'9" (4.95m x 2.67m)
Up and over door, window, power and lighting.
First floor landing
UPVC double glazed window with views. Radiator, access to loft space, airing cupboard housing Worcester combi-boiler.
Bedroom one
13'2" x 8'7" (4.01m x 2.62m)
UPVC double glazed window to front, range of fitted wardrobes with hanging rail and shelving.
Bedroom two
11'9" x 10'3" (3.58m x 3.12m)
UPVC double glazed window to rear, range of fitted cupboards.
Bedroom three
9'5" x 9'0" (2.87m x 2.74m) maximum measurements
UPVC double glazed window to front, built-in overstairs cupboard with hanging rail.
Bathroom
8'2" x 5'8" (2.49m x 1.73m)
UPVC obscure double glazed window, low level W.C., wash hand basin, panelled bath with Mira electric shower over, radiator, tiled splashbacks.
Outside
The property is approached via a tarmac driveway which in turn leads to the garage, The mature front garden includes a wealth of shrubs and borders. The rear garden is mainly laid to lawn with a patio area adjoining the house and path extending to a small patio area at the rear of the garden with a pond. The garden is enclosed by a timber fence and mature hedge and has views to the Sugar Loaf and Deri mountain.
Tenure
We are advised freehold to be verified through your solicitor.
Directions
From Frogmore Street in Abergavenny town centre turn left at the War Memorial opposite Tesco supermarket into Park Road. Follow the A40 Brecon Road, after passing the bp petrol station turn right into Belgrave Road. Follow the road to the T junction and turn left into Western Road, follow the road to the T junction. Turn right into Cresta Road to find the property on the right hand side.
Consumer Protection from Unfair Trading Regulations 2008.
The Agent has not tested any apparatus, equipment, fixtures and fittings or services and so cannot verify that they are in working order or fit for the purpose. A Buyer is advised to obtain verification from their Solicitor or Surveyor. References to the Tenure of a Property are based on information supplied by the Seller. The Agent has not had sight of the title documents. A Buyer is advised to obtain verification from their Solicitor. Items shown in photographs are not included unless specifically mentioned within the sales particulars. They may however be available by separate negotiation. Buyers must check the availability of any property and make an appointment to view before embarking on any journey to see a property.
Property Location
Similar Properties
Semi-detached house For Sale Abergavenny Semi-detached house For Sale NP7 Abergavenny new homes for sale NP7 new homes for sale Flats for sale Abergavenny Flats To Rent Abergavenny Flats for sale NP7 Flats to Rent NP7 Abergavenny estate agents NP7 estate agents



.png)






