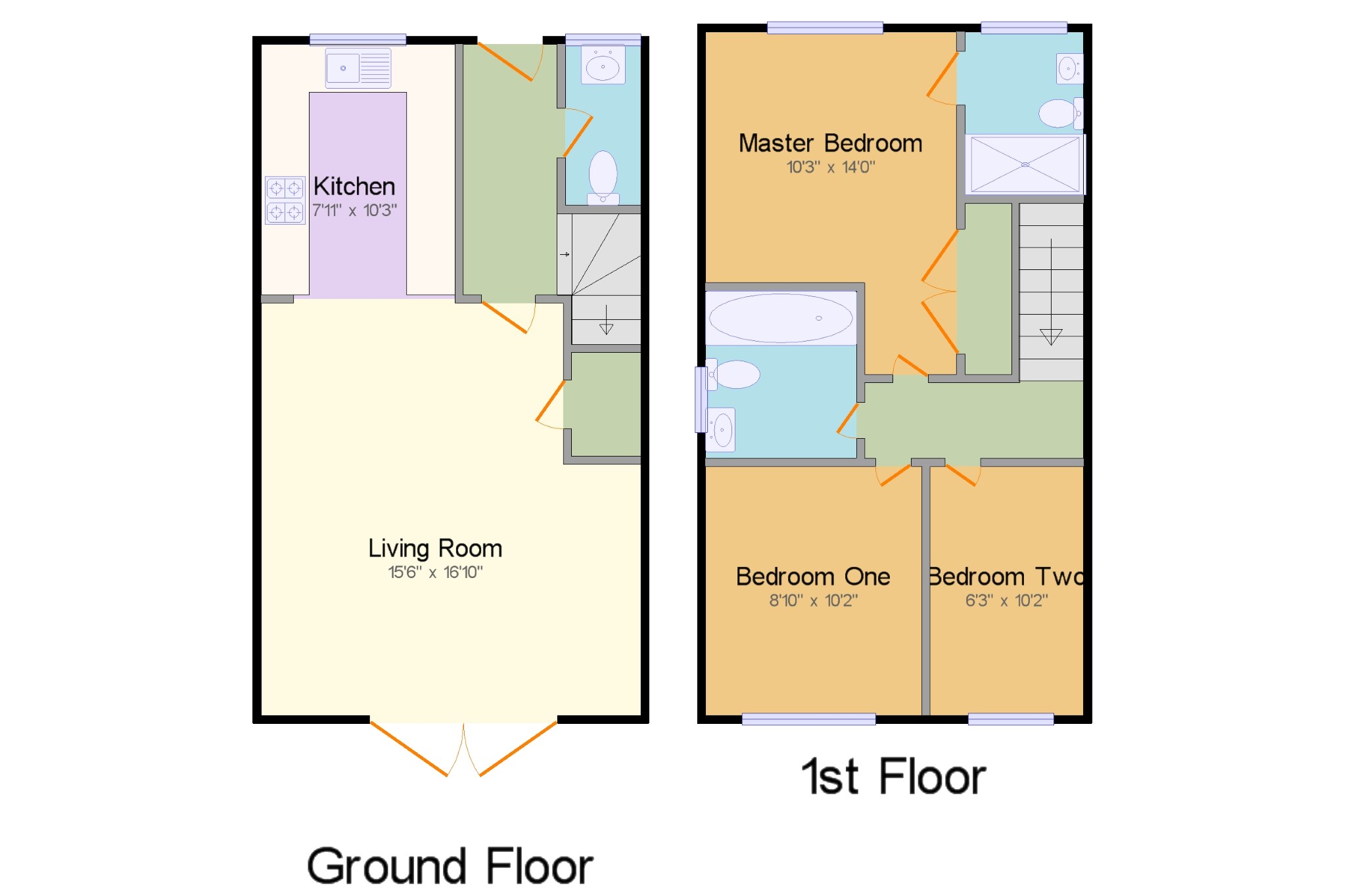3 Bedrooms Semi-detached house for sale in Crocker Way, Wincanton BA9 | £ 230,000
Overview
| Price: | £ 230,000 |
|---|---|
| Contract type: | For Sale |
| Type: | Semi-detached house |
| County: | Somerset |
| Town: | Wincanton |
| Postcode: | BA9 |
| Address: | Crocker Way, Wincanton BA9 |
| Bathrooms: | 1 |
| Bedrooms: | 3 |
Property Description
A great opportunity to purchase a delightful semi detached home, presented in immaculate condition throughout and benefitting from contemporary, open plan living with a high specification finish boasting stunning kitchen and bathroom fittings alongside high quality flooring. The property offers numerous practical benefits associated with a property of its age, including gas fired central heating, garaging, allocated parking, double glazing and the remainder of the NHBC certificate.
Open plan layout
Three bedroomsWC
Ensuite
Garage and parking
Remainder of NHBC
Entrance Hall x . Welcoming entrance hallway, presented with tiled flooring with doors to WC and living room respectively.
WC3'1" x 6'7" (0.94m x 2m). Pedestal wash hand basin and low level WC. Radiator and obscured window to front.
Kitchen7'11" x 10'3" (2.41m x 3.12m). A stunningly presented modern kitchen fitted with a range of stylish base and wall mounted units with work surfacing over. Inset four burner gas hob with extractor over and separate eye level electric oven. Integrated appliances include: Washing machine, dishwasher and high level fridge/freezer. Stainless steel sink and drainer unit and double glazed window to front.
Living Room15'6" x 16'10" (4.72m x 5.13m). A spacious, light and airy room presented with tiled flooring and French doors opening into the rear garden. Large understairs cupboard, radiator and double glazed window to side aspect.
Landing x . Loft hatch access and doors to all bedrooms and bathroom respectively.
Master Bedroom10'3" x 14' (3.12m x 4.27m). Double room with large built in wardrobe, radiator and double glazed window to front. With door to:-
En-suite Shower Room4'10" x 6'8" (1.47m x 2.03m). Modern suite comprising: Walk in shower cubicle, pedestal wash hand basin and low level WC. Obscured window to front.
Bedroom Two8'10" x 10'2" (2.7m x 3.1m). Double room with radiator and double glazed window to rear.
Bedroom Three6'3" x 10'2" (1.9m x 3.1m). With double glazed window to rear and radiator.
Bathroom6'2" x 6'10" (1.88m x 2.08m). Contemporary suite comprising: Panelled bath with shower over, pedestal wash hand basin and low level WC. With obscured window.
Front x . The property is approached with steps leading up to the entrance door, with a drive leading up to the single garage sitting to the side. With side gate access to rear garden.
Garden x . An well maintained, attractive rear garden. Initially there is a patio seating area - ideal for alfresco dining, this lead onto a large area laid to lawn, bordered with small plants. The garden is enclosed entirely with timber fencing and is further screened to the rear with a row of trees.
Property Location
Similar Properties
Semi-detached house For Sale Wincanton Semi-detached house For Sale BA9 Wincanton new homes for sale BA9 new homes for sale Flats for sale Wincanton Flats To Rent Wincanton Flats for sale BA9 Flats to Rent BA9 Wincanton estate agents BA9 estate agents



.png)

