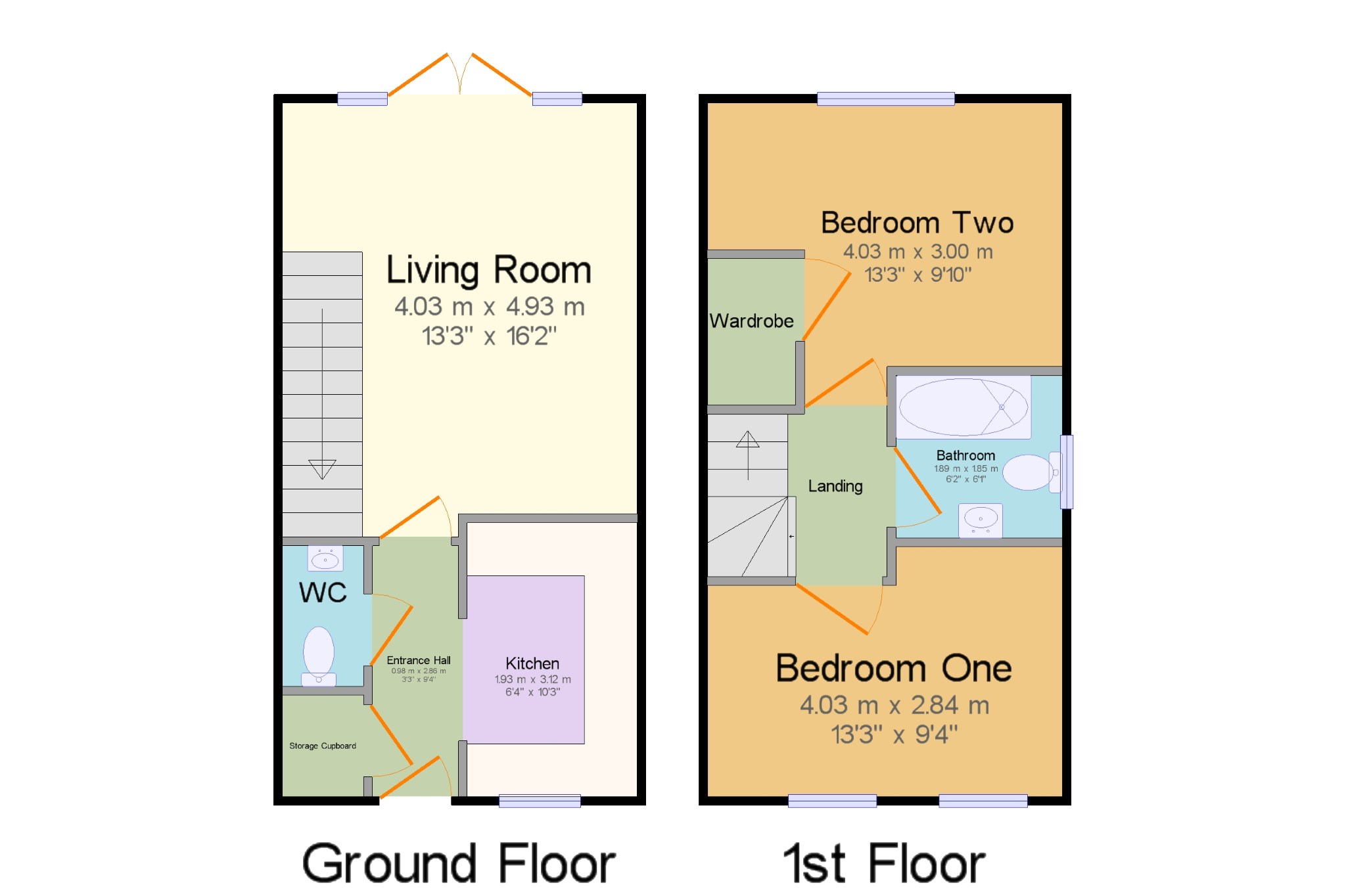2 Bedrooms Semi-detached house for sale in Croft Gardens, Akron Gate, Wolverhampton, West Midlands WV10 | £ 150,000
Overview
| Price: | £ 150,000 |
|---|---|
| Contract type: | For Sale |
| Type: | Semi-detached house |
| County: | West Midlands |
| Town: | Wolverhampton |
| Postcode: | WV10 |
| Address: | Croft Gardens, Akron Gate, Wolverhampton, West Midlands WV10 |
| Bathrooms: | 1 |
| Bedrooms: | 2 |
Property Description
Two bedroom modern semi detached house immaculately presented throughout set in a new purpose built residential estate. Briefly comprising; entrance hallway, kitchen, guest wc, living room, family bathroom and two double bedrooms. The property further benefits from; gas central heating, double glazing, allocated off road parking with gardens to the front and rear. Viewings are essential to appreciate the standard of finish on offer within the property. All interest is strongly encouraged to contact us at their earliest convenience.
Semi detached house
Two double bedrooms
Living room
Kitchen
Guest wc
Family bathroom
Gas central heating
Double glazing
Front and rear gardens
Allocated parking
Entrance Hall3'3" x 9'5" (1m x 2.87m). Radiator, laminate flooring, ceiling light.
WC3' x 5'3" (0.91m x 1.6m). Radiator, laminate flooring, ceiling light. Low flush wc and pedestal sink.
Kitchen6'4" x 10'3" (1.93m x 3.12m). Laminate flooring, tiled splashbacks, ceiling light. Wooden roll top work surfaces with wall and base units. Single mixer tap sink with drainer, integrated electric oven with warm air heater underneath, integrated gas hob and an overhead extractor.
Living Room13'3" x 16'2" (4.04m x 4.93m). Double glazed french doors to the rear opening onto the garden with double glazed windows either side of the doors facing the rear. Radiator and ceiling light.
Landing6'8" x 6'1" (2.03m x 1.85m). Ceiling light.
Bedroom One13'3" x 9'4" (4.04m x 2.84m). Double glazed window facing the front. Radiator, ceiling light.
Bedroom Two13'3" x 9'10" (4.04m x 3m). Double glazed window facing the rear. Radiator, a built in wardrobe and ceiling light.
Bathroom6'2" x 6'1" (1.88m x 1.85m). Double glazed window with obscure glass facing the side. Radiator, laminate flooring, tiled splashbacks, ceiling light. Low flush wc, panelled bath with mixer tap, shower over bath, pedestal sink with mixer tap and extractor fan.
Property Location
Similar Properties
Semi-detached house For Sale Wolverhampton Semi-detached house For Sale WV10 Wolverhampton new homes for sale WV10 new homes for sale Flats for sale Wolverhampton Flats To Rent Wolverhampton Flats for sale WV10 Flats to Rent WV10 Wolverhampton estate agents WV10 estate agents



.png)











