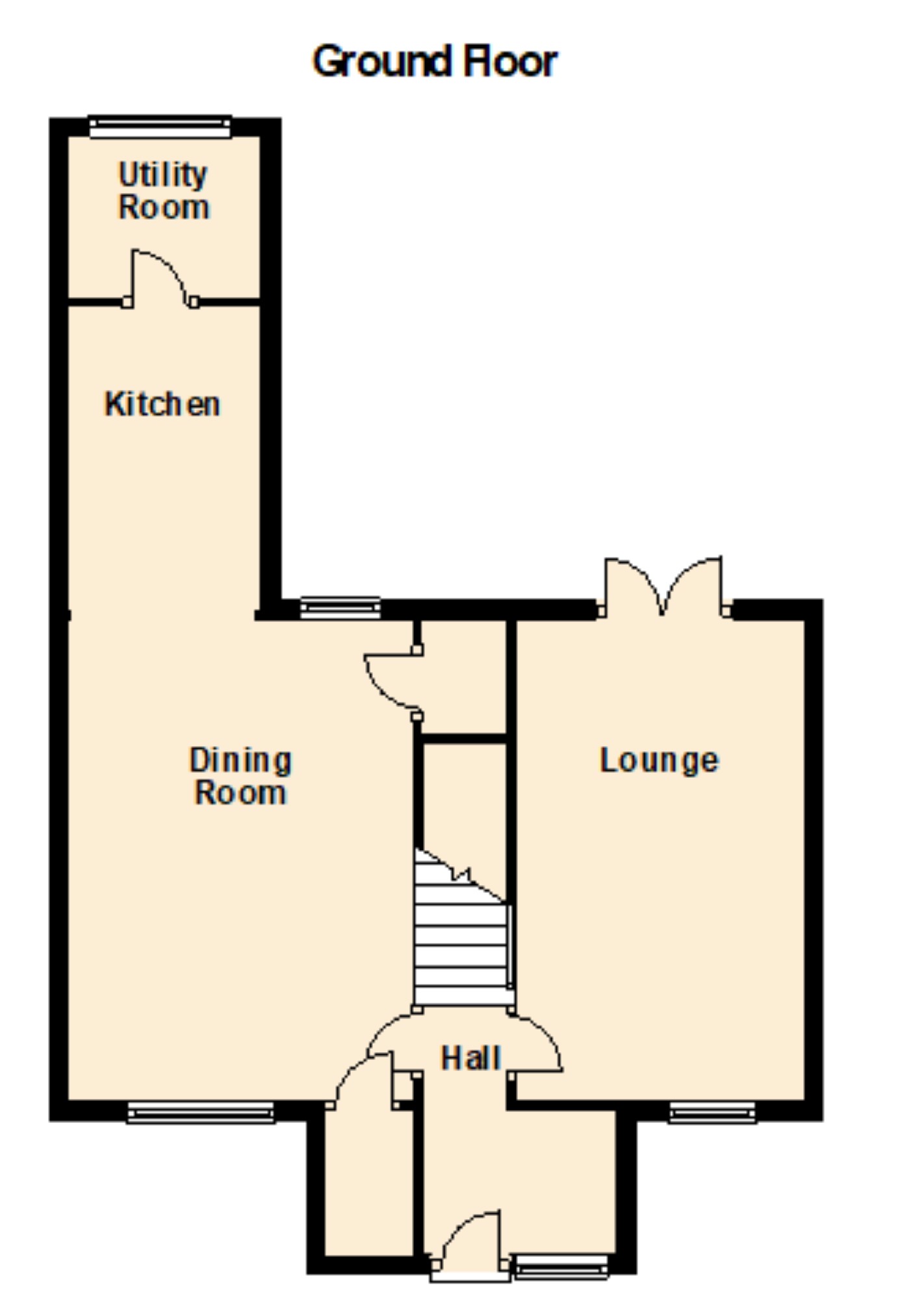3 Bedrooms Semi-detached house for sale in Croft Lea, Cridling Stubbs WF11 | £ 170,000
Overview
| Price: | £ 170,000 |
|---|---|
| Contract type: | For Sale |
| Type: | Semi-detached house |
| County: | West Yorkshire |
| Town: | Knottingley |
| Postcode: | WF11 |
| Address: | Croft Lea, Cridling Stubbs WF11 |
| Bathrooms: | 1 |
| Bedrooms: | 3 |
Property Description
Pleasantly situated in the rural village of Criddling Stubbs and with views to the rear overlooking open countryside yet giving easy commuting access to the A1 / M62, this attractive three bedroomed semi detached house offers excellent family accommodation. Benefits include UPVC double glazed windows and doors, oil central heating, lounge, dining room and breakfast kitchen with utility off, three first floor bedrooms and modern family bathroom. A driveway providing off road parking, pleasant gardens to front and rear and detached single garage further enhance this beautifully presented property which must be seen!
Hall (2.69m x 1.84m max (8'10" x 6'0" max))
UPVC double glazed entrance door and window to front. Staircase to first floor.
Lounge (2.69m x 2.96m (8'10" x 9'9"))
UPVC double glazed window to front and french doors to rear. Coved ceiling. Central heating radiator. Feature brick fireplace surround with wooden mantle and multi fuel stove.
Dining Room (4.97m x 3.59m (16'4" x 11'9"))
Two UPVC double glazed windows to front and rear. Coved ceiling. Useful store off with UPVC fronted double glazed window. Understairs storage housing oil central heating boiler. Chimney breast could house a multi fuel style fire/stove/back boiler. Open plan to;
Kitchen (3.16m x 1.98m (10'4" x 6'6"))
Fitted kitchen comprising wall and base units with worktop surfaces and splash guards, single drainer stainless steel sink unit with mixer tap, built-in induction hob, extractor above and Hotpoint electric oven and grill. Space for fridge and freezer.
Utility Room (1.98m x 1.66m (6'6" x 5'5"))
Plumbed for washer and tumble drier. Tiled floor. UPVC double glazed window and back door.
Staircase To First Floor
Landing
Central heating radiator. UPVC double glazed window to rear.
Bedroom 1 (4.11m x 2.46m (13'6" x 8'1"))
Central heating radiator. UPVC double glazed window to front. Loft access (partially boarded out). Two integrated cupboards.
Bedroom 2 (3.47m x 2.46m (11'5" x 8'1"))
Central heating radiator. UPVC double glazed window to front. Integrated wardrobe.
Bedroom 3 (2.62m x 2.46m (8'7" x 8'1"))
Central heating radiator. UPVC double glazed window to rear.
Bathroom (2.46m x 1.90m (8'1" x 6'3"))
Vertical central heating radiator. UPVC double glazed window to front. Vinyl floor. Fully fitted white suite comprising; WC, wash hand basin and bath with shower over with shower curtain rail. Spotlights.
Outside - Front
Lawned front garden with fence and hedge surround, flower and shrub beds and driveway leading to;
Outside - Rear
Lawned rear garden with views over open countryside. Mature trees.
Garage
Up-and-over door.
You may download, store and use the material for your own personal use and research. You may not republish, retransmit, redistribute or otherwise make the material available to any party or make the same available on any website, online service or bulletin board of your own or of any other party or make the same available in hard copy or in any other media without the website owner's express prior written consent. The website owner's copyright must remain on all reproductions of material taken from this website.
Property Location
Similar Properties
Semi-detached house For Sale Knottingley Semi-detached house For Sale WF11 Knottingley new homes for sale WF11 new homes for sale Flats for sale Knottingley Flats To Rent Knottingley Flats for sale WF11 Flats to Rent WF11 Knottingley estate agents WF11 estate agents



.png)











