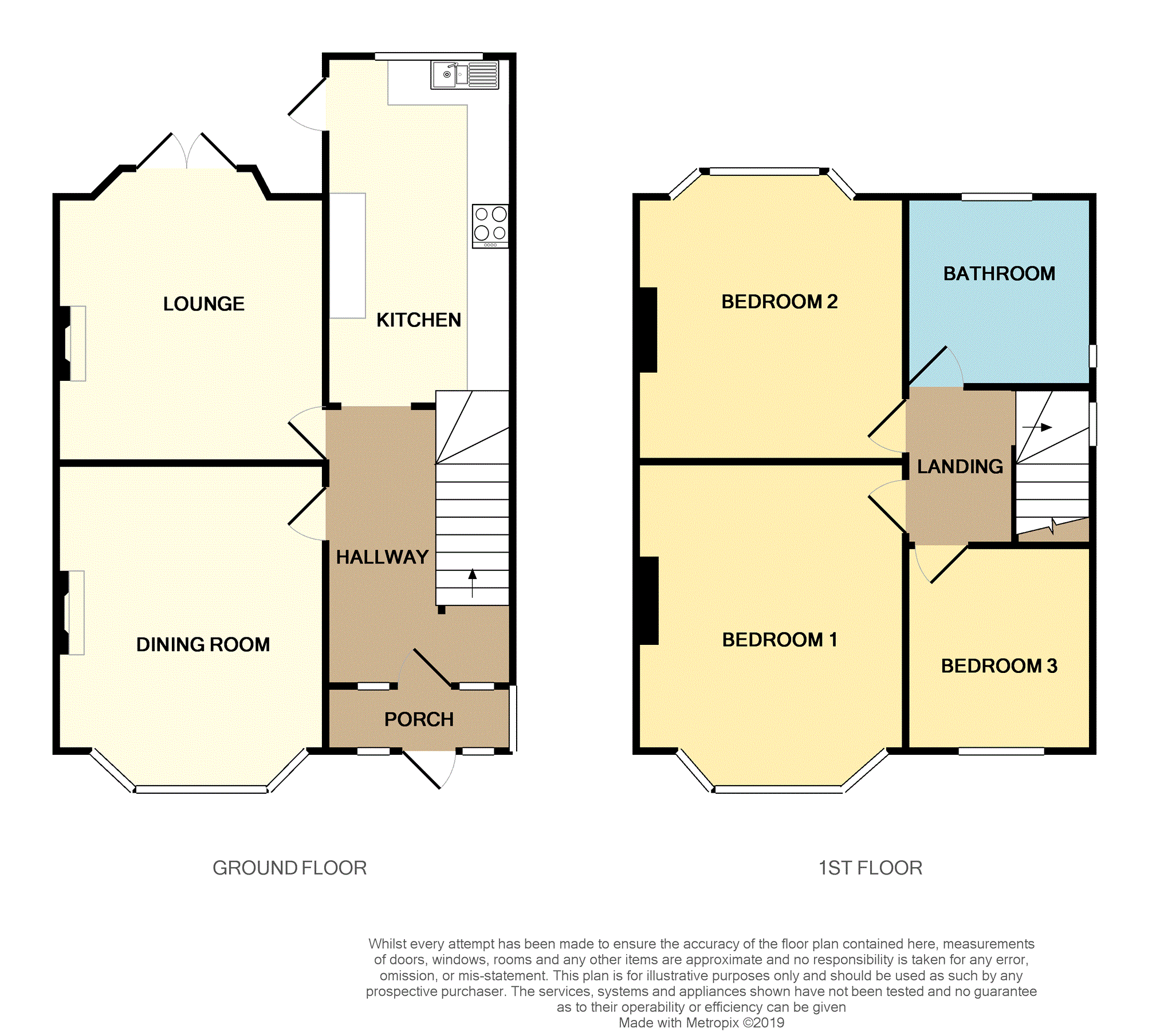3 Bedrooms Semi-detached house for sale in Croft Road, Birmingham B26 | £ 240,000
Overview
| Price: | £ 240,000 |
|---|---|
| Contract type: | For Sale |
| Type: | Semi-detached house |
| County: | West Midlands |
| Town: | Birmingham |
| Postcode: | B26 |
| Address: | Croft Road, Birmingham B26 |
| Bathrooms: | 1 |
| Bedrooms: | 3 |
Property Description
Modern traditional style semi detached family home with plenty of further build potential and having two separate reception rooms! There is an extensive driveway and frontage, space for a garage to the side and the kitchen has already been extended to the rear. The property is of a modern décor throughout, there is a few touch ups required but nothing major, the bathroom in the property is especially attractive. The garden on this property is a really good size having a large decked area, slab patio and brick built shed to the rear also having vehicular access.
In terms of location homes dont really get much better, Croft Road is off Church Road which leads to the Yew Tree, Yardley with all its amenities and travel links on offer.
To book your viewing click on the brochure or call ,24 hours a day 7 days a week.
Approach
Block paved driveway, lawned fore garden and into:
Porch
Door in to property
Entrance Hall
Stairs to first floor, central heating radiator, laminate flooring and doors into dining room, lounge and kitchen.
Dining Room
11'09" into recess x 13'08" into bay
Double glazed bay window to front, central heating radiator and laminate flooring
Lounge
14'08" into bay x 11'01" into recess
Double glazed French doors to the rear, central heating radiator and laminate flooring.
Kitchen
18'05" x 6'07"
Matching range of wall and base units with complimentary work top surfaces, sink with drainer and mixer tap over, gas hob with extractor over, electric oven, plumbing for washing machine, space for tumble dryer, space for fridge freezer, decorative floor and wall tiling, door to outside, double glazed window to side and rear.
First Floor Landing
Double glazed obscure window to side, ceiling loft hatch, doors to all three bedrooms and family bathroom.
Bedroom One
11'01" into recess x 14'08" into bay
Double glazed bay window to rear, central heating radiator and laminate flooring.
Bedroom Two
11'02" into recess x 14'03"
Double glazed window to front and central heating radiator.
Bedroom Three
7'09" x 6'08"
Double glazed window to front and central heating radiator.
Family Bathroom
Panelled bath with shower over, low level wc, wash hand basin, tiled floor and cladded walls, obscure double glazed window and extractor fan.
Outside
Large decked area, slab patio area, childs play house, large lawned area with brick built shed to rear and vehicular access.
Property Location
Similar Properties
Semi-detached house For Sale Birmingham Semi-detached house For Sale B26 Birmingham new homes for sale B26 new homes for sale Flats for sale Birmingham Flats To Rent Birmingham Flats for sale B26 Flats to Rent B26 Birmingham estate agents B26 estate agents



.png)











