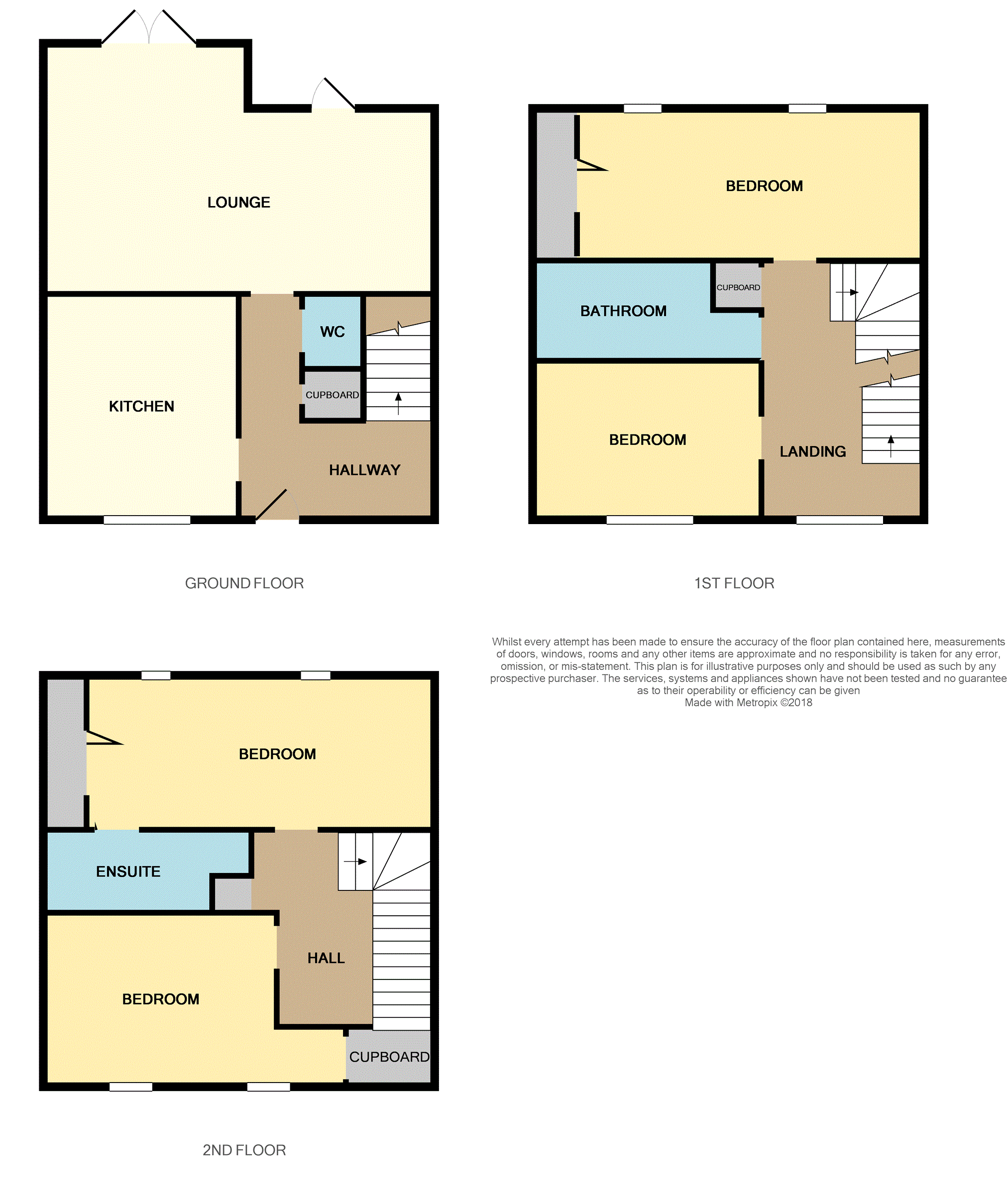4 Bedrooms Semi-detached house for sale in Crofton Avenue, Renfrew PA4 | £ 225,000
Overview
| Price: | £ 225,000 |
|---|---|
| Contract type: | For Sale |
| Type: | Semi-detached house |
| County: | Renfrewshire |
| Town: | Renfrew |
| Postcode: | PA4 |
| Address: | Crofton Avenue, Renfrew PA4 |
| Bathrooms: | 1 |
| Bedrooms: | 4 |
Property Description
Purplebricks present to the market this immaculate Semi-Detached Townhouse offered to the market in complete turnkey condition, finished to a high specification and would make an ideal family home boasting spacious accommodation throughout.
Internally, the property comprises Entrance Hallway with understair cupboard. The Lounge is to the rear, this good size room is flooded with natural light with French Doors and additional glazed door that opens onto the enclosed garden. The Kitchen/Diner is to the front, fitted with an abundance of base and wall units incorporating Smeg appliances including gas hob with chimney style extractor over, oven, microwave, integrated dishwasher, washer dryer and fridge freezer complemented with coordinating worktop surfaces. Space for dining table and chairs. The W.C is fitted with a large vanity mirror, W.C and wash hand basin complemented with half height tiling to walls.
On the first floor you will find Bedroom 2, Bedroom 4 and the family Bathroom. Bedroom 2 is to the rear, this is a large double room boasting wall to wall wardrobes providing excellent hanging and shelving space. Bedroom 4 is to the front, this is the smallest room although can accommodate a double bed. The Bathroom completed the accommodation on this level with w.C, wash hand basin and bath with thermostatically controlled shower complemented with contemporary style tiling throughout.
On the upper level are 2 further Bedrooms, The Master is located to the rear, this is an excellent size room with wall to wall fitted wardrobes providing excellent hanging and shelving space. The En-Suite is fully tiled with w.C, wash hand basin and shower cubicle housing thermostatically controlled shower, complemented with large vanity mirror. Bedroom 3 is to the front, this excellent double bedroom has a cupboard providing storage.
Furthermore, the property is enhanced with gas central heating and double glazing.
Outside
To the front there is a twin driveway providing off street parking. The rear garden is fully enclosed with a slabbed patio area.
Local Area
Located within walking distance of Breahead Shopping Complex and Soar offering a variety of shopping and entertainment facilities. Bus routes are also close by providing services to Glasgow City Centre and other outlying areas. The M8 Motorway is only a short distance away providing easy access to the Central Belt and Beyond.
Lounge
15'11" x 14'2"
Kitchen/Diner
16'4" x 8'9"
Master Bedroom
13'11" x 10'6"
En-Suite
8'4" x 6'1"
Bedroom Two
13'11" x 10'6"
Bedroom Three
12'4" x 9'4"
Bedroom Four
9'2" x 8'11"
Bathroom
8'7" x 6'7"
W.C.
W.C.
Property Location
Similar Properties
Semi-detached house For Sale Renfrew Semi-detached house For Sale PA4 Renfrew new homes for sale PA4 new homes for sale Flats for sale Renfrew Flats To Rent Renfrew Flats for sale PA4 Flats to Rent PA4 Renfrew estate agents PA4 estate agents



.png)











