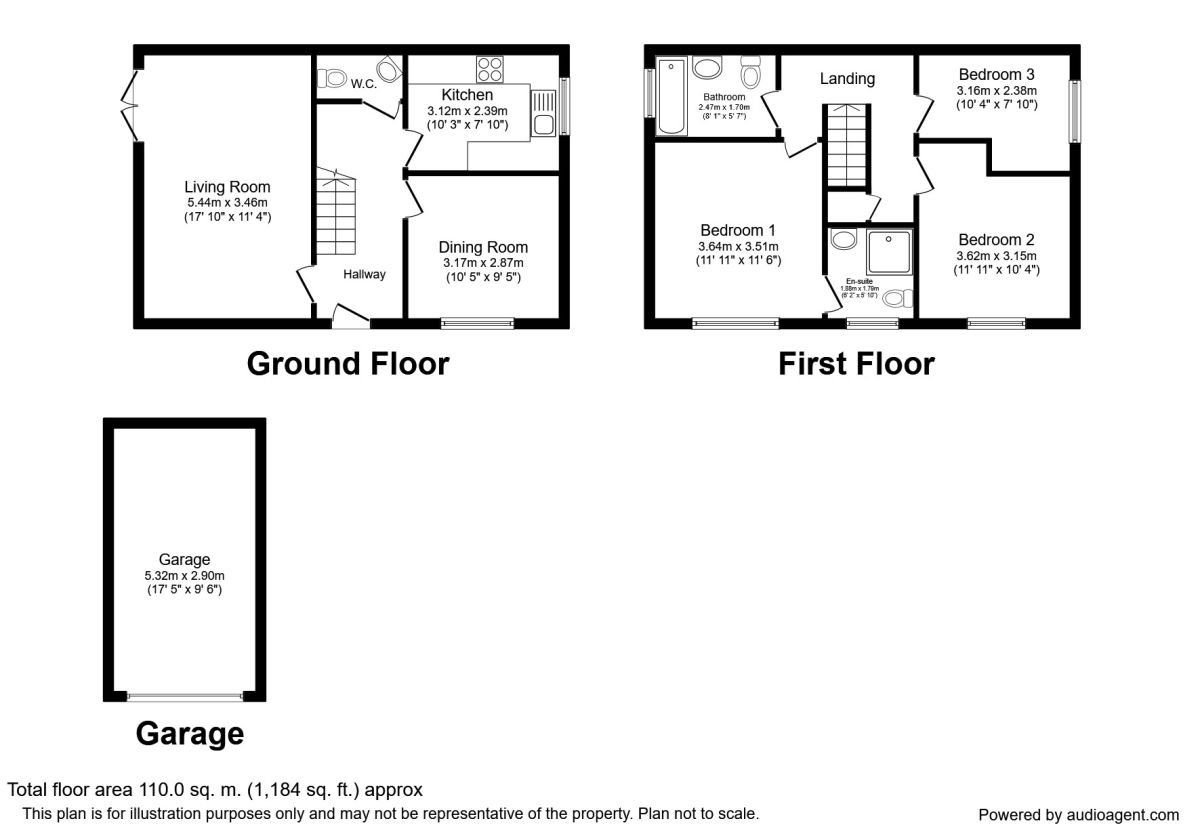3 Bedrooms Semi-detached house for sale in Crompton Close, Congleton CW12 | £ 225,000
Overview
| Price: | £ 225,000 |
|---|---|
| Contract type: | For Sale |
| Type: | Semi-detached house |
| County: | Cheshire |
| Town: | Congleton |
| Postcode: | CW12 |
| Address: | Crompton Close, Congleton CW12 |
| Bathrooms: | 2 |
| Bedrooms: | 3 |
Property Description
Situated in a popular residential area of Buglawton this three bedroom semi-detached property is conveniently positioned within walking distance for highly regarded schools. This family home offers two reception rooms and a contemporary fitted kitchen with a range of integrated appliances. The first floor contains the family bathroom and three bedrooms. Externally the driveway provides off road parking and leads to a single detached garage. Gated access to the rear garden has provides a defined patio area ideal for entertaining guests and an area that is predominantly laid to lawn.
Located on the fringe of Congleton within easy access of the town, nearby convenience store, canal and perfectly positioned for access of Macclesfield, Leek and the Peak District National Park.
Immediate viewings advised to avoid disappointment.
EPC Grade - C
Main Accommodation
Living Room (3.45m x 5.44m)
Large room with french doors out onto garden and double glazed window overlooking the side of the property. Laminate flooring. Two radiator's attached to wall.
Dining Room (2.87m x 3.18m)
Overlooking the front, this room has space for dining table. Double glazed window. Radiator.
Kitchen (2.39m x 3.12m)
Good sized kitchen with wood effect wall and floor units and granite effect worktops. Tiled floor and double glazed window. Spotlights fitted to ceiling. Appliances include gas hob, fridge, washing machine and dishwasher.
Cloakroom / WC
Fitted with toilet, corner sink and laminate flooring. Radiator.
Master Bedroom (3.51m x 3.63m)
Double bedroom fitted with double glazed window, radiator and laminate flooring. Access to ensuite.
En-Suite
Off the master bedroom, this room is fitted with shower, toilet and sink. Tiled floor. Radiator. Shaver point.
Bedroom 2 (3.15m x 3.63m)
Another good sized bedroom with double glazed window, radiator and laminate flooring.
Bedroom 3 (2.39m x 3.15m)
Single room with double glazed window, radiator and laminate flooring.
Bathroom (1.70m x 2.46m)
Family bathroom with bath and shower head. Sink. WC. Tiled floor. Double glazed window. Towel Rail. Partially tiled walls.
Externally
Off road parking for multiple vehicles and a single garage with a traditional up and over door. The private and enclosed rear garden provides a delightful patio area ideal for entertaining guests and a lawned area with an array of flora.
Important note to purchasers:
We endeavour to make our sales particulars accurate and reliable, however, they do not constitute or form part of an offer or any contract and none is to be relied upon as statements of representation or fact. Any services, systems and appliances listed in this specification have not been tested by us and no guarantee as to their operating ability or efficiency is given. All measurements have been taken as a guide to prospective buyers only, and are not precise. Please be advised that some of the particulars may be awaiting vendor approval. If you require clarification or further information on any points, please contact us, especially if you are traveling some distance to view. Fixtures and fittings other than those mentioned are to be agreed with the seller.
/8
Property Location
Similar Properties
Semi-detached house For Sale Congleton Semi-detached house For Sale CW12 Congleton new homes for sale CW12 new homes for sale Flats for sale Congleton Flats To Rent Congleton Flats for sale CW12 Flats to Rent CW12 Congleton estate agents CW12 estate agents



.png)











