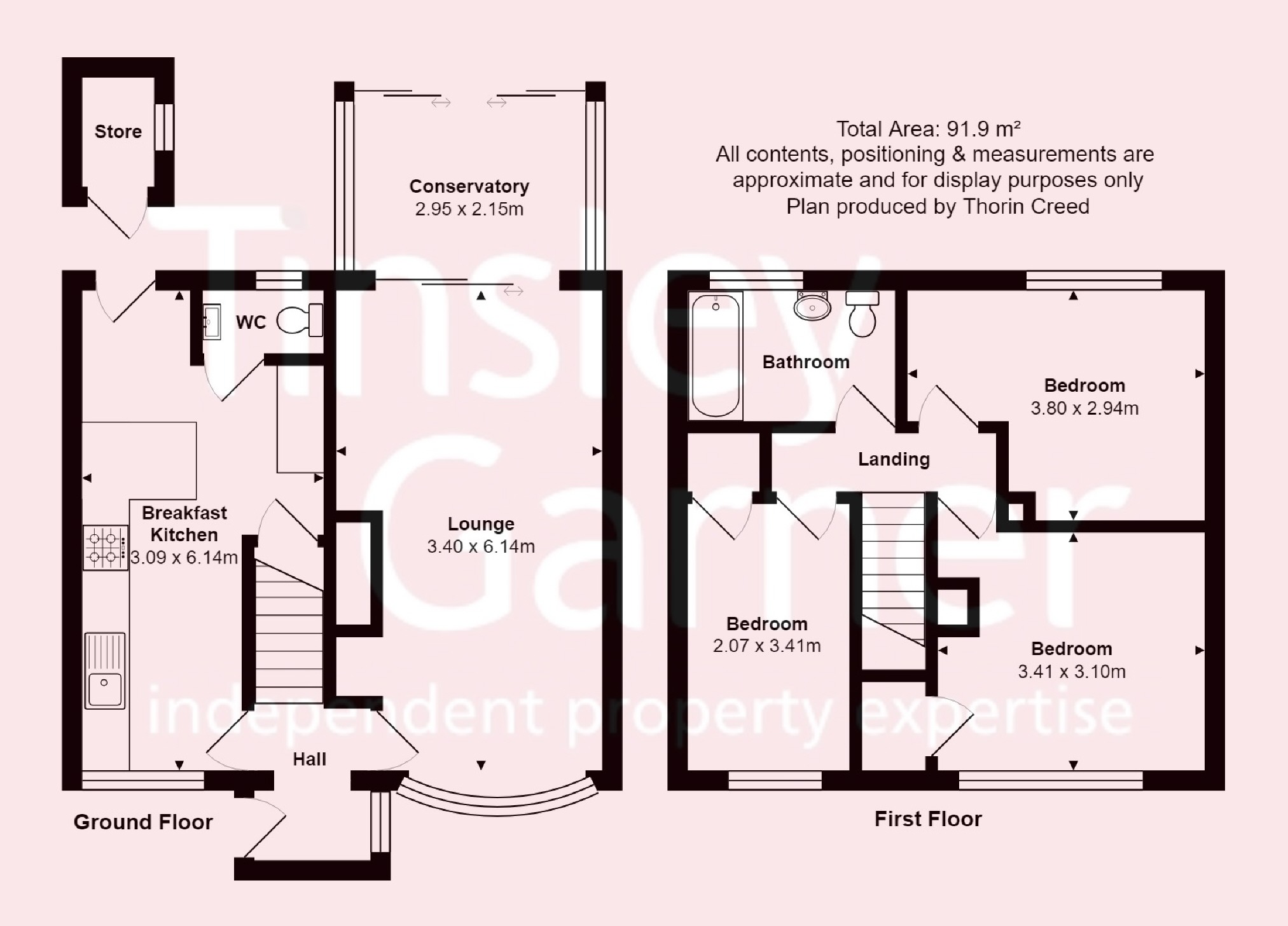3 Bedrooms Semi-detached house for sale in Crompton Road, Stone ST15 | £ 179,950
Overview
| Price: | £ 179,950 |
|---|---|
| Contract type: | For Sale |
| Type: | Semi-detached house |
| County: | Staffordshire |
| Town: | Stone |
| Postcode: | ST15 |
| Address: | Crompton Road, Stone ST15 |
| Bathrooms: | 1 |
| Bedrooms: | 3 |
Property Description
An extensively modernised & very well presented semi-detached family home. Offering a superb brand new kitchen with appliances, complete re-wire, new gas combi central heating system, new bathroom, decorated throughout with new floor coverings. Accommodation comprising: Entrance porch/hall, spacious lounge, conservatory, breakfast kitchen, guest cloakroom, three double bedrooms & family bathroom. Also benefitting from good size front & rear gardens, Upvc double glazed windows & doors throughout. Located in a quiet position within walking distance of Stone town centre, local schools & amenities.
No upward chain - Early Viewing Essential
Entrance Porch/Hall
With Upvc part obscure double glazed front door, fitted door mat, carpet & Upvc double glazed window to the side aspect. Access to the lounge, kitchen & first floor stairs.
Lounge
A large reception room offering Upvc leaded double glazed bay window to the front elevation, chimney opening with marble hearth & power connection for an electric inset fire. Two radiators, two TV sockets (one at eye level on the chimney breast, a second to a corner of the room), carpet & Upvc double glazed sliding door opening to the conservatory.
Conservatory
White aluminium frame construction with sliding doors to the rear garden, tile effect cushion flooring & power socket.
Kitchen
A superb kitchen fitted with an extensive range of wall & floor units, block wood effect work surfaces & breakfast bar with matching upstands, inset stainless steel 1½ bowl sink & drainer with chrome swan neck mixer tap. Recessed ceiling lights, Upvc leaded double glazed window to the front aspect, tile effect cushion flooring, second Upvc double glazed window to the rear aspect & Upvc part obscure double glazed door to the rear garden. Two radiators, large under stairs storage cupboard & doorway to the guest cloakroom.
Appliances including: Four ring gas hob with glass splash-back & extractor hood/light over, integral electric oven, washing machine, fridge & freezer.
Guest Cloakroom
Fitted with a white suite comprising: Low level push button WC & vanity wash hand basin with chrome mixer tap. Upvc obscure double glazed window to the rear aspect, radiator & tile effect cushion flooring. Wall mounted Vokera Easi-Heat Plus gas combi central heating system with smart phone remote control capability.
First Floor
Stairs & Landing
With carpet throughout & loft hatch.
Bedroom One
A spacious master bedroom offering Upvc double glazed window to the front aspect, large storage cupboard/wardrobe, radiator & carpet.
Bedroom Two
With radiator, carpet & Upvc double glazed window overlooking the rear garden.
Bedroom Three
A third double bedroom with built-in wardrobe, Upvc double glazed window to the front of the property, radiator & carpet.
Bathroom
Fitted with a white suite comprising: Offset bath, panel & shower screen with chrome mixer tap & mains fed rain head thermostatic shower system, pedestal wash basin with chrome taps & low level push button WC. Upvc obscure double glazed window to the rear aspect, part tiled walls, recessed ceiling lights, chrome towel radiator, shaver point & cushion flooring.
Outside
Front
The front garden has a feature circular paved patio area, gravelled & raised flower beds, stocked shrub borders, mature hedgerows & pathway to the front door. Side access to the rear garden via a pathway & gate.
Rear
With part walled boundaries, gravelled & raised flower beds, concrete & paved pathways. Brick built secure store with solid wooden door & side window.
General Information
For sale by private treaty, subject to contract.
Vacant possession on completion.
Council Tax Band A
Services
Mains gas, water, electricity & drainage.
Gas central heating
Viewings
Strictly by appointment via the agent
You may download, store and use the material for your own personal use and research. You may not republish, retransmit, redistribute or otherwise make the material available to any party or make the same available on any website, online service or bulletin board of your own or of any other party or make the same available in hard copy or in any other media without the website owner's express prior written consent. The website owner's copyright must remain on all reproductions of material taken from this website.
Property Location
Similar Properties
Semi-detached house For Sale Stone Semi-detached house For Sale ST15 Stone new homes for sale ST15 new homes for sale Flats for sale Stone Flats To Rent Stone Flats for sale ST15 Flats to Rent ST15 Stone estate agents ST15 estate agents



.png)





