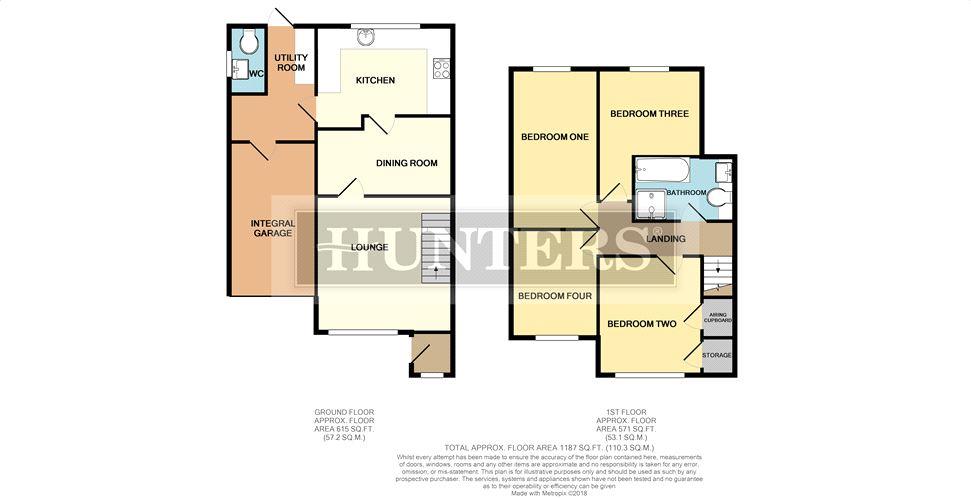4 Bedrooms Semi-detached house for sale in Cromwell Close, Brotherton, Knottingley WF11 | £ 160,000
Overview
| Price: | £ 160,000 |
|---|---|
| Contract type: | For Sale |
| Type: | Semi-detached house |
| County: | West Yorkshire |
| Town: | Knottingley |
| Postcode: | WF11 |
| Address: | Cromwell Close, Brotherton, Knottingley WF11 |
| Bathrooms: | 0 |
| Bedrooms: | 4 |
Property Description
Set in the pleasant cul de sac location in Cromwell Close lies this well presented and spacious home which has been extended over the years. With the accommodation extending to approximately 1100 sq ft the property which has been well cared for is sure to appeal to many.
In the heart of the village of Brotherton the property is within convenient reach of local shops, amenities and for those looking to commute to local towns and cities the village boasts great access to the local A1 and M62 road links.
With gas fired central heating and double glazing the property upon entering via an entrance porch briefly comprises: Spacious lounge with stairs to first floor landing. Dining room and modern fitted kitchen. With the added convenience of a utility and downstairs WC along with internal access to the garage. A first floor landing with doors that lead to four generous sized bedrooms and house bathroom.
An enclosed lawned garen, south facing, to the rear provides space for play or outside dining. Additional driveway parking to the front leads to the external door of the garage providing ample off road parking.
Location
Situated approximately 16 miles south of Wetherby, 15 miles east of Leeds and approximately 20 miles south west of York, the village of Brotherton is well placed for access to the local motorway networks and surrounding towns, to provide swift and easy access for commuting throughout the Yorkshire region. Brotherton offers facilities such as schools, sports and health facilities, a nearby railway station and regular bus services to Leeds City centre. There is a general store/post office and public houses. A1 and M62 access is within convenient reach for those looking to commute to Leeds, York and beyond.
Directions
Leave Wetherby via travelling south along the A1 and turn left onto the A63 Selby road. After a short distance, turn right at the roundabout onto the A162 sign posted Ferrybridge/A1. Follow the road along and upon reaching Byram, turn left at the roundabout, crossing the old A1. After a short distance, turn left along the Great North Road, turn left onto Byram Park Road. Take the third road to the left down Queen Margarets Avenue and right onto Queen Margarets Drive. After a short distance turn right into Cromwell Close where you will find the property. A for sale board is placed at the rear of the property.
Entrance porch
Side entrance door and window to front aspect.
Lounge
3.96m (13' 0")X 3.96m (13' 0")
Spacious lounge with window to front aspect and dado rail. Radiator. TV and telephone point. Part glazed door leads to the dining room.
Dining room
4.01m (13' 2") x 2.34m (7' 8")
Wood effect laminate flooring, radiator and dado rail surrounds
modern kitchen
3.35m (11' 0") (plus alcove) X 2.54m (8' 4")
A modern fitted kitchen with base and wall units along with matching preparation surfaces. Integrated 5 ring gas hob and double electric oven. Integrated dish washer and space for an American style fridge freezer. Tiled splash back and sink unit with drainer and mixer tap. Contemporary vertical modern radiator. Window to rear aspect over looking the garden. Part glazed door to the utility.
Utility room
2.49m (8' 2") X 1.52m (5' 0")
Base and wall units with under surface plumbing for a washing machine and space for a tumble drier. Door leading to the rear garden and access to the downstairs WC and integral garage.
Downstairs WC
Wall mounted wash basin and low level flush WC. Window to the side and tiled flooring.
Stairs to first floor landing
Doors leading to the bedrooms and bath room. Hatch with leading to the loft.
Bedroom one
4.57m (15' 0") X 2.74m (9' 0")
Window to the rear aspect. Radiator. Extended room with space for dressing area.
Bedroom two
3.66m (12' 0") X 2.77m (9' 1")
Double bedroom with window to front aspect. Wood effect laminate flooring. Airing cupboard and built in over wardrobe with hanging space. Radiator.
Bedroom three
3.05m (10' 0") X 2.44m (8' 0")
Wood effect laminate flooring. Window to rear aspect. Dado rail and radiator.
Bedroom four
2.44m (8' 0") X 2.46m (8' 1")
Window to the front aspect. Wood effect laminate flooring. Radiator.
House bathroom
Four piece suite comprising; walk in shower enclosure, panelled bath and wash basin inset into vanity unity. Low level push flush WC. Down lights and part tiled walls. Window to the rear aspect. Heated ladder style towel rail.
Garden
An enclosed rear garden laid mainly with lawn. Fence to the boundary
garage and driveway
Off road parking is a plenty with driveway to the front leading to the integral garage. The garage has power and light with up and over door.
Property Location
Similar Properties
Semi-detached house For Sale Knottingley Semi-detached house For Sale WF11 Knottingley new homes for sale WF11 new homes for sale Flats for sale Knottingley Flats To Rent Knottingley Flats for sale WF11 Flats to Rent WF11 Knottingley estate agents WF11 estate agents



.png)











