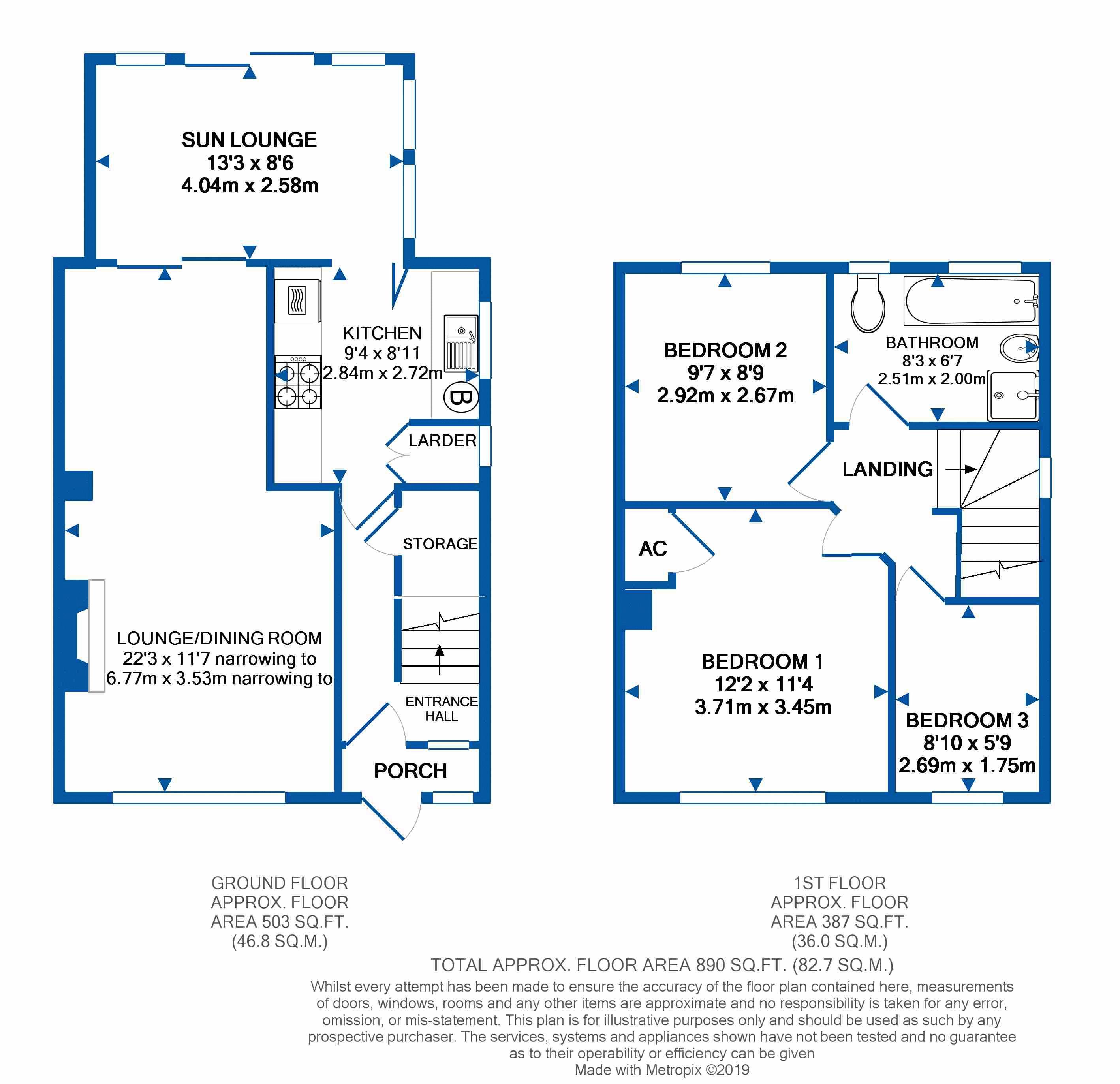3 Bedrooms Semi-detached house for sale in Cromwell Grove, Caterham CR3 | £ 425,000
Overview
| Price: | £ 425,000 |
|---|---|
| Contract type: | For Sale |
| Type: | Semi-detached house |
| County: | Surrey |
| Town: | Caterham |
| Postcode: | CR3 |
| Address: | Cromwell Grove, Caterham CR3 |
| Bathrooms: | 1 |
| Bedrooms: | 3 |
Property Description
A three bedroom semi-detached house set within a cul-de-sac with a west facing garden extending in excess of 100' (30.46m) in length. Located in a popular cul-de-sac in Caterham on the Hill within a mile of local shopping facilities, transport links, a selection of Schools and protected countryside on Coulsdon Common and Happy Valley. Requires updating, no onward chain!
Directions
From the High Street in Caterham on the Hill, proceed straight on at the roundabout into Town End, turn left into Banstead Road, at the end of the road just before the traffic lights, turn right into Cromwell Road. Towards the end of the road turn left into Cromwell Grove, bear left and the house is on the right hand side.
Location
The property is within half a mile of local shopping facilities which includes a Tesco Supermarket at The Village along Coulsdon Road. At the end of Cromwell Road there is access onto Coulsdon Common with far reaching walks through woodland and open spaces, so ideal for dog walkers !
The commuter has a choice of railway stations at Caterham and Whyteleafe with services into Croydon and Central London. A bus service also can be found on nearby Coulsdon Road with services into Caterham, Coulsdon and Croydon. The area has a good selection of Nursery, Infant & Junior Schools as well as De Stafford Secondary School in Burntwood Lane, Caterham.
Caterham also has a Sports Centre located at De Stafford School with an Indoor Pool and a Health Club in The Village with pool and Gymnasium. The area is bordered with greenbelt countryside towards Chaldon and a choice of two nearby Golf Courses at Old Coulsdon and Chaldon
A great location for town and country lovers !
Accommoadtion
Entrance Porch
Fully enclosed porch which is double glazed.
Entrance Hall
Part glazed and wood framed front door with a window to the front aspect, return staircase to the first floor landing, cupboard housing the electric meter and fusebox. Understairs storage cupboard and gas meter. Coved ceiling, telephone point and double radiator.
Lounge / Dining Room (22' 3'' x 11' 7'' narrowing to 8'9 (6.78m x 3.53m narrowing to 2.66m))
Double glazed window to front, coved ceiling and a sliding patio door to the Sun Lounge. Fitted gas fire (not tested), TV point and radiator.
Sun Lounge (8' 6'' x 13' 3'' (2.59m x 4.04m))
Double glazed windows to the rear and side with a double glazed sliding patio door to the rear garden. Space and plumbing for a washing machine, wall and base units to remain, access to the Dining Room area and Kitchen, double radiator.
Kitchen (9' 4'' x 8' 11'' (2.84m x 2.72m))
Double glazed window to side, range of wall and base units with matching worktops, integral four ring gas hob with an extractor fan above and an electric oven and grill. Single bowl sink unit with a mixer tap and cupboards under, wall mounted Gloworm gas central heating condenser boiler (Last serviced 16/5/18 and fitted circa 2016) and controls, serving hatch. Larder with a double glazed frosted window to side. (All integral Appliances and the Boiler - not tested)
First Floor Accommodation
Landing
Double glazed frosted window to side, covede ceiling and access to the loft via a retractable ladder
Bedroom One (12' 2'' x 11' 4'' (3.71m x 3.45m))
Double glazed window to front, airing cupboard with the hot water tank and shelving.
Bedroom Two (9' 7'' x 8' 9'' (2.92m x 2.66m))
Double glazed window to rear, coved ceilng and radiator.
Bedroom Three (8' 10'' x 5' 9'' (2.69m x 1.75m))
Double glazed window to front, coved ceiling, telephone point and radiator.
Bathroom (8' 3'' x 6' 7'' (2.51m x 2.01m))
Two double glazed frosted windows to rear, suite comprising of a panelled bath with a mixer tap, separate shower cubicle with an aqualisa shower fitment (not tested), pedestal wash hand basin and a low flush WC, radiator.
Outside
Front Garden
The level front garden has a retaining wall to the front and a lawn area with flowerbed borders.
Garage & Carport (15' 5'' x 8' 5'' (4.70m x 2.56m) - Garage)
The Garage and Carport are approached via a long driveway with ample off road parking for several vehicles. There is a gate providing secure access to the rear garden. Access to the garage is via a Garador one piece door to the driveway, with a side access door leading from the rear garden.
Rear Garden
The level rear garden faces predominately in a westerly direction and is mainly laid to lawn with herbaceous borders. The rear of the garden was designed as a wildlife area with a small pond. There are two Timber Sheds and Greenhouse which are to remain.
7/6/2019
Property Location
Similar Properties
Semi-detached house For Sale Caterham Semi-detached house For Sale CR3 Caterham new homes for sale CR3 new homes for sale Flats for sale Caterham Flats To Rent Caterham Flats for sale CR3 Flats to Rent CR3 Caterham estate agents CR3 estate agents



.png)











