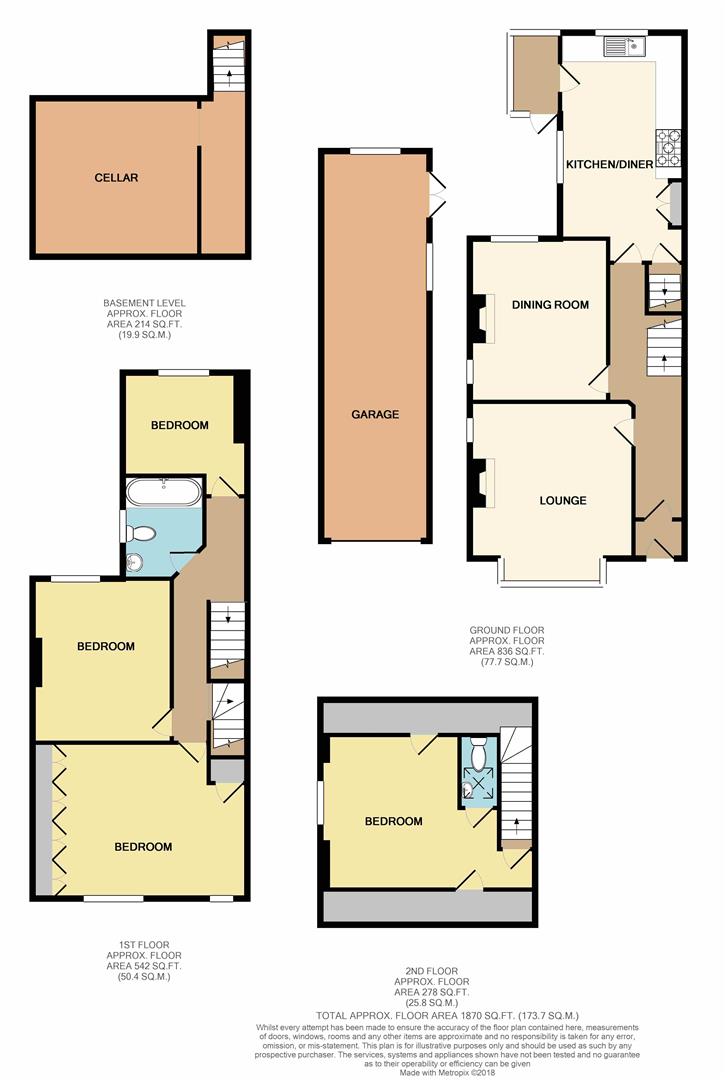4 Bedrooms Semi-detached house for sale in Cromwell Road, Beeston, Nottingham NG9 | £ 450,000
Overview
| Price: | £ 450,000 |
|---|---|
| Contract type: | For Sale |
| Type: | Semi-detached house |
| County: | Nottingham |
| Town: | Nottingham |
| Postcode: | NG9 |
| Address: | Cromwell Road, Beeston, Nottingham NG9 |
| Bathrooms: | 1 |
| Bedrooms: | 4 |
Property Description
An elegant, Edwardian, four bedroom, semi-detached house retaining a wealth of original character and charm, offering versatile accommodation arranged over three floors. No chain.
A beautifully presented, edwardian, four bedroom, semi-detached house offering A wealth of original character and charm and benefiting from no chain.
Having been sympathetically upgraded by the current vendors, this fantastic property benefits from a new roof, electrics and gas central heating system, modern fixtures and fittings throughout, complimented by characteristic Edwardian high ceilings, sash windows, minton tiled flooring, stained glass and feature fire places.
In brief, the internal accommodation comprises entrance porch, entrance hallway, sitting room, dining room, kitchen diner and rear porch to the ground floor with a useful cellar beneath. Rising to the first floor there are two double bedrooms, a good sized single bedroom and a family bathroom, and to the second floor there is a further double bedroom and a W.C.
Outside, the property has a walled front garden and a drive providing ample car standing with a detached double garage beyond, and to the rear of the property there is an enclosed, primarily lawned garden with patios, well stocked beds and borders and an attractive view over neighbouring gardens.
Occupying an extremely desirable location within north-west Beeston, surrounded by other attractive period properties, and being well placed for easy access to great transport links and Beeston town centre which offers a variety of shops and services.
Available to the market with the benefit of chain free, vacant possession, seldom do properties of this quality come to the market and therefore viewing is strongly recommended.
A canopy porch with tiled flooring shelters the wooden entrance door
Porch
Minton tiled flooring and original wooden panelled door with original stained glass.
Hallway
Minton tiled flooring, feature radiator, original embossed ceiling paper with rose and decorative plaster archway, feature polished hemlock and mahogany staircase off to the first floor landing.
Sitting Room (4.42 x 3.81 (14'6" x 12'5"))
Original bay window to the front with original stained glass and secondary glazing, original embossed ceiling paper with rose and coving, exposed and varnished floorboards, radiator and a solid fuel burner mounted upon a slate hearth with a marble surround.
Dining Room (3.79 x 3.20 (12'5" x 10'5"))
Sash window, further window with original stained glass, exposed and varnished floorboards, original embossed ceiling paper with rose and coving, radiator, original fully restored Edwardian cast iron and tiled fire place with marble surround, slate hearth and adam style mantle.
Kitchen (5.36 x 2.96 (17'7" x 9'8"))
Fitted wall and base units, work surfacing with tiled splashbacks, one and a half bowl sink with mixer tap, range style cooker with extractor above, plumbing for a dishwasher, original period cupboard, wooden sash window, further UPVC double glazed window and door to the exterior, tiled flooring and radiator.
Rear Porch
With wooden windows and doors to the exterior and plumbing for a washing machine.
Stairs down to cellars
Cellar 1 (3.67 x 1.21 (12'0" x 3'11"))
Fitted shelving and a light.
Cellar 2 (3.84 x 3.66 (12'7" x 12'0"))
Fitted shelving and a light.
First Floor Landing
Radiator, feature loft hatch with original stained glass and stairs off to the second floor landing.
Bedroom 1 (4.96 x 3.66 (16'3" x 12'0"))
Two UPVC double glazed windows, a fitted cupboard, further fitted wardrobes and a radiator.
Bedroom 2 (3.80 x 3.20 (12'5" x 10'5"))
UPVC double glazed window and radiator.
Bedroom 3 (2.90 x 2.36 (9'6" x 7'8"))
UPVC double glazed window and radiator.
Bathroom
A three piece suite comprising W.C, pedestal wash hand basin, bath with shower over and mixed tap, part tiled walls, wall mounted heated towel rail, extractor fan, varnished floorboards and UPVC double glazed window.
Second Floor Landing
Bedroom 4 (3.59 x 3.25 plus door recess (11'9" x 10'7" plus d)
UPVC double glazed window, radiator and two large eave storage cupboards.
W.C
W.C, wall mounted wash hand basin, Fired Earth tiled splashbacks and Velux window.
Outside
To the front, the property has a walled boundary with an established garden and shrubs, a drive providing car standing with the detached double length garage beyond and gated access to the rear garden. To the rear, the property has two patios, an outside tap and a primarily lawned garden with well stocked beds and borders with mature shrubs and trees.
Double Length Garage (9.1 x 2.52 (29'10" x 8'3"))
Up and over door to the front, window to the rear and side, double pedestrian doors to the side, light and power.
An elegant, Edwardian, four bedroom, semi-detached house retaining a wealth of original character and charm, offering versatile accommodation arranged over three floors. No chain.
Property Location
Similar Properties
Semi-detached house For Sale Nottingham Semi-detached house For Sale NG9 Nottingham new homes for sale NG9 new homes for sale Flats for sale Nottingham Flats To Rent Nottingham Flats for sale NG9 Flats to Rent NG9 Nottingham estate agents NG9 estate agents



.png)











