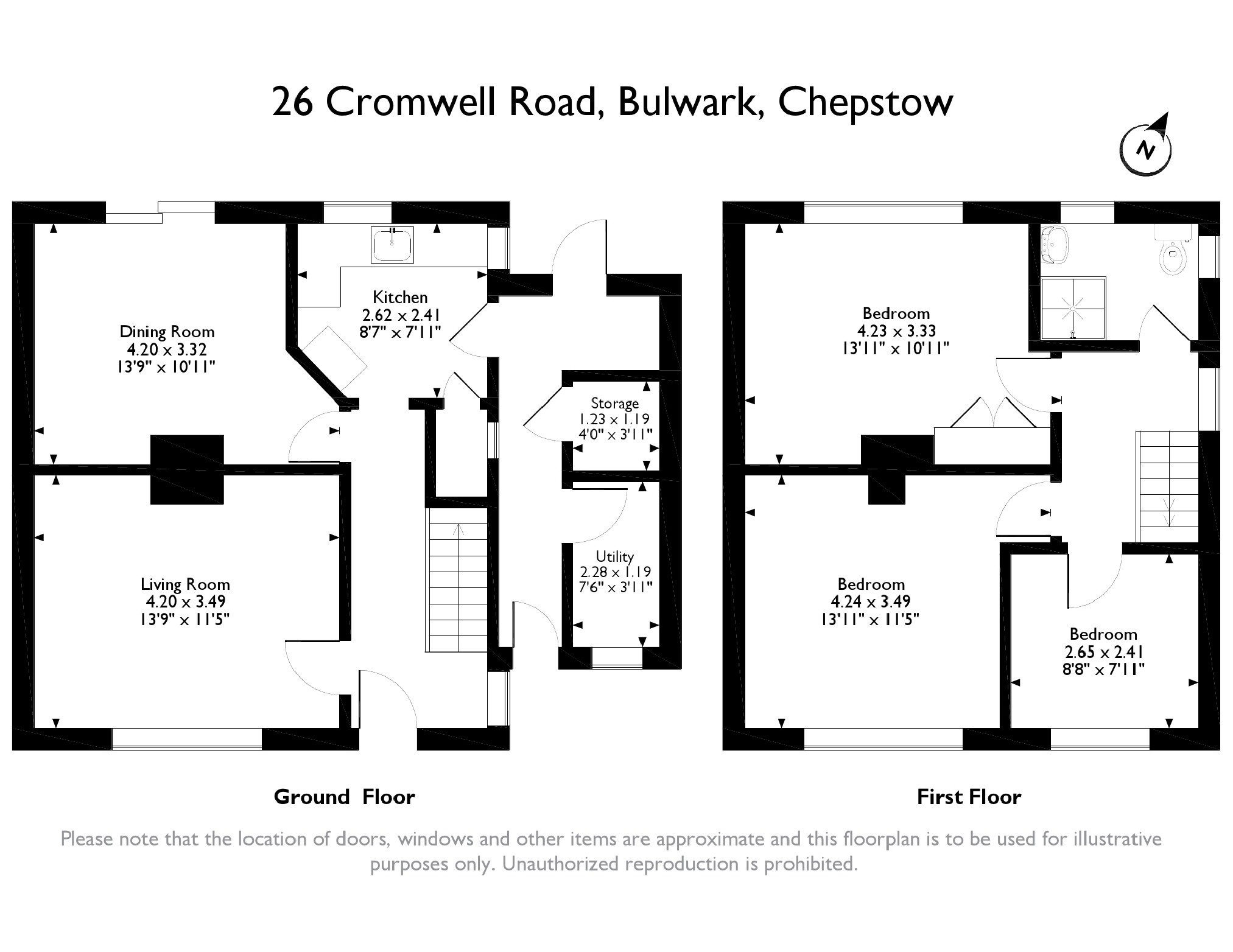3 Bedrooms Semi-detached house for sale in Cromwell Road, Chepstow, Monmouthshire NP16 | £ 249,950
Overview
| Price: | £ 249,950 |
|---|---|
| Contract type: | For Sale |
| Type: | Semi-detached house |
| County: | Monmouthshire |
| Town: | Chepstow |
| Postcode: | NP16 |
| Address: | Cromwell Road, Chepstow, Monmouthshire NP16 |
| Bathrooms: | 1 |
| Bedrooms: | 3 |
Property Description
This deceptively large three bedroomed semi-detached property would benefit from some updating and could, with the necessary consents and permissions, easily be extended to provide further versatile and spacious family accommodation.
It is located in the popular area of Bulwark at the end of a quiet cul-de-sac yet within walking distance of the local amenities including local shops and schools. The M48 is a short distance away for commuting to Bristol, Newport and Cardiff. Chepstow town centre is approximately 1 mile distant with a range of facilities including shops, restaurants, pubs, senior schools, leisure centre, bus and rail links and a short drive takes you onto the renowned Wye Valley, spectacular countryside walks and local forestry commission land all of which provides a wealth of outdoor activity suitable for all interests/pursuits.
The accommodation comprises entrance hall, living room, dining room, kitchen, side passage with two store rooms off, three bedrooms and family bathroom. There is off road driveway parking for 2-3 cars and level well enclosed gardens to front and rear.
Approached Off Its Own Gated Driveway The Half Glazed Door Leads Into:-
Entrance Hall
Stairs off. Under stairs cupboard.
Living Room (4.20m x 3.49m (13'9" x 11'5"))
Fireplace with living flame coal effect gas fire.
Dining Room (4.20m x 3.32m (13'9" x 10'11"))
Gas fire with back boiler supplying central heating. Double glazed sliding patio doors to garden.
Kitchen (2.62m x 2.41 (8'7" x 7'11"))
Fitted with a range of base and wall cupboards with worktops incorporating a sink unit with mixer tap. Plumbing for automatic washing machine. Pantry with ample shelving. Half glazed door to:-
Side Passage
(Which could, with the necessary consents and permissions be incorporated into the kitchen to make an extended kitchen/breakfast room). Doors to both front of house and to garden.
Store Room One (1.23m x 1.19m (4'0" x 3'11"))
Store Room Two / Utility (2.28m x 1.19m (7'6" x 3'11"))
Stairs To First Floor And Landing
Access to loft.
Bedroom One
(Front)
Bedroom Two
(Rear) Built-in cupboards.
Bedroom Three
(Front) Built-in over stairs cupboard.
Family Bathroom
Comprising large step-in shower cubicle, vanity unit housing wash hand basin and low level wc. Ladder style radiator. Fully tiled.
The gardens to both front and rear are level and well enclosed.
To the rear there is a patio area surrounded by low ornamental walling, lawned area, mature trees and shrubs. Garden shed.
To the front there is gated driveway providing parking for 2-3 cars plus lawned area.
You may download, store and use the material for your own personal use and research. You may not republish, retransmit, redistribute or otherwise make the material available to any party or make the same available on any website, online service or bulletin board of your own or of any other party or make the same available in hard copy or in any other media without the website owner's express prior written consent. The website owner's copyright must remain on all reproductions of material taken from this website.
Property Location
Similar Properties
Semi-detached house For Sale Chepstow Semi-detached house For Sale NP16 Chepstow new homes for sale NP16 new homes for sale Flats for sale Chepstow Flats To Rent Chepstow Flats for sale NP16 Flats to Rent NP16 Chepstow estate agents NP16 estate agents



.png)








