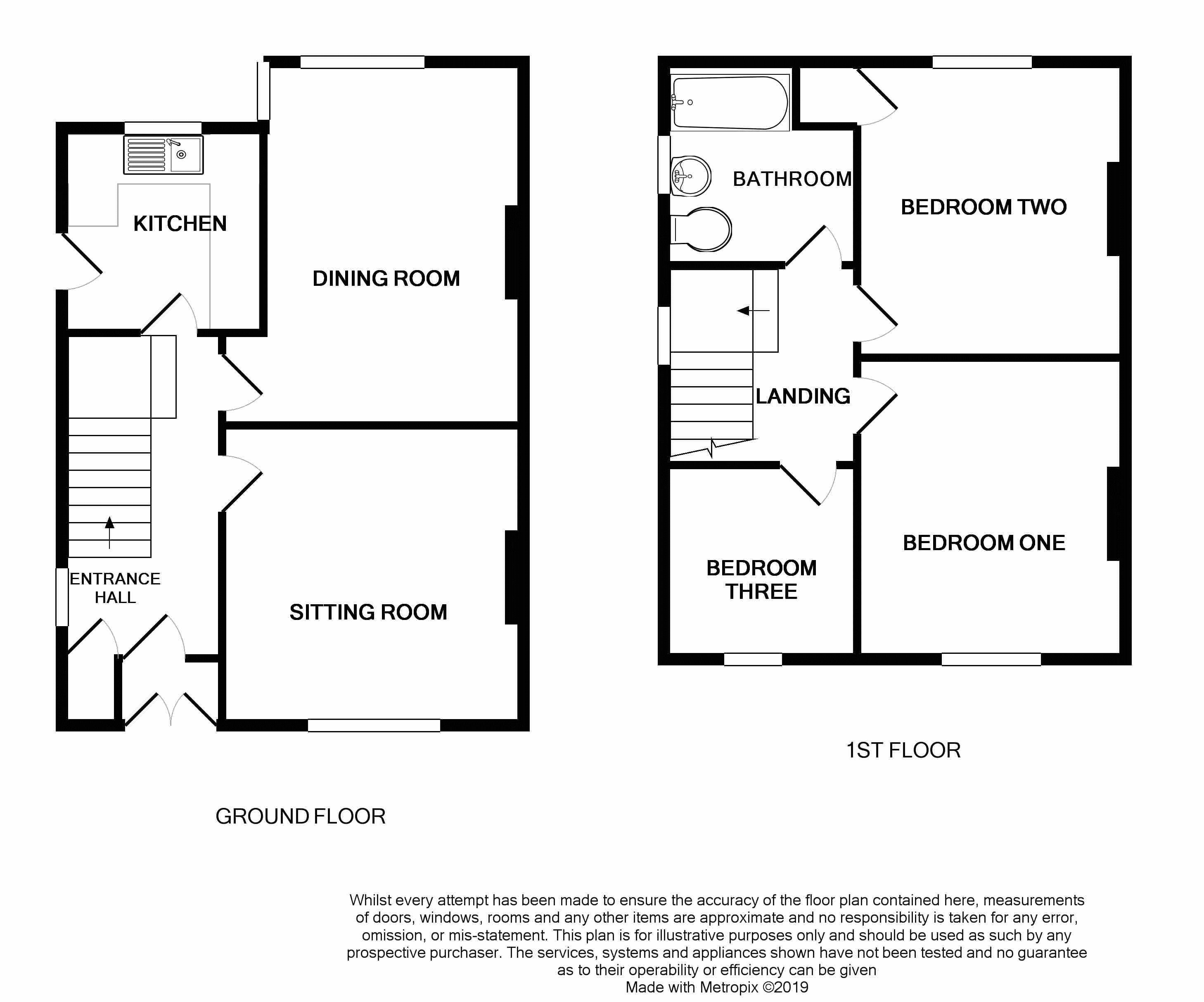3 Bedrooms Semi-detached house for sale in Cronkinson Avenue, Nantwich CW5 | £ 165,000
Overview
| Price: | £ 165,000 |
|---|---|
| Contract type: | For Sale |
| Type: | Semi-detached house |
| County: | Cheshire |
| Town: | Nantwich |
| Postcode: | CW5 |
| Address: | Cronkinson Avenue, Nantwich CW5 |
| Bathrooms: | 1 |
| Bedrooms: | 3 |
Property Description
Available with no chain, this superb property in Nantwich offers an exciting opportunity to get your creative hat on and put your own stamp on a property! Ideally located, the property is within easy walking distance to Nantwich town centre and the train station. The accommodation comprises, to the downstairs, entrance porch, entrance hallway, spacious sitting room, generous dining room and the kitchen. To the upstairs, there are two excellent sized double bedrooms, a good sized single bedroom and the bathroom. The property is approached via a paved driveway providing access up to the parking space. There is a lawned front garden which has a hedge and a border with a selection of shrubs and plants. To the rear is a good sized garden mostly laid to lawn and having a patio seating area and borders stocked with a selection of mature shrubs, trees and plants. In addition, there is a useful outbuilding consisting of a WC, coal house and store.
Location
The property occupies a convenient position allowing immediate access to Nantwich town centre, which offers a wide variety of shopping, restaurants and bars, leisure facilities and highly regarded schools and train station.
Close at-hand are numerous walks and cycle paths, in particular the Shropshire Union Canal and Nantwich Riverside loop.
Ideally placed for the commuter the Crewe (intercity railway network) providing fast access into London and other major cities is approximately 5 miles, the M6 motorway (junction 16) approximately 10 miles.
Ground Floor
Entrance Porch
UPVC double doors with double glazed frosted panels provide access into the entrance porch and a door with frosted double glazed panels leads through to the entrance hall. With tiled flooring.
Entrance Hall
Provides access to the sitting room, dining room and kitchen. Stairs rise to the first floor with an under stairs storage cupboard. With double glazed window to the side elevation, storage cupboard, ceiling light, radiator and carpet.
Sitting Room (12' 0'' x 12' 0'' (3.67m x 3.65m))
An excellent sized reception room with a double glazed window to the front elevation, ceiling light, radiator, tiled fireplace, sockets and carpet.
Dining Room (14' 5'' x 12' 1'' (4.40m x 3.68m))
A further excellent sized reception room having double glazed window to the rear elevation, ceiling light, radiator, tiled fireplace, television point, telephone point, sockets and carpet.
Kitchen (8' 1'' x 7' 11'' (2.46m x 2.42m))
Having base and drawer units with worktop over incorporating a stainless steel sink and drainer. With space for a cooker, a freestanding fridge freezer and having space and plumbing beneath the worktop for a washing machine. There is a double glazed window to the rear elevation, ceiling light, tiled splashbacks, sockets and vinyl flooring. The boiler is housed in the kitchen. Having a UPVC door with frosted double glazed panel at the side providing access to the exterior.
First Floor
First Floor Landing
Provides access to the bedrooms and the bathroom. With ceiling light, loft access hatch, double glazed window to the side elevation and carpet.
Bedroom One (11' 11'' x 10' 7'' (3.64m x 3.22m))
A good sized double bedroom with a double glazed window to the front elevation, ceiling light, radiator, tiled fireplace, sockets and carpet.
Bedroom Two (11' 11'' x 10' 5'' (3.64m x 3.18m))
A further good sized double bedroom with a double glazed window to the rear elevation overlooking the rear garden. With ceiling light, radiator, sockets and carpet. Having a cupboard housing the water tank.
Bedroom Three (7' 11'' x 7' 10'' (2.41m x 2.38m))
A good sized single bedroom with a double glazed window to the front elevation. With ceiling light, sockets and telephone point.
Bathroom (8' 1'' x 7' 11'' (2.46m x 2.42m))
White suite comprising panel bath with electric shower over, tiled with a shower curtain, wall mounted wash hand basin and WC. With frosted double glazed window to the side elevation, ceiling light, extractor fan, radiator, part tiled walls and carpet.
Exterior
The property is approached via a paved shared driveway providing access up to the parking space. There is a lawned front garden which has a hedge and a border with a selection of shrubs and plants. A UPVC door provides access straight through to the rear garden. To the rear is a good sized garden mostly laid to lawn and having a patio seating area and borders stocked with a selection of mature shrubs, trees and plants.
Outbuildings
Outside WC, coal shed and a store. Subject to any necessary planning consents, these could be incorporated into a rear extension.
Tenure
Freehold.
Directions
From our Nantwich office head south on Love Lane towards Water-Lode/B5341 and turn left onto Water-Lode/B5341. At the roundabout, take the third exit onto Pillory Street/B5341. Then turn left onto Station View. Station View turns right and becomes Whitlow Avenue. Turn left onto Blankney Avenue and continue onto Cronkinson Oak and turn right onto Cronkinson Avenue where the property can be found as indicated by our for sale board.
Property Location
Similar Properties
Semi-detached house For Sale Nantwich Semi-detached house For Sale CW5 Nantwich new homes for sale CW5 new homes for sale Flats for sale Nantwich Flats To Rent Nantwich Flats for sale CW5 Flats to Rent CW5 Nantwich estate agents CW5 estate agents



.png)





