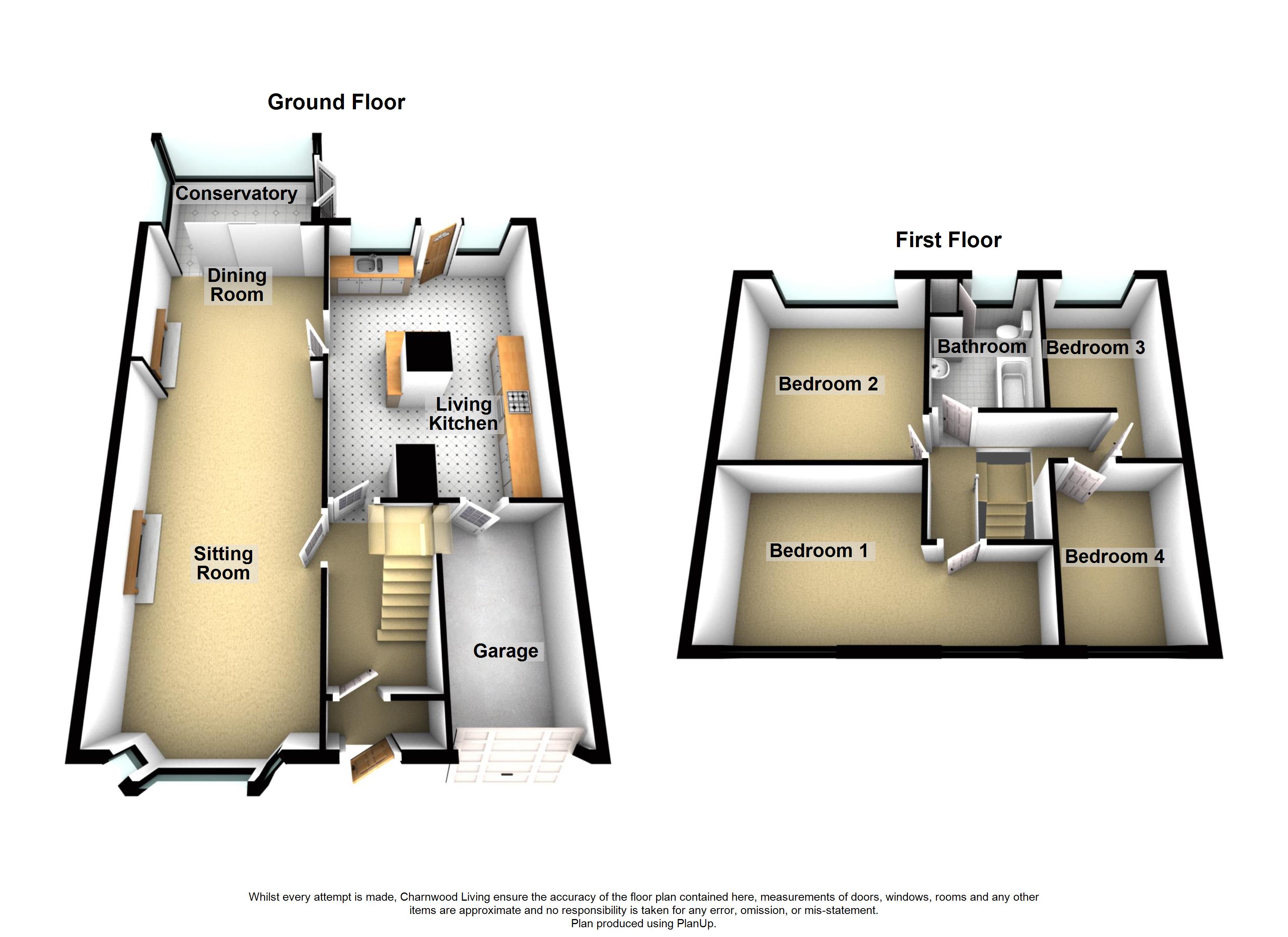4 Bedrooms Semi-detached house for sale in Cropston Road, Anstey, Leicester LE7 | £ 330,000
Overview
| Price: | £ 330,000 |
|---|---|
| Contract type: | For Sale |
| Type: | Semi-detached house |
| County: | Leicestershire |
| Town: | Leicester |
| Postcode: | LE7 |
| Address: | Cropston Road, Anstey, Leicester LE7 |
| Bathrooms: | 1 |
| Bedrooms: | 4 |
Property Description
A recently extended and improved Four Bedroom Semi-Detached family home, located on the outskirts of Anstey village.
The property offers flexible accommodation across two floors being briefly arranged as follows: Entrance Hall, w/c, Sitting Room, Dining Area, Conservatory, Living Kitchen with electric under floor heating, Four Bedrooms, Bathroom, Garage, Gardens.
Double glazed entrance door with inner door leading through to:
Entrance Hallway
Stairs rising to the first floor, tiled floor, radiator.
Cloaks w/c
Fitted w/c.
Sitting Room
7.39m (24'3") x 3.66m (12'0") narrowing to 2.77m (9'1")
Stone fireplace, with fitted gas fire, raised hearth, radiator, double glazed window to front.
Dining Area
3.23m (10'7") x 2.77m (9'1") Min
Laminate flooring, double glazed doors lead to:
Conservatory
3.38m (11'1") x 2.24m (7'4")
Laminate floor, double glazed units, enjoying views over the rear garden.
Living Kitchen
5.84m (19'2") x 4.32m (14'2")
Fitted with a comprehensive range of base and wall units, enamel sink with drainer, integrated double oven, Induction hob with hood over, plumbing for appliance, breakfast bar, tiled floor, access to garage, two double glazed window and door to the rear garden.
First Floor Landing
Split staircase leads trough to:
Bedroom 1
3.07m (10'1") Min to 5.97m (19'7") Max x 3.48m (11'5")
Radiator, two double glazed windows to front.
Bedroom 2
3.78m (12'5") x 3.40m (11'2")
Radiator, double glazed window to rear.
Bedroom 3
3.02m (9'11") x 2.16m (7'1")
Radiator, double glazed window to rear.
Bedroom 4
2.95m (9'8") x 2.16m (7'1")
Radiator, double glazed window to front.
Bathroom
2.82m (9'3") x 2.03m (6'8")
Suite comprising: Bath with shower over, w/c, wash hand basin, radiator, double glazed window to rear.
Outside
To the front there is a car standing area with shrub border, which in turn leads to:
Former Garage/Store
3.89m (12'9") x 2.18m (7'2")
Fitted up and over door, power and lighting.
Rear Garden
Shaped lawn, well stocked with a variety of shrubs, block paved patio, enclosed by hedge and timber fencing.
Agents Note
1.These particulars do not constitute an offer or contract or part thereof.
2. All descriptions, photographs and plans are for guidance only and should not be relied upon as statements or representations of fact. All measurements are approximate and not necessarily to scale. Any prospective purchaser must satisfy themselves of the correctness of the information within the particulars by inspection or otherwise.
3. Charnwood Living Ltd does not have any authority to give any representations or warranties whatsoever in relation to this property (including but not limited to planning/building regulations), nor can it enter into any contract on behalf of the Vendor.
4. Charnwood Living Ltd does not accept responsibility for any expenses incurred by prospective purchasers in inspecting properties which have been sold, let or withdrawn.
5. If there is anything of particular importance to you, please contact this office and Charnwood Living Ltd will try to have the information checked for you.
To Buyer:
Stamp Duty Land Tax Rate Up to £125,000: Zero. The next £125,000 (the portion from £125,001 to £250,000): 2%. The next £675,000 (the portion from £250,001 to £925,000): 5%. The next £575,000 (the portion from £925,001 to £1.5 million): 10%. The remaining amount (the portion above £1.5 million): 12%. A further 3% will be payable on the whole amount if this is an additional property to one that you already own. For properties costing up to £500,000, first time buyers will pay no stamp duty on the first £300,000. Buyers must seek professional advice if acquiring land or commercial premises.
Property Location
Similar Properties
Semi-detached house For Sale Leicester Semi-detached house For Sale LE7 Leicester new homes for sale LE7 new homes for sale Flats for sale Leicester Flats To Rent Leicester Flats for sale LE7 Flats to Rent LE7 Leicester estate agents LE7 estate agents



.png)











