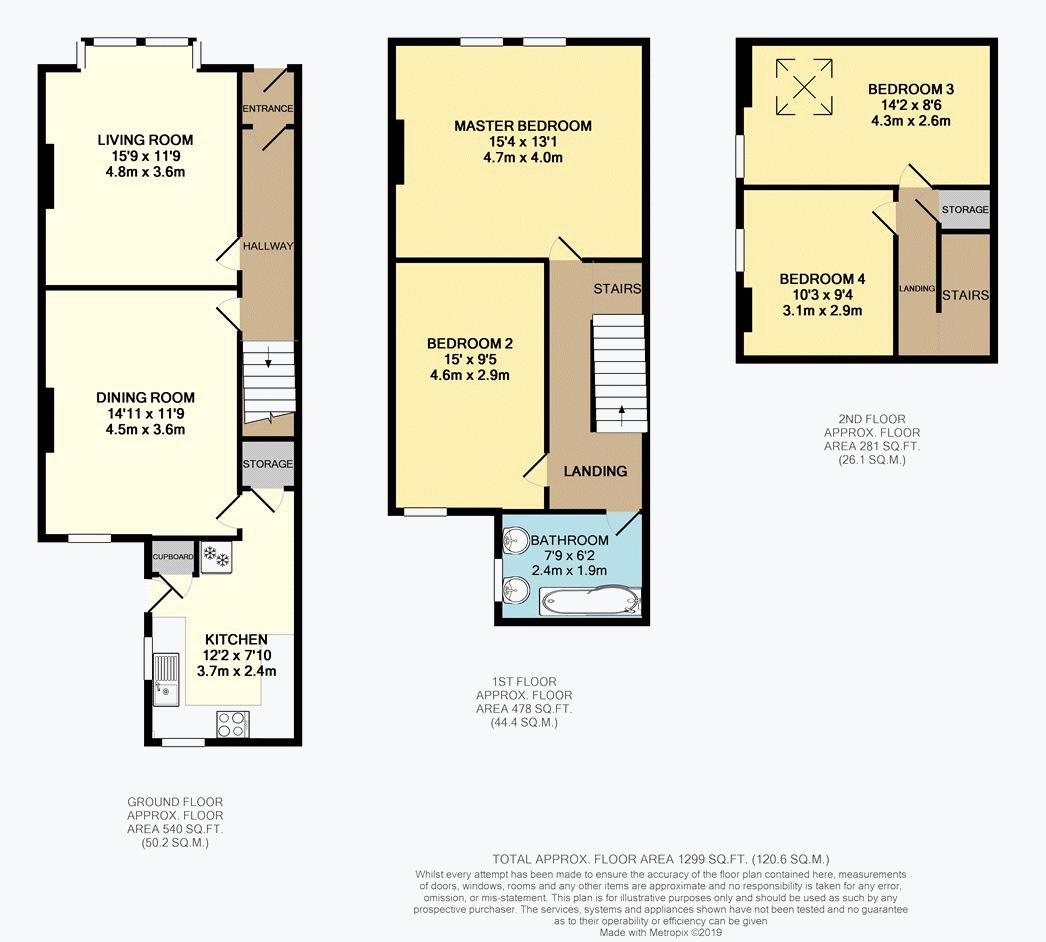4 Bedrooms Semi-detached house for sale in Cross Flatts Grove, Beeston, Leeds LS11 | £ 170,000
Overview
| Price: | £ 170,000 |
|---|---|
| Contract type: | For Sale |
| Type: | Semi-detached house |
| County: | West Yorkshire |
| Town: | Leeds |
| Postcode: | LS11 |
| Address: | Cross Flatts Grove, Beeston, Leeds LS11 |
| Bathrooms: | 1 |
| Bedrooms: | 4 |
Property Description
Four Double Bedroom Semi-Detached Property.
Located in sought after Cross Flatts Area.
This property is very well maintained throughout. Spacious accommodation for you and your family to enjoy.
Set over two floors comprises of Living Room, Dining Room, Kitchen, Family Bathroom and Four Double Bedrooms.
Externally the rear Garden is a Generous size Private and Enclosed. Garage provides storage, paved patio, decked area and lawn providing lots of outdoor space.
The location, space (both inside and out), layout result in a home that must be viewed to be fully appreciated
Well positioned for access to local shops and amenities. Public transport routes are very convenient for travelling locally or further afield.
Ground Floor
Entrance
Entrance Hallway
Leads to the lounge and living room and stairs to the first floor.
Living Room (15' 9'' x 11' 9'' (4.8m x 3.59m))
A generous size living room bright and spacious having a bay window and decorative ceiling coving.
Dining Room (11' 9'' x 14' 11'' (3.59m x 4.55m))
To the rear of the property a great size dining room with laminate wood flooring.
Kitchen (7' 10'' x 12' 2'' (2.4m x 3.7m))
A recently fitted kitchen with a range of modern base and wall mounted units with integrated gas hob, electric cooker and plumbing for a washing machine and dishwasher with room for free standing fridge freezer.
First Floor
Master Bedroom (15' 4'' x 13' 1'' (4.68m x 4.0m))
A bright and spacious Master bedroom with feature ornate fire surround.
Bedroom 2 (14' 11'' x 9' 5'' (4.55m x 2.88m))
To the rear a further generous double bedroom finished in a neutral decor.
Family Bathroom (7' 9'' x 6' 2'' (2.37m x 1.89m))
Comprising of fitted white suite with P shape shower bath and shower over, low flush Wc and a pedestal wash hand basin.
Second Floor
Bedroom 3 (14' 2'' x 8' 6'' (4.32m x 2.60m))
To the second floor a further double bedroom with side window and velux window.
Bedroom 4 (10' 3'' x 9' 4'' (3.13m x 2.85m))
To the second floor a further double bedroom finished in a neutral decor.
Exterior
The rear garden is a generous size private and enclosed with mature plants and shrubs, a garage provides storage, there is a paved patio, decked area and lawn providing lots of outdoor space for entertaining friends and family.
Property Location
Similar Properties
Semi-detached house For Sale Leeds Semi-detached house For Sale LS11 Leeds new homes for sale LS11 new homes for sale Flats for sale Leeds Flats To Rent Leeds Flats for sale LS11 Flats to Rent LS11 Leeds estate agents LS11 estate agents



.png)










