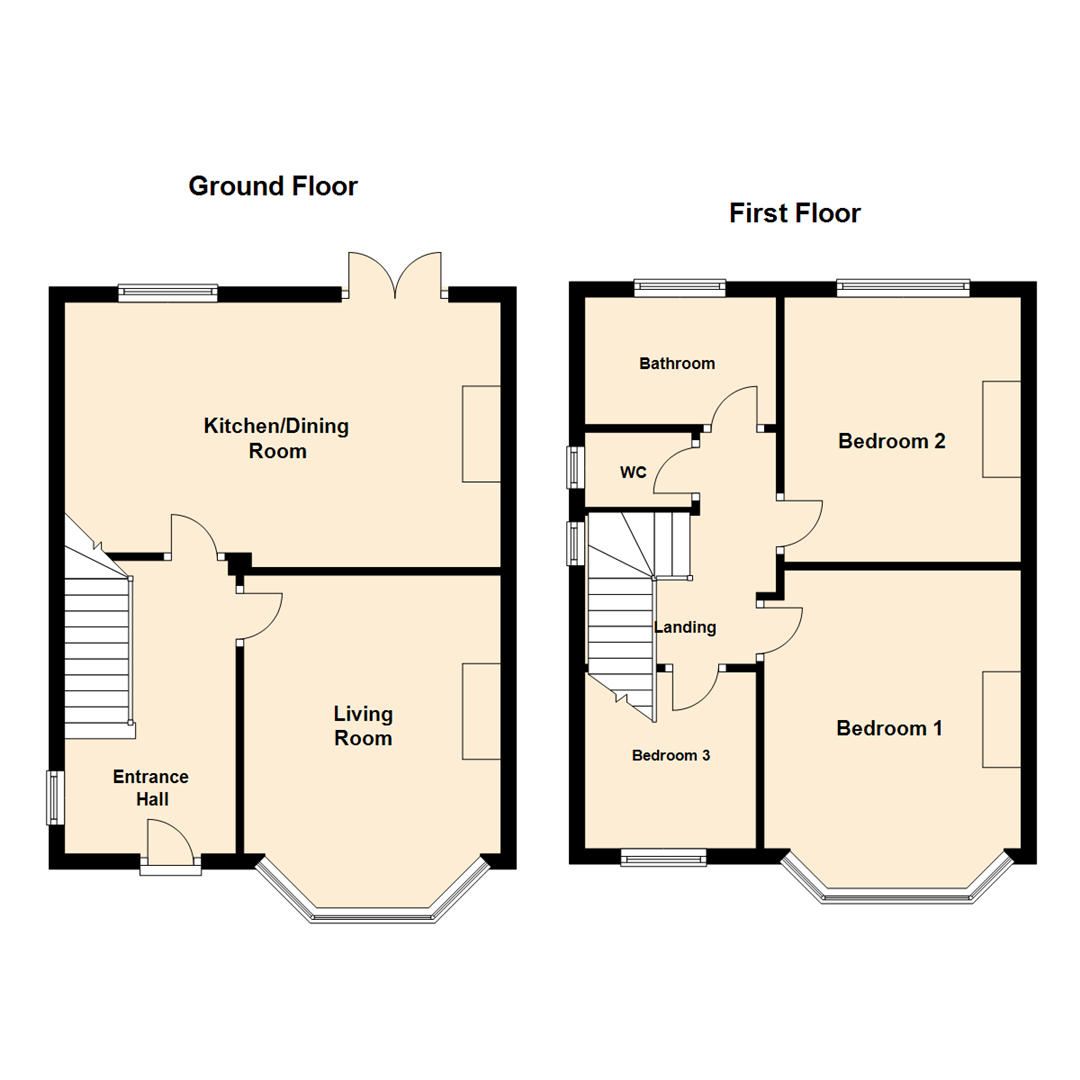3 Bedrooms Semi-detached house for sale in Cross Green Lane, Halton, Leeds LS15 | £ 215,000
Overview
| Price: | £ 215,000 |
|---|---|
| Contract type: | For Sale |
| Type: | Semi-detached house |
| County: | West Yorkshire |
| Town: | Leeds |
| Postcode: | LS15 |
| Address: | Cross Green Lane, Halton, Leeds LS15 |
| Bathrooms: | 1 |
| Bedrooms: | 3 |
Property Description
*** three bedroom semi-detached with high quality fixtures and fittings throughout ***
Wow! This three bedroom semi-detached home is beautifully presented and maintained to a very high standard. Offering ready to move into accommodation this will surely appeal to any discerning buyer. The property has also under gone a programme of improvements in 2018 including bespoke fitted wardrobes, replacement aluminium guttering, wireless security alarm, walk in shower enclosure with 'rain' effect shower plus Kardean Kor-Lock flooring to the entire ground floor.
The accommodation briefly comprises; entrance hall, living room, dining kitchen/family room with French windows to the ground floor. There are two double and one single bedroom plus family shower room to the second floor. The loft has a pull-down ladder and is fully boarded with a skylight offering potential for full conversion (subject to planning).
The location is placed well for local amenities, shops, bars and restaurants at both Crossgates shopping centre and Halton retail district. For the commuter there are excellent transport links to both the main arterial roads and the motorway network and of course Crossgates Railway station offers a good commute into the centre of Leeds.
Viewing highly recommended to appreciate the size and quality of the accommodation on offer.
***Call now 24 hours a day, 7 days a week to arrange your viewing***
Entrance Hall
Larger than average this is a spacious entry way ideal for families with pushchairs and the like. With Karndean Kor-lock flooring. Under stairs storage cupboard plus a small fixture cupboard housing the electric meter. PVCu double-glazed entry door plus window to the side elevation and central heating radiator.
Living Room
Stunning! With a feature fireplace incorporating a log effect electric fire. Original coving to the ceiling. Splayed bay double-glazed window overlooking the front garden which allows lots of light to flood in. Karndean Kor-lock flooring and central heating radiator.
Kitchen/Dining Room
The true hub of this home. The current owners have thoughtfully planned and completed this dining/kitchen having opened the space to create this family room. The kitchen area has solid oak wall and base units with complimentary black granite work surfaces over. There are integrated appliances including an eye-level double electric oven, fridge, freezer and washing machine. Ceramic touch control hob with extractor hood and inset sink with mixer tap. The area opens into the family room which includes a fabulous marble feature fireplace incorporating a log-effect gas fire and has feature lighting. There are double-glazed French windows opening to the patio and a rear garden beyond. Contemporary vertical central heating radiator, inset spotlighting to the ceiling and Karndean Kor-lock flooring throughout.
Landing
Double-glazed window to the side elevation and access to the loft via a pull-down ladder. The loft space has been fully boarded and has a 'Velux' window. Currently used for storage it offers excellent potential for conversion (subject to planning permission).
Bedroom 1
A double bedroom placed to the front of the property having a double-glazed splayed bay window, modern decorative themes and central heating radiator.
Bedroom 2
Another double bedroom having the recent addition of bespoke fitted storage providing hanging rails and storage with sliding doors. This room has been fully redecorated and has a double-glazed window overlooking the rear garden and central heating radiator.
Bedroom 3
A single bedroom with double-glazed window to the front elevation and central heating radiator.
Shower Room
A good sized shower room being fully tiled in ceramics, comprises; full width walk in shower enclosure with thermostatic 'rain' effect shower plus self cleaning glass screen. Vanity hand wash basin with storage cupboards beneath, tiled flooring, ladder style central heating radiator and double-glazed obscure window to rear elevation.
Wc
Being fully tiled matching the bathroom with close coupled W.C. And double-glazed window to side.
Exterior
To the front the property is a block-paved driveway which offers off-road parking, raised flower bed borders and retaining wall. Double timber gates to the side lead to a detached single garage with power and light. The rear garden is fully enclosed with lawn and borders which has mature shrubs and there is an exterior water supply and security lighting.
Directions
From the Crossgates office, proceed along Austhorpe Road to the traffic lights. Turn left onto Station Road and proceed along, at the train station turn right over the carriageway and take the third turning onto Green Lane. Proceed along Green Lane until you approach the Leodis public house where the road becomes Cross Green Lane where number 55 will be seen on the left hand side indicated by the Emsleys For Sale Board.
Property Location
Similar Properties
Semi-detached house For Sale Leeds Semi-detached house For Sale LS15 Leeds new homes for sale LS15 new homes for sale Flats for sale Leeds Flats To Rent Leeds Flats for sale LS15 Flats to Rent LS15 Leeds estate agents LS15 estate agents



.png)










