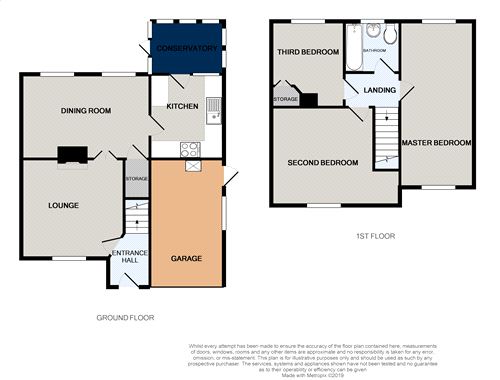3 Bedrooms Semi-detached house for sale in Crossfield Road, Bollington, Macclesfield, Cheshire SK10 | £ 285,000
Overview
| Price: | £ 285,000 |
|---|---|
| Contract type: | For Sale |
| Type: | Semi-detached house |
| County: | Cheshire |
| Town: | Macclesfield |
| Postcode: | SK10 |
| Address: | Crossfield Road, Bollington, Macclesfield, Cheshire SK10 |
| Bathrooms: | 0 |
| Bedrooms: | 3 |
Property Description
**No Vendor Chain** South Facing Garden**
Situated within a mature residential area of Bollington is an extended three double bedroom family home being offered for sale with no vendor chain. The property is set back from the road behind a generous sized driveway that provides access to a single garage adjacent to a lawned front garden. Internally the property comprises of an entrance hallway, lounge with double doors leading into a dining room, a separate kitchen and conservatory. To the first floor there are three double bedrooms, the master with enough space to add an en-suite if required, and a separate family bathroom. Externally to the rear there is a lovely south facing private garden mainly laid to lawn with a flagged patio and path. The property is now in need of some cosmetic modernisation throughout and would be ideal for someone looking to make their own mark to create a lovely family home. In addition the property is warmed via gas central heating and is fully double glazed with no vendor chain. Please call Harvey Scott on for an internal viewing.
Ground Floor
Entrance Hall
4' 6" x 4' (1.37m x 1.22m) uPVC door to front elevation, ceiling light, double radiator, cupboard housing meters, stairs to first floor and door leading to lounge.
Lounge
11' 9" x 12' 1" (3.58m x 3.68m) uPVC to front elevation, ceiling light, double radiator, brick surround fire place and hearth, TV point, double power points and double doors leading through to dining room.
Dining Room
10' 1" x 15' 2" (3.07m x 4.62m) uPVC windows to rear elevation, double radiators, ceiling lights, under stairs storage cupboard with light and door leading to kitchen.
Kitchen
8' 9" x 9' 1" (2.67m x 2.77m) Fully fitted kitchen with a range of wall and base units and counter tops. Sink with drainer and mixer tap, space for cooker and fridge freezer. Ceiling strip light, tiles to splash backs, tiled flooring, uPVC window and door to conservatory.
Conservatory
6' 3" x 7' 1" (1.91m x 2.16m) Dwarf walled conservatory, uPVC windows and doors with Perspex roof. Double power points.
First Floor
Landing
2' 9" x 6' (0.84m x 1.83m) Loft hatch and ceiling light.
Master Bedroom
19' 7" x 9' 2" (5.97m x 2.79m) uPVC windows to front and rear elevation, ceiling lights and two single radiators.
Second Bedroom
12' x 12' 1" (3.66m x 3.68m) uPVC to front elevation, ceiling light, single radiator, built in wardrobes with hanging rail in recessed space.
Third Bedroom
10' 1" x 8' 2" (3.07m x 2.49m) uPVC window to rear elevation, ceiling light, single radiator and build in wardrobe with storage.
Bathroom
6' 8" x 6' (2.03m x 1.83m) Cream three piece suite comprising of a panelled bath with assist handles, electric shower on a riser rail, chrome mixer taps, pedestal hand wash basin with chrome mixer tap and low level WC. Opaque uPVC window to rear elevation, ceiling light, tiled walls and radiator.
Outside
Driveway
Tarmac driveway to single garage, garden laid mainly to lawn.
Garage
uPVC door and window to side elevation, ceiling light, gas meter, Glow Worm combination boiler, plumbing and space for washing machine.
Garden
Private enclosed south facing garden laid mainly to lawn with a flagged path and patio area.
Property Location
Similar Properties
Semi-detached house For Sale Macclesfield Semi-detached house For Sale SK10 Macclesfield new homes for sale SK10 new homes for sale Flats for sale Macclesfield Flats To Rent Macclesfield Flats for sale SK10 Flats to Rent SK10 Macclesfield estate agents SK10 estate agents



.png)











