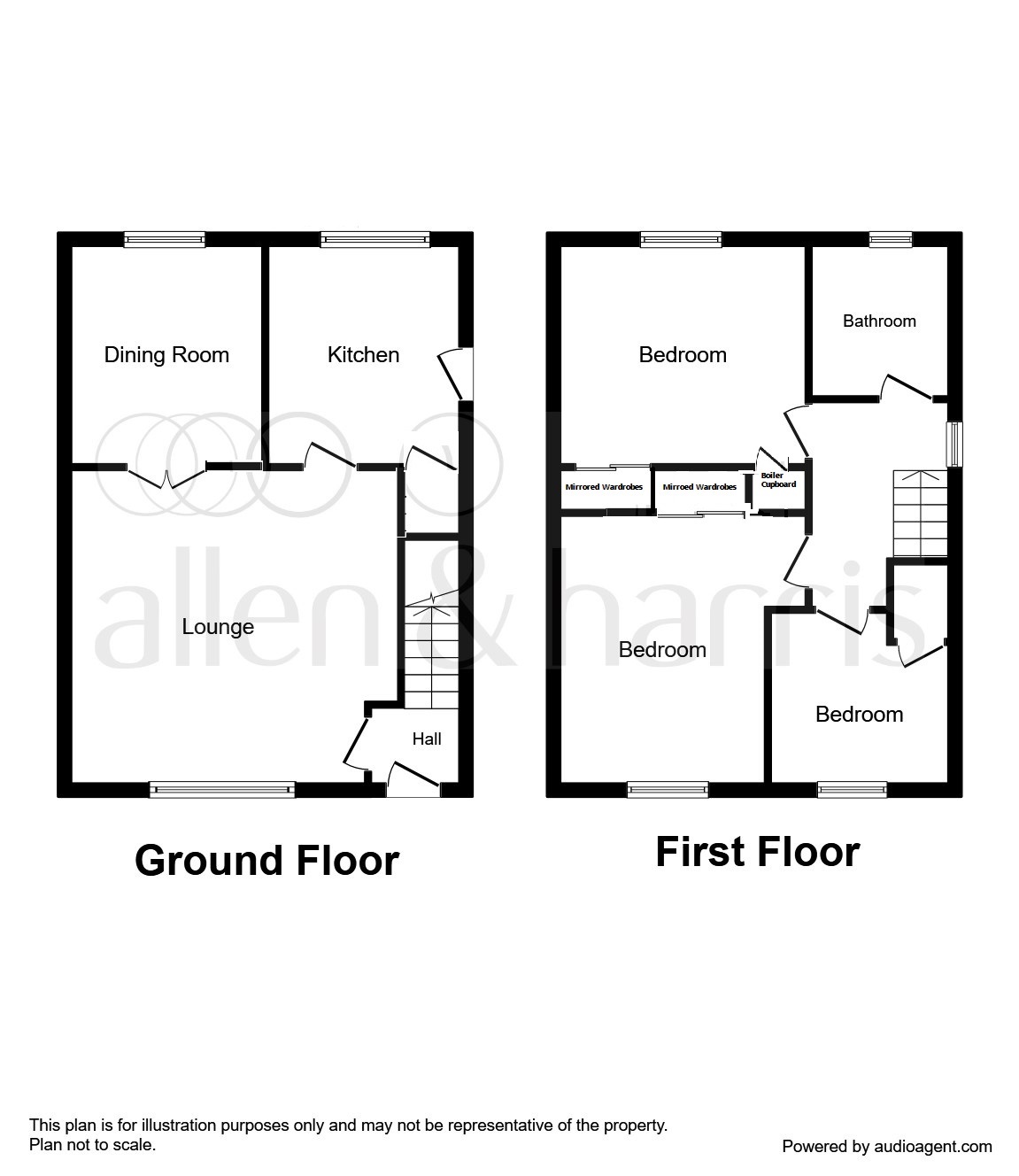3 Bedrooms Semi-detached house for sale in Crosslee Crescent, Houston, Johnstone PA6 | £ 175,000
Overview
| Price: | £ 175,000 |
|---|---|
| Contract type: | For Sale |
| Type: | Semi-detached house |
| County: | Renfrewshire |
| Town: | Johnstone |
| Postcode: | PA6 |
| Address: | Crosslee Crescent, Houston, Johnstone PA6 |
| Bathrooms: | 1 |
| Bedrooms: | 3 |
Property Description
Summary
3 Crosslee Crescent is an impressive semi-detached villa set within a popular residential locale. Reception hall, lounge, dining room, kitchen, 3 bedrooms, family bathroom, driveway, rear gardens, gas c/h, d/glazing.
Description
3 Bedroom Semi detached villa offered in real move into condition by the current owner. Set towards the end of a quiet residential cul de sac. These houses have long been popular given the location and the School catchment at both junior and senior level. Entry to the house leads to the reception hallway, which in turn leads to the full depth bright lounge which is perfect for hosting or relaxing. Through the lounge is the formal dining room. The fitted kitchen boasts matching wall and floor units with complementing work tops and door to the rear garden. Upper level opens out to three good sized bedrooms and the three piece family bathroom. The house has very clearly been maintained to a high standard and is offered in move into condition. Viewing is highly recommended to fully appreciate all that this family home has to offer. The property also boasts gorgeous front and enclosed rear gardens which is perfect for young kids or pets.
Houston is a residential area which is an ideal base for the commuting client, being a short drive away from the bypass which links up with the M8 motorway for connection to the airport, Paisley, Braehead Shopping Centre and Glasgow city centre. Houston village offers a range of local shops and amenities and social and recreational facilities such as tennis/squash club, bowling club and village pubs.
Lounge 14' 8" x 13' 11" ( 4.47m x 4.24m )
Dining Room 9' x 9' 10" ( 2.74m x 3.00m )
Kitchen 8' 7" x 9' 9" ( 2.62m x 2.97m )
Bedroom 12' 2" max x 11' 6" ( 3.71m max x 3.51m )
Bedroom 9' 8" x 11' 7" ( 2.95m x 3.53m )
Bedroom 8' 8" max x 9' max ( 2.64m max x 2.74m max )
1. Money laundering regulations: Intending purchasers will be asked to produce identification documentation at a later stage and we would ask for your co-operation in order that there will be no delay in agreeing the sale.
2. General: While we endeavour to make our sales particulars fair, accurate and reliable, they are only a general guide to the property and, accordingly, if there is any point which is of particular importance to you, please contact the office and we will be pleased to check the position for you, especially if you are contemplating travelling some distance to view the property.
3. Measurements: These approximate room sizes are only intended as general guidance. You must verify the dimensions carefully before ordering carpets or any built-in furniture.
4. Services: Please note we have not tested the services or any of the equipment or appliances in this property, accordingly we strongly advise prospective buyers to commission their own survey or service reports before finalising their offer to purchase.
5. These particulars are issued in good faith but do not constitute representations of fact or form part of any offer or contract. The matters referred to in these particulars should be independently verified by prospective buyers or tenants. Neither sequence (UK) limited nor any of its employees or agents has any authority to make or give any representation or warranty whatever in relation to this property.
Property Location
Similar Properties
Semi-detached house For Sale Johnstone Semi-detached house For Sale PA6 Johnstone new homes for sale PA6 new homes for sale Flats for sale Johnstone Flats To Rent Johnstone Flats for sale PA6 Flats to Rent PA6 Johnstone estate agents PA6 estate agents



.png)











