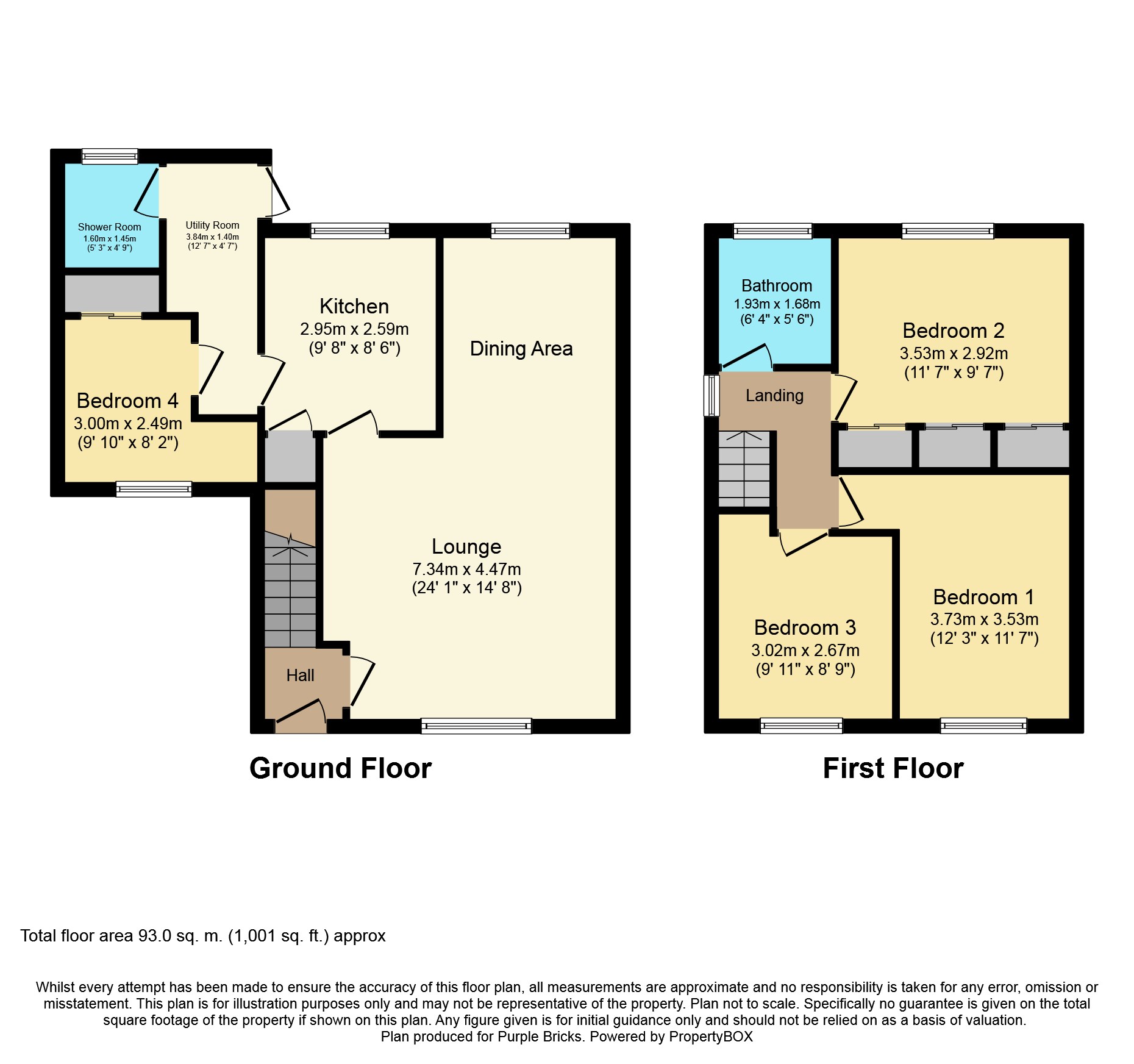4 Bedrooms Semi-detached house for sale in Crosslee Crescent, Houston PA6 | £ 190,000
Overview
| Price: | £ 190,000 |
|---|---|
| Contract type: | For Sale |
| Type: | Semi-detached house |
| County: | Renfrewshire |
| Town: | Johnstone |
| Postcode: | PA6 |
| Address: | Crosslee Crescent, Houston PA6 |
| Bathrooms: | 2 |
| Bedrooms: | 4 |
Property Description
Cleverly redesigned and extended Semi Detached Villa forming part of small and much sought after residential development located in this extremely desirable Renfrewshire village and also fortunate to be convenient for local shops, transport and schools.
Internally the subjects offer a flexible layout ideal for growing families or alternatively the possibility of a granny flat option which is always in demand. The property naturally benefits from gas central heating, double glazing, enclosed rear gardens with patio and driveway to side. The spacious and tastefully maintained accommodation comprises on the ground floor - entrance hall, lounge on open plan with dining room, fitted kitchen, utility area, single bedroom and useful downstairs shower room. Upper floor - 3 additional bedrooms and family bathroom.
Houston draws tremendous interest from discerning purchasers seeking a pleasant environment to raise families with the key attraction of excellent primary schools and Gryffe High School.
The property is ideal for commuting to Glasgow via M8 motorway which links Glasgow Airport, Braehead Shopping Centre and Glasgow City Centre. Alternatively there is a regular local bus service and rail links at nearby Johnstone or Paisley.
Sporting and social attractions are well catered for within the village with bowls, tennis/squash and golf at Bridge of Weir. Country style pubs and restaurants further complement the true ambience of residing in this highly desirable location with early inspection strongly recommended.
Entrance Hall
Compact entrance hall with stairs to upper floor and direct access to lounge.
Lounge/Dining Room
24'1" x 14'8" narrowing to x 9' in dining area
Widest wall points
Bright open plan layout with windows to front and rear offering excellent natural light, plenty of space for dining and access to kitchen.
Kitchen
9'8" x 8'6"
Well equipped fitted kitchen with attractive units and appliances, window to rear and access off to inner hall/utility area.
Utility Area
12'7" x 4'7"
Extremely useful utility area which also acts as inner hall with direct access to bedroom 1, shower room and rear garden.
Bedroom One
12'3" x 9'4" widening to 11'7" at entrance
Double bedroom with window to front.
Shower Room
5'3" x 4'9"
Convenient downstairs shower room with modern fittings.
Bedroom Two
11'7"x 9'7"
Double bedroom with window to rear overlooking rear garden, twin built in fitted wardobes offering excellent storage.
Bedroom Three
9'11" x 8'9"
Spacious single bedroom or ideal office with window to front.
Bedroom Four / Study
9'10" narrowing to 6'10" x 8'2"
Ideal downstairs bedroom also suitable as a "granny flat" option and fortunate to be adjacent to shower room, window to front and fitted wardrobes.
Family Bathroom
6'4" x 5'6"
Attractive and tiled family bathroom with window to rear and modern bathroom suite with electric shower over bath.
Property Location
Similar Properties
Semi-detached house For Sale Johnstone Semi-detached house For Sale PA6 Johnstone new homes for sale PA6 new homes for sale Flats for sale Johnstone Flats To Rent Johnstone Flats for sale PA6 Flats to Rent PA6 Johnstone estate agents PA6 estate agents



.png)











