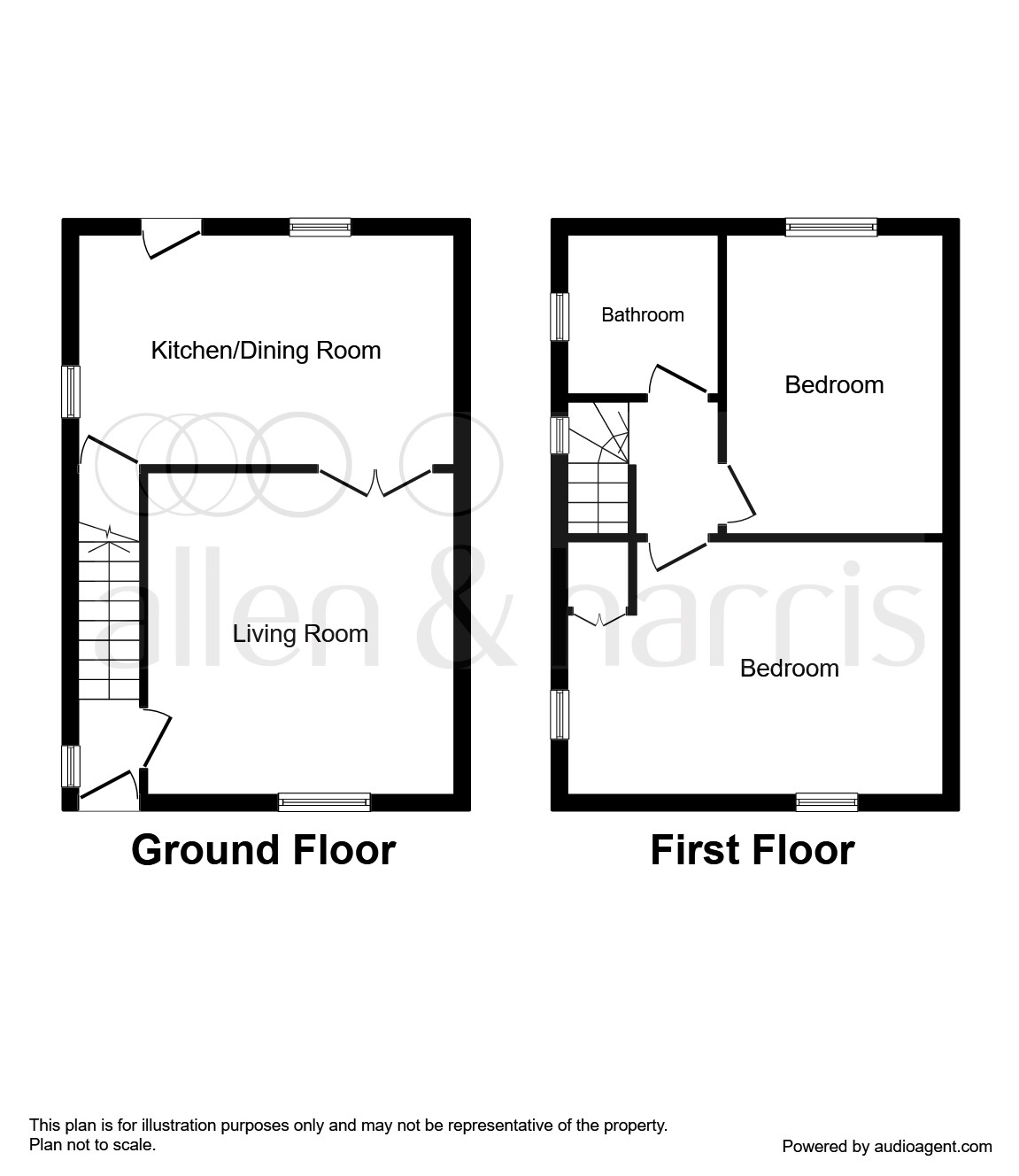2 Bedrooms Semi-detached house for sale in Crosslees Drive, Thornliebank, Glasgow G46 | £ 160,000
Overview
| Price: | £ 160,000 |
|---|---|
| Contract type: | For Sale |
| Type: | Semi-detached house |
| County: | Glasgow |
| Town: | Glasgow |
| Postcode: | G46 |
| Address: | Crosslees Drive, Thornliebank, Glasgow G46 |
| Bathrooms: | 1 |
| Bedrooms: | 2 |
Property Description
Summary
Enjoying level access to the front and an incredibly attractive outlook to the rear; this well-appointed 'Dutch style' semi-detached villa boasts the ideal situation within a quiet residential pocket that sits only a brief walk from a wide range of local amenities and transport links.
Description
Sitting within the highly desirable East Renfrewshire school catchment area and boasting the perfect location in terms of its quiet residential situation coupled with proximity to local amenities; this 'Dutch style' semi-detached villa offers a good level of well-appointed family accommodation throughout.
Accessed from a level front garden; the accommodation is immediately welcoming upon entry and extends to reception hallway, formal lounge with feature fire and surround at focal point, superb open dining kitchen hosting an ample compliment of base and wall mounted storage cabinets and drawing an abundance of natural light from dual aspect window formations, two generously proportioned bedrooms and an extremely stylish and contemporary family bathroom featuring white three piece suite and overhead shower attachment.
Further enhancing this home are features such as double glazing, gas central heating and an extensive attic area which, as demonstrated by recent sales in the street, offers the potential for future development. Externally; this home enjpys a sizeable plot which affords off-street parking to the front as well as a large 'two-tiered' lawned area to the rear which incorporates a spacious and predominantly enclosed child safe section..
Albeit a quiet residential address, Crosslees Drive sits close to a number of local amenities in nearby Thornliebank such as shops, chemist and medical practice. Commuting is made easy via a number of public transport links.
Lounge 13' 9" x 11' 10" ( 4.19m x 3.61m )
Dining Kitchen 16' x 9' 10" ( 4.88m x 3.00m )
Bedroom One 15' 8" max x 10' 11" max ( 4.78m max x 3.33m max )
Bedroom Two 12' 10" max x 9' 2" max ( 3.91m max x 2.79m max )
Bathroom 6' 5" x 6' 5" ( 1.96m x 1.96m )
1. Money laundering regulations: Intending purchasers will be asked to produce identification documentation at a later stage and we would ask for your co-operation in order that there will be no delay in agreeing the sale.
2. General: While we endeavour to make our sales particulars fair, accurate and reliable, they are only a general guide to the property and, accordingly, if there is any point which is of particular importance to you, please contact the office and we will be pleased to check the position for you, especially if you are contemplating travelling some distance to view the property.
3. Measurements: These approximate room sizes are only intended as general guidance. You must verify the dimensions carefully before ordering carpets or any built-in furniture.
4. Services: Please note we have not tested the services or any of the equipment or appliances in this property, accordingly we strongly advise prospective buyers to commission their own survey or service reports before finalising their offer to purchase.
5. These particulars are issued in good faith but do not constitute representations of fact or form part of any offer or contract. The matters referred to in these particulars should be independently verified by prospective buyers or tenants. Neither sequence (UK) limited nor any of its employees or agents has any authority to make or give any representation or warranty whatever in relation to this property.
Property Location
Similar Properties
Semi-detached house For Sale Glasgow Semi-detached house For Sale G46 Glasgow new homes for sale G46 new homes for sale Flats for sale Glasgow Flats To Rent Glasgow Flats for sale G46 Flats to Rent G46 Glasgow estate agents G46 estate agents



.png)











