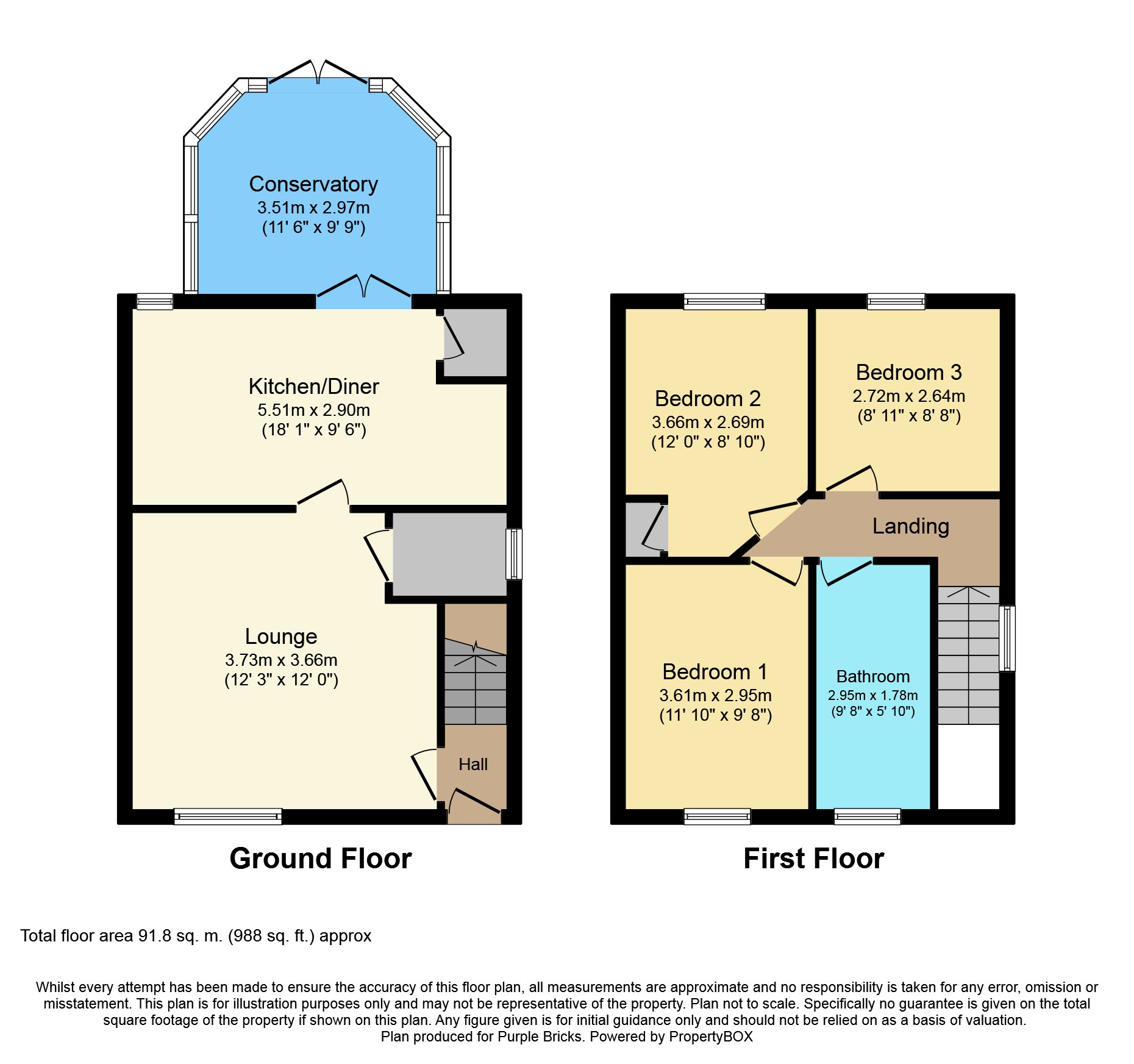3 Bedrooms Semi-detached house for sale in Crossways, Penyfordd, Chester CH4 | £ 150,000
Overview
| Price: | £ 150,000 |
|---|---|
| Contract type: | For Sale |
| Type: | Semi-detached house |
| County: | Cheshire |
| Town: | Chester |
| Postcode: | CH4 |
| Address: | Crossways, Penyfordd, Chester CH4 |
| Bathrooms: | 1 |
| Bedrooms: | 3 |
Property Description
Looking for something to create into your home? A perfect property to put your own taste and style as we bring to the market this three bedroom semi detached property. Situated approximately 8 miles from Chester city centre in the sought after village of Penyffordd which has a good range of local facilities including shops, post office. Pharmacy and primary school. The accommodation on offer briefly comprises; hallway, lounge, dining room, kitchen, conservatory, three bedrooms and bathroom. Externally there are gardens to the front and rear and a driveway providing off road parking for several vehicles. The property is double glazed and warmed by gas fired central heating.
Entrance Hall
Enter via front aspect upvc double glazed door into the entrance hall, radiator, stairs leading to first floor landing, timber door leading through to lounge.
Lounge
12' x 12'3''
Front aspect double glazed window, picture rail, feature electric fire with surrounding, television point, radiator, solid laminate flooring, built-in under stairs storage cupboard and open plan walk way through to kitchen/diner.
Kitchen/Diner
9'6'' x 18'1''
Rear aspect double glazed window, range of wall and base units with roll edge work surface, one and half bowl sink and drainer with mixer tap over, integrated oven, hob, space for upright fridge freezer, space and plumbing for washing machine, part tiled walls, built-in breakfast bar, radiator, open plan into dining area with laminate flooring, space for dining table and chairs, folding timber doors through to storage cupboard, French doors leading to conservatory.
Conservatory
11'6'' x x 9'9''
Side and rear aspect double glazed windows overlooking private rear garden, rear aspect French patio doors and a radiator.
First Floor Landing
Side aspect double glazed window, radiator, loft access, timber doors to bedroom one, two, three and bathroom.
Bedroom One
9'8'' x 11'10''
Front aspect double glazed window and a radiator.
Bedroom Two
12' x 8'10''
Rear aspect double glazed window, radiator and a built-in storage cupboard.
Bedroom Three
8'8'' x 8'11''
Rear aspect double glazed window and a radiator.
Bathroom
9'8'' x 5'10''
Front aspect frosted double glazed window, panel enclosed bath with a wall mounted shower, curved screen, pedestal wash hand basin, low level WC, part tiled walls and a radiator.
Outside
To the rear of the property is a private garden, panel enclosed, laid mainly to lawn with mature trees and shrubs, well stocked borders, patio area having space for table and chairs, timber shed for storage. To the front is an open plan driveway for off-road parking.
Property Location
Similar Properties
Semi-detached house For Sale Chester Semi-detached house For Sale CH4 Chester new homes for sale CH4 new homes for sale Flats for sale Chester Flats To Rent Chester Flats for sale CH4 Flats to Rent CH4 Chester estate agents CH4 estate agents



.png)











