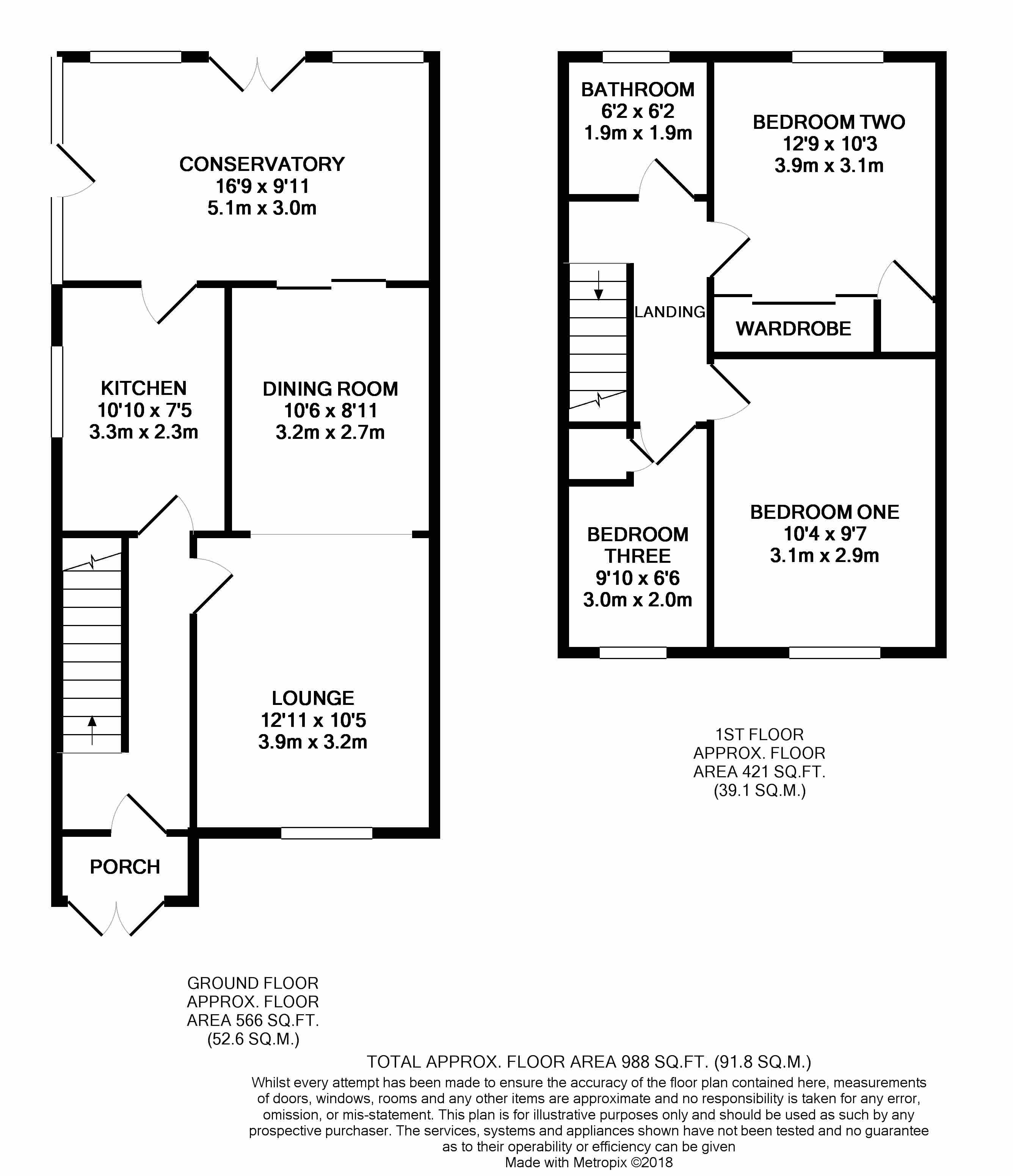3 Bedrooms Semi-detached house for sale in Crowhill Road, Nuneaton, Warwickshire CV11 | £ 207,500
Overview
| Price: | £ 207,500 |
|---|---|
| Contract type: | For Sale |
| Type: | Semi-detached house |
| County: | Warwickshire |
| Town: | Nuneaton |
| Postcode: | CV11 |
| Address: | Crowhill Road, Nuneaton, Warwickshire CV11 |
| Bathrooms: | 0 |
| Bedrooms: | 3 |
Property Description
**** come on down to crowhill ****
Allsopp & Allsopp are pleased to present this three bedroom semi-detached chalet style property situated in a sought after area, benefitting from easy access to Nuneaton town centre and major commuting links such as A5 & A444, as well as being within short distance to other local amenities such as schools, shops and nurseries.
In brief the property comprise: Entrance porch, hallway leading to the living room / dining room with patio doors into the large conservatory and a galley kitchen located to the rear. To the first floor the property has two generous double bedrooms and a spacious single bedroom as well as a family bathroom.
External to the property it has a large driveway, garage and front lawn. To the rear of the property it has slabbed patio area with a lawn area where it is gravelled with slabbed stepping stones leading to the greenhouse.
Approach Block paved driveway providing off road parking, level lawn with borders stocked with mature shrubs and bushes.
Porch
Entrance Hall Stairs leading to first floor, under stairs storage cupboard, laminate flooring, radiator. Doors to kitchen and lounge.
Lounge 12'11" x 10'5" (3.94m x 3.18m). Double glazed window to the front aspect, coving to ceiling, feature fireplace, TV point, telephone point, radiator. Open plan through to dining room.
Dining Room 10'6" x 8'11" (3.2m x 2.72m). Double glazed sliding patio doors opening onto conservatory, radiator.
Conservatory 16'9" x 9'11" (5.1m x 3.02m). Double glazed windows, tiled flooring, radiator. Door opening onto rear garden.
Kitchen 10'10" x 7'5" (3.3m x 2.26m). Double glazed window to the side aspect, range of wall and base unit cupboards and drawers, stainless steel sink and drainer fitted into worktop with tiled splashback and mixer tap over, space for cooker, space for fridge freezer, plumbing for washing machine and dishwasher, wall mounted central heating boiler, tiled flooring. Door to Conservatory.
Landing Doors to all bedrooms and family bathroom.
Bedroom One 10'4" x 9'7" (3.15m x 2.92m). Double glazed window to the front aspect, radiator.
Bedroom Two 12'9" x 10'3" (3.89m x 3.12m). Double glazed window to the rear aspect, built in wardrobes, radiator.
Bedroom Three 9'10" x 6'6" (3m x 1.98m). Double glazed window to the front aspect, built in wardrobe, radiator.
Bathroom 6'2" x 6'2" (1.88m x 1.88m). Opaque double glazed window to the rear aspect, low level WC, wash hand basin fitted into vanity unit with cupboard under, panelled bath with shower over, tiled walls.
Rear Garden Patio seating area leading onto level lawn with borders stocked with mature plants, trees, flowers and bushes, greenhouse. The garden is enclosed by timber fence boundary.
Property Location
Similar Properties
Semi-detached house For Sale Nuneaton Semi-detached house For Sale CV11 Nuneaton new homes for sale CV11 new homes for sale Flats for sale Nuneaton Flats To Rent Nuneaton Flats for sale CV11 Flats to Rent CV11 Nuneaton estate agents CV11 estate agents



.png)











