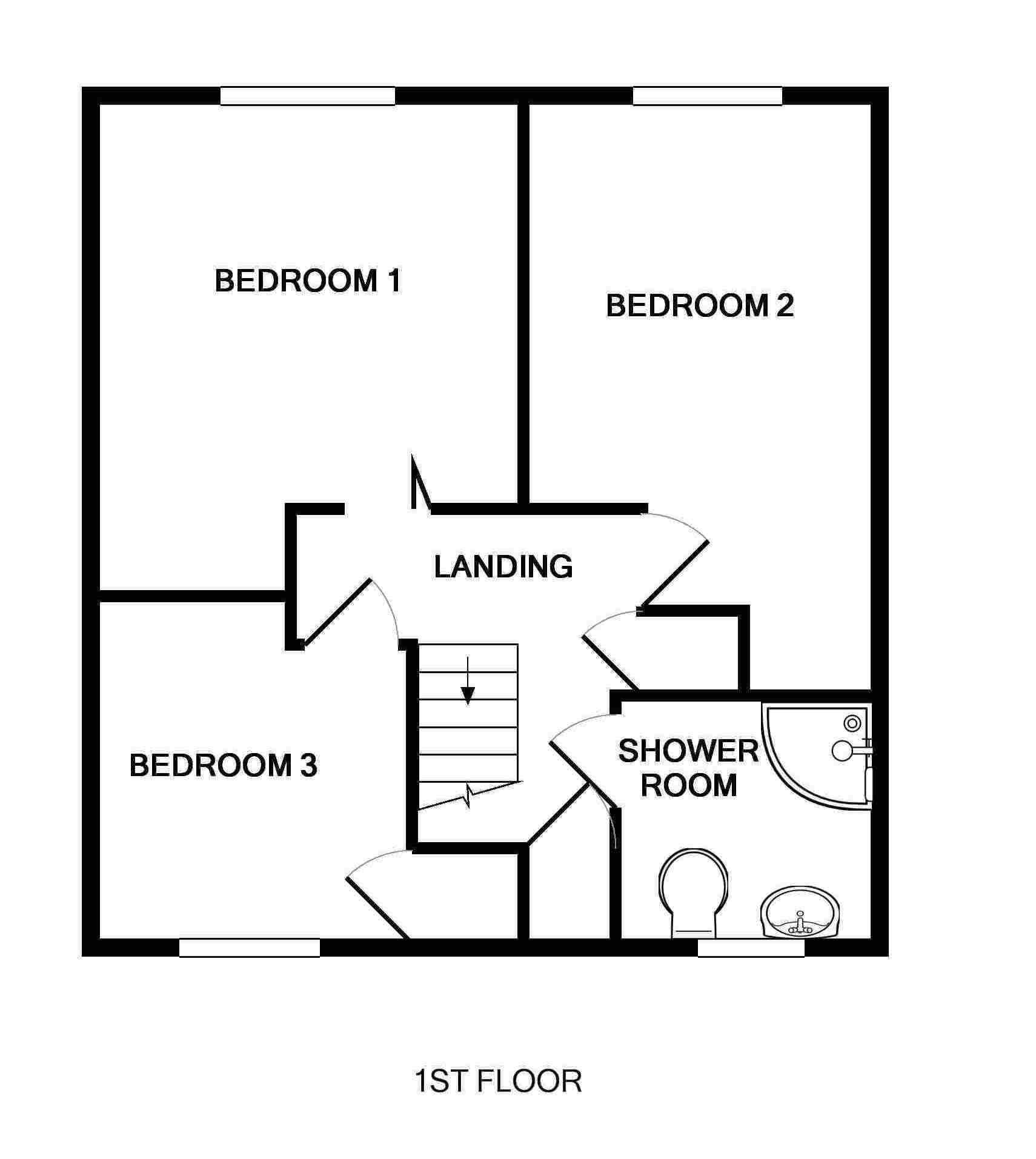3 Bedrooms Semi-detached house for sale in Crown Place, Victoria Road, Owlsmoor, Sandhurst GU47 | £ 350,000
Overview
| Price: | £ 350,000 |
|---|---|
| Contract type: | For Sale |
| Type: | Semi-detached house |
| County: | Berkshire |
| Town: | Sandhurst |
| Postcode: | GU47 |
| Address: | Crown Place, Victoria Road, Owlsmoor, Sandhurst GU47 |
| Bathrooms: | 1 |
| Bedrooms: | 3 |
Property Description
Charlton Grace are delighted to present to the market this well presented extended three bedroom semi-detached family home which has been subject to much improvement by the present owners and must be viewed. The property is also located within a desirable road in Owlsmoor.
Description
Charlton Grace are delighted to present to the market this well presented extended semi-detached family home which has been subject to much improvement by the present owners and must be viewed. The property is also located within a desirable road in Owlsmoor. The impressive accommodation comprises entrance porch, spacious hallway, modern cloakroom, modern kitchen, large living room/dining room with doors to garden. The first floor offers three good size bedrooms, spacious shower room. The property also offers double glazing and gas central heating to radiators. Outside offers front and rear gardens, double length garage and driveway for off street parking.
Location
Owlsmoor is a popular location in Sandhurst with families due to the good local schools including College Town Infant and Junior School and Sandhurst secondary School. The property is close to local meadows which are ideal for dog walking and recreation, local bus routes, shopping and Camberley with the superstores at the Meadows including M&S and Tesco. For the commuter there is easy access to the M3 and M4 as well as the train links to London from nearby Farnborough North, Sandhurst and Blackwater stations.
Ground floor
Double glazed door to:
Entrance porch. Double glazed windows, storage cupboard, ceiling inset lights, radiator. Door to:
Spacious hallway. Side aspect double glazed window, stairs to first floor, access to loft. Doors to:
Modern cloakroom. Side aspect double glazed window, low level WC, wash hand basin with splash back tiles. Radiator.
Modern kitchen. (12'0" x 7'0" (3.66m x 2.13m)Front aspect double glazed window, sink unit, work surface, matching eye and floor level units with drawers, space for cooker, space for fridge freezer, space and plumbing for dish washer.
Large living/dining room. 22'10" x 12'8" (6.96m x 3.86m)Rear aspect double glazed doors to garden, storage cupboard, door to garage. Radiator.
First floor
Landing.Access to loft, built in airing cupboard housing gas boiler, storage cupboard. Doors to:
Master bedroom. 13'2" x 12'2" (4.01m x 3.71m)Rear aspect double glazed window, radiator.
Bedroom two. 14'8" x 10'0" (4.47m x 3.05m)Rear aspect double glazed window, radiator.
Bedroom three. 9'4" x 8'10" (2.84m x 2.69m)Front aspect double glazed window, storage cupboard, radiator.
Spacious shower room. 9'0" x 6'0" (2.74m x 1.83m)Front aspect double glazed window, low level WC, wash hand basin, shower cubicle, tiled walls, tiled flooring. Radiator.
Outside
Front garden. Brickblocked driveway leading to the garage and giving off street parking for two cars. Small garden enclosed by brick wall.
Rear garden.Paved patio areas, laid to lawn garden with well stocked borders, small fish pond, wooden shed, enclosed by wooden fencing,
double length garage.Up and over door, light and power, wall cupboard and work tops, plumbing for appliances, rear aspect double glazed window and double glazed door to garden.
Property Location
Similar Properties
Semi-detached house For Sale Sandhurst Semi-detached house For Sale GU47 Sandhurst new homes for sale GU47 new homes for sale Flats for sale Sandhurst Flats To Rent Sandhurst Flats for sale GU47 Flats to Rent GU47 Sandhurst estate agents GU47 estate agents



.png)







