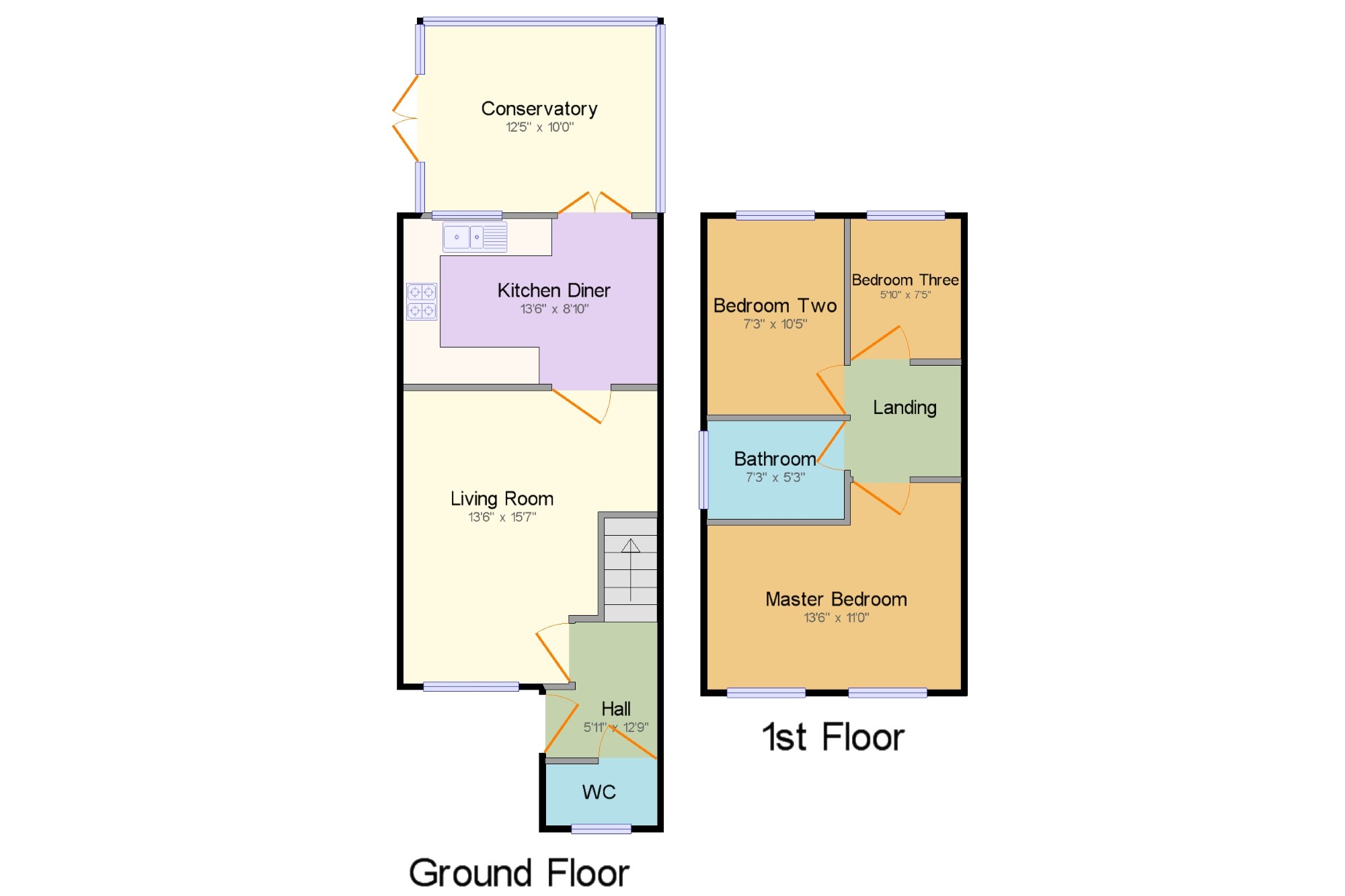3 Bedrooms Semi-detached house for sale in Crowswood Drive, Millbrook, Stalybridge, Greater Manchester SK15 | £ 210,000
Overview
| Price: | £ 210,000 |
|---|---|
| Contract type: | For Sale |
| Type: | Semi-detached house |
| County: | Greater Manchester |
| Town: | Stalybridge |
| Postcode: | SK15 |
| Address: | Crowswood Drive, Millbrook, Stalybridge, Greater Manchester SK15 |
| Bathrooms: | 1 |
| Bedrooms: | 3 |
Property Description
This beautifully presented semi detached property will make for a perfect family home for the next owners. Comprising of an entrance hall area with downstairs WC, living room, modern kitchen diner and a conservatory to the ground floor. Upstairs there are three bedrooms and a family bathroom. Fully double glazed and gas central heated with a small lawned garden and driveway parking space to the side. The south facing rear garden is not overlooked and comprises of a lawned garden plus decking area taking in the fantastic views to the rear looking out on countrywide, hills and cricket club plus two sheds, one of which is fully insulated with power and heating.
Semi detached propertyThree bedrooms
conservatory
driveway parking
beautifully presented throughout
Hall x . Double glazed front door opening into the entrance hallway. Radiator, laminate flooring and ceiling light with stairs leading to the first floor.
Living Room13'6" x 15'7" (4.11m x 4.75m). Double glazed uPVC window facing the front. Radiator, wall mounted LED feature fireplace, laminate flooring and ceiling light.
Kitchen Diner13'6" x 8'10" (4.11m x 2.7m). Double glazed uPVC patio doors opening into the conservatory with a double glazed uPVC window facing the rear. Radiator, laminate flooring and ceiling light. Fitted wall and base units with complementary roll top work surfaces, one and a half bowl stainless steel sink with drainer, integrated electric oven, gas hob and overhead extractor. Space for washing machine and fridge/freezer.
Conservatory12'5" x 10' (3.78m x 3.05m). Double glazed uPVC patio doors opening onto the garden with double glazed uPVC windows to all sides. Radiator, tiled flooring and ceiling light.
WC x . Double glazed uPVC window with frosted glass facing the front. Radiator, vinyl flooring and ceiling light. Low level WC with a pedestal sink.
Landing x . Loft access, carpeted flooring and ceiling light.
Master Bedroom13'6" x 11' (4.11m x 3.35m). Double glazed uPVC windows facing the front. Radiator, carpeted flooring, fitted wardrobes, built-in storage cupboard and ceiling light.
Bedroom Two7'3" x 10'5" (2.2m x 3.18m). Double glazed uPVC window facing the rear. Radiator, carpeted flooring and ceiling light.
Bedroom Three5'10" x 7'5" (1.78m x 2.26m). Double glazed uPVC window facing the rear. Radiator, carpeted flooring and ceiling light.
Bathroom7'3" x 5'3" (2.2m x 1.6m). Double glazed uPVC window with frosted glass facing the side. Radiator, vinyl flooring, tiled walls and LED lighting. WC, panelled bath and a pedestal sink.
Externally x . Lawned garden to the front with driveway parking down the side of the property for a number of vehicles. Gated access leads into the rear garden which is enclosed by fence panels, planted borders and decorative planting with a lawned garden and additional decking area.
Property Location
Similar Properties
Semi-detached house For Sale Stalybridge Semi-detached house For Sale SK15 Stalybridge new homes for sale SK15 new homes for sale Flats for sale Stalybridge Flats To Rent Stalybridge Flats for sale SK15 Flats to Rent SK15 Stalybridge estate agents SK15 estate agents



.png)











