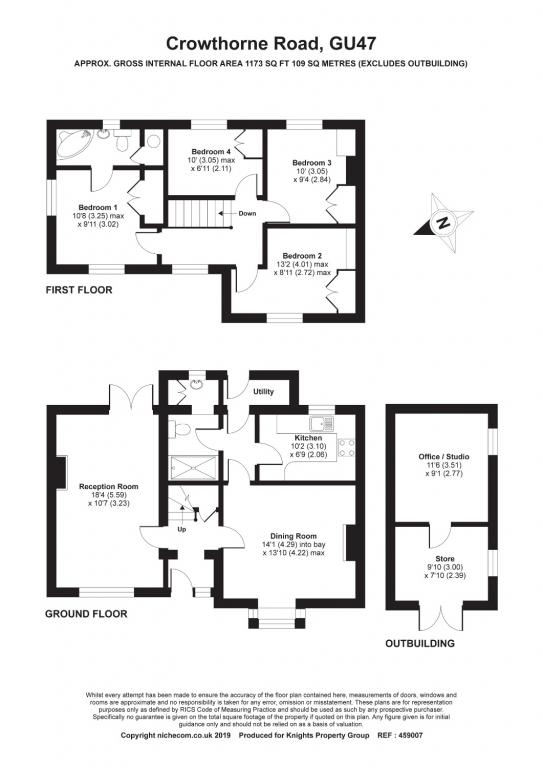4 Bedrooms Semi-detached house for sale in Crowthorne Road, Sandhurst GU47 | £ 475,000
Overview
| Price: | £ 475,000 |
|---|---|
| Contract type: | For Sale |
| Type: | Semi-detached house |
| County: | Berkshire |
| Town: | Sandhurst |
| Postcode: | GU47 |
| Address: | Crowthorne Road, Sandhurst GU47 |
| Bathrooms: | 0 |
| Bedrooms: | 4 |
Property Description
Knights property services are pleased to be marketing this characterful double fronted "Walter" style four bedroom cottage constructed in 1861 and set back from the Crowthorne Road. The property is rumoured to be one of two cottages built for Masters at Wellington College. The property has many lovely period features and the accommodation comprises; four good sized bedrooms with en suite to the master, approx. 18ft reception room, separate kitchen and dining room with utility area, downstairs shower room and approx. 12ft office with an additional store room. The current owners have carried out a number of improvements to maintain the high standard of the property. Within the current catchment of Uplands School rated `Outstanding` by Ofsted, it is conveniently situated close to Sandhurst`s amenities, which include the National Trust Swinley Forest, Sandhurst Memorial Park, Doctors surgery, Sandhurst train station and local shops such as; Waitrose, Next, M&S and Tesco and within a 5 mile radius of the M3 & M4 corridor.
Entrance Hallway
Enter via front door, understairs storage cupboard, tiled flooring, door leading to dining room and door leading to;
Reception Room
18' 4" x 10' 7"
French patio doors leading out to the rear of the property, electric fireplace, wood flooring.
Kitchen
10' 2" x 6' 9"
Fitted with a range of base and eye level units, solid oak work surfaces, aeg four ring induction hob, smeg electric fan assisted oven, extractor fan above, integrated aeg dishwasher, space for fridge/freezer. Sink with inset drainage area, linoleum flooring.
Utility Area
Space for washing machine and tumble dryer, cupboard space, patio door leading to the rear of the property.
Downstairs Shower Room
Double length shower cubicle with shower, low level WC, wash hand basin, cupboard housing the boiler.
Dining Room
14' 1" x 13' 10"
Wood UPVC double glazed Bay fronted window, open fireplace, wood flooring.
First Floor Landing
Doors leading to all rooms, carpet flooring, neutrally decorated.
Master Bedroom
10' 8" x 9' 11"
Dual aspect double glazed windows, built-in cupboard with hanging space, laminate flooring, neutrally decorated, door leading through to;
En Suite
Panel enclosed corner bath, low level WC, wash hand basin with storage cupboard below, airing cupboard which houses the water tank and shelving.
Bedroom Two
13' 2" x 8' 11"
Front aspect, wardrobe with hanging space, laminate flooring, neutrally decorated.
Bedroom Three
10' 0" x 9' 4"
Rear aspect, built-in cupboard with hanging space, laminate flooring.
Bedroom Four
10' 0" x 6' 11"
Rear aspect, built-in cupboard with hanging space.
To The Rear
Fully enclosed courtyard garden, built-in seating.
To The Front
Fully enclosed front garden, mainly laid to lawn with a small pathway, driveway, access to shed.
Store
9' 10" x 7' 10"
Office/Studio
11' 6" x 9' 1"
Property Location
Similar Properties
Semi-detached house For Sale Sandhurst Semi-detached house For Sale GU47 Sandhurst new homes for sale GU47 new homes for sale Flats for sale Sandhurst Flats To Rent Sandhurst Flats for sale GU47 Flats to Rent GU47 Sandhurst estate agents GU47 estate agents



.png)











