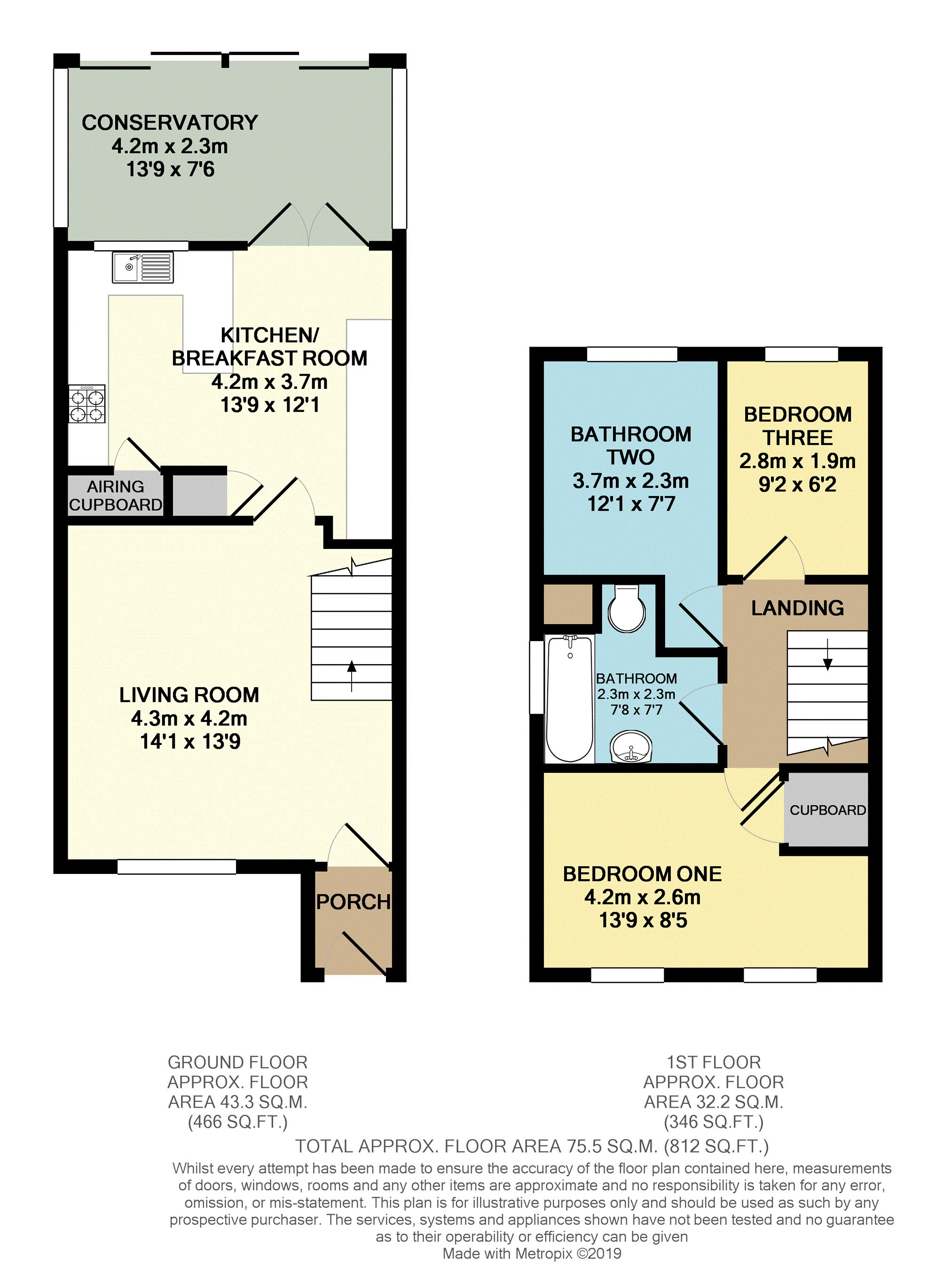3 Bedrooms Semi-detached house for sale in Croydon Close, Chatham ME5 | £ 250,000
Overview
| Price: | £ 250,000 |
|---|---|
| Contract type: | For Sale |
| Type: | Semi-detached house |
| County: | Kent |
| Town: | Chatham |
| Postcode: | ME5 |
| Address: | Croydon Close, Chatham ME5 |
| Bathrooms: | 1 |
| Bedrooms: | 3 |
Property Description
Great size family home, sitting on a good size corner plot, very well presented throughout. Sit in the conservatory admiring the garden, convenient location.
This three bedroom house would make a wonderful first family home, internally the property is beautifully presented and ready for someone to just simply move straight into.
The ground floor offers a lovely size living room, with a modern fitted kitchen/ breakfast room with a conservatory that stretches the length of the property and has doubled up nicely as a dining room enabling you to make the most of the garden in all weathers watching the coming and goings of the wildlife!
The first floor has the three bedrooms and family bathroom.
The property sits at the end of a quiet Cul De Sac and is situated on a corner plot which offers a large size rear garden and the benefit of an additional garden to the side.
Location
Lordswood is a very popular and convenient location to live. Everything is literally on tap with the local shops within walking distance, the local school just down the road and M2 motorway junction just around the corner.
Further afield and just a short car journey is Hempstead Valley Shopping Centre and Chatham Town Centre which plays host to a number of big brand shops, super markets and coffee shops.
There is also a designer shopping outlet with several restaurants and a multi screen cinema complex.
For those that require the morning commute the coaches into London are very regular with collection points within walking distance.
Entrance Porch
Entrance door, door to
Living Room
14’1 x 13’9
Window to front, stairs to the first floor, door to;
Kitchen/Breakfast
13’9 x 12’1
Window to rear, doors leading onto the conservatory. Range of matching wall and base units with roll top work surfaces, inset sink drainer unit. Space for cooker (to remain(, washing machine fridge and freezer. Storage cupboard and airing cupboard.
Conservatory
13’9 x 7’6
Polycarbonate style roof, two sliding patio doors to rear garden, window to both sides.
First Floor Landing
Stairs to the ground floor, doors to;
Bedroom One
13’9 x 8’5
Two windows to the front, over stairs storage cupboard. Wardrobes to remain.
Bedroom Two
7’7 x 7’1
Window to rear.
Bedroom Three
9’2 x 6’2
Window to rear.
Bathroom
Window to side, suite comprising; Low level W/C, wash hand basin and panel enclosed bath with electric shower over.
Rear Garden
Great size. Mainly laid to lawn with flower and shrub borders, raised decking patio area with fish pond. Side patio with gated access to front.
Side Garden
Mainly laid to lawn, flower and shrubs
Garage En Bloc
2 Car spaces to rea which is accessible via a gate from the rear garden.
Property Location
Similar Properties
Semi-detached house For Sale Chatham Semi-detached house For Sale ME5 Chatham new homes for sale ME5 new homes for sale Flats for sale Chatham Flats To Rent Chatham Flats for sale ME5 Flats to Rent ME5 Chatham estate agents ME5 estate agents



.png)











