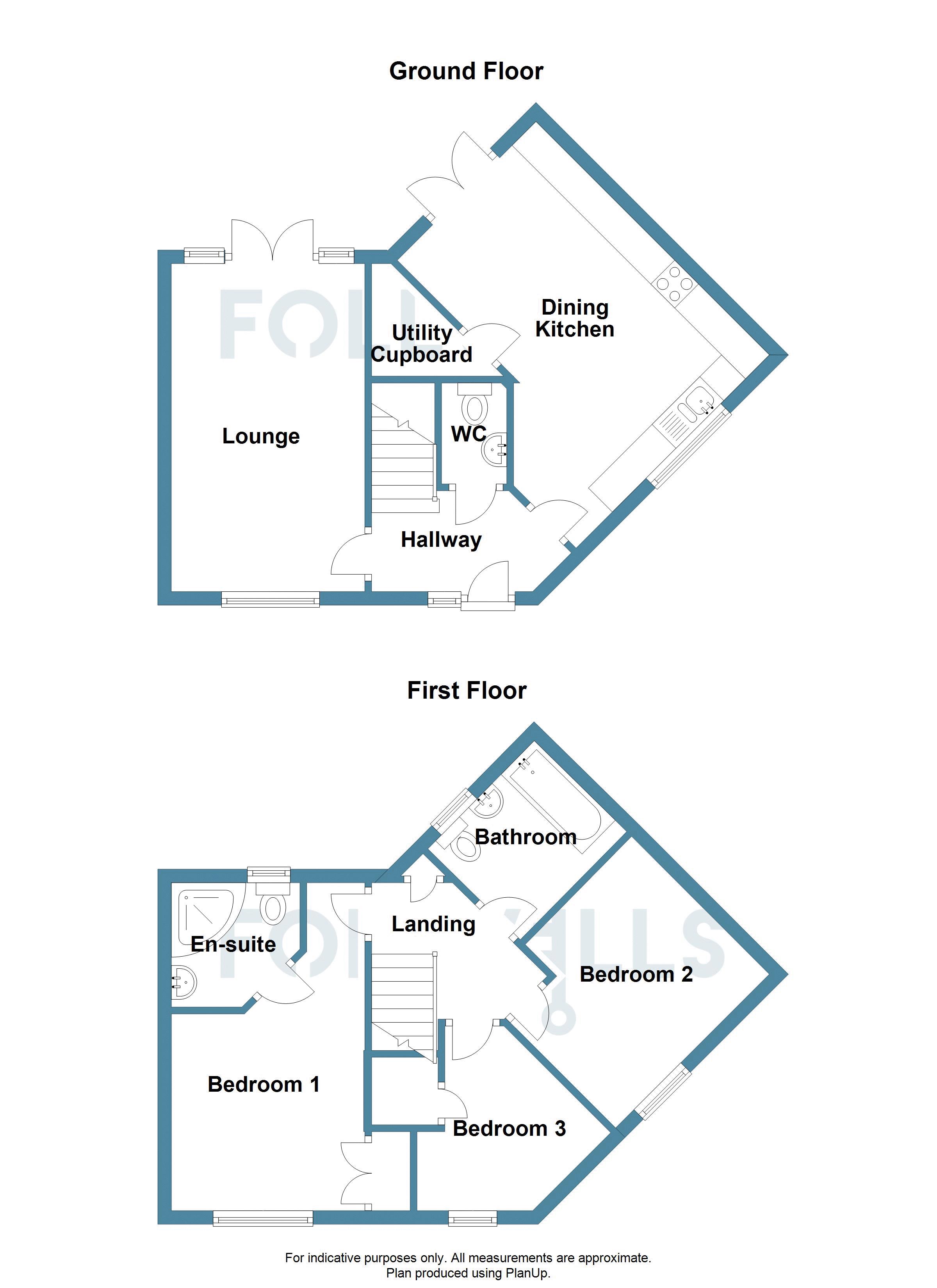3 Bedrooms Semi-detached house for sale in Crusader Road, Newcastle-Under-Lyme ST5 | £ 160,000
Overview
| Price: | £ 160,000 |
|---|---|
| Contract type: | For Sale |
| Type: | Semi-detached house |
| County: | Staffordshire |
| Town: | Newcastle-under-Lyme |
| Postcode: | ST5 |
| Address: | Crusader Road, Newcastle-Under-Lyme ST5 |
| Bathrooms: | 2 |
| Bedrooms: | 3 |
Property Description
A very well presented three bedroom semi-detached house. The well laid out accommodation includes a large dining kitchen with contemporary fitted units as well as a good size lounge and ground floor WC. On the first floor the master bedroom benefits from en-suite facilities while bedrooms two and three share the modern family bathroom. Due to the position within the development, this house has a larger than average garden making this an ideal home for a young family. Crusader Road is conveniently located just a couple of miles from Newcastle town centre with excellent transport links via the A34 and wider road network.
Reception Hall
Stairs leading to first floor, part glazed entrance door, central heating control panel and radiator.
Cloakroom
WC and semi-pedestal wash basin with marble splash back. Extractor fan and radiator.
Lounge (16' 1'' x 9' 5'' (4.89m x 2.87m))
Window to front elevation, glazed double doors leading to rear garden, two radiators and TV aerial point.
Dining Kitchen (15' 11'' x 13' 3'' max (4.85m x 4.05m reducing to 2.84m))
An excellent size dining kitchen fitted with a contemporary range of gloss wall and base units in contrasting charcoal grey and white. Mid height double oven, four ring ceramic hob with cooker hood over, integrated fridge/freezer and dish washer. Plumbing for washing machine, window to front elevation, glazed double doors leading to rear garden. Radiator.
Utility Cupboard
With plumbing for washing machine, power/light and extractor fan.
First Floor Landing
Loft access and useful built in storage cupboard.
Bedroom One (16' 0'' into recess x 9' 7'' (4.88m x 2.93m))
Full height window to front elevation, large built in wardrobe, TV aerial point and radiator.
En-Suite
Quadrant shower cubicle, semi-pedestal wash basin and WC. Opaque window to rear elevation, extractor fan and chrome ladder radiator.
Bedroom Two (10' 6'' max x 9' 5'' (3.2m x 2.88m))
Full height window to front elevation. Radiator.
Bedroom Three (9' 9'' max x 9' 4'' max (2.98m x 2.85m))
Irregular shaped room. Window to front elevation, airing cupboard housing central heating boiler. Radiator.
Family Bathroom
White suite comprising panel bath with shower attachment, semi-pedestal wash basin and WC. Part tiled walls, opaque window to rear elevation, extractor fan and chrome ladder radiator.
Outside
To the side of the house is a brick paved tandem driveway providing off road parking for two vehicles. A flagged pathway leads to the front door with timber fencing to the front boundary and border filled with slate chippings. Access leads down the side of the house to the large rear garden which is mainly laid to lawn with paved seating area and shrub beds. There is also a timber garden shed and the garden is surrounded by timber panel fencing.
Services
All mains connected
Central Heating
From gas fired combi boiler to radiators as listed.
Glazing
Sealed unit UPVC double glazing throughout
Council Tax
Band 'C' amount payable £1481.83 2018/19. Newcastle under Lyme Borough Council.
Measurements
Please note that room sizes are quoted in feet and inches with the metric equivalent in metres, measured on a wall to wall basis. The measurements are approximate.
Viewing
Strictly by appointment through Follwells.
Property Location
Similar Properties
Semi-detached house For Sale Newcastle-under-Lyme Semi-detached house For Sale ST5 Newcastle-under-Lyme new homes for sale ST5 new homes for sale Flats for sale Newcastle-under-Lyme Flats To Rent Newcastle-under-Lyme Flats for sale ST5 Flats to Rent ST5 Newcastle-under-Lyme estate agents ST5 estate agents



.png)











