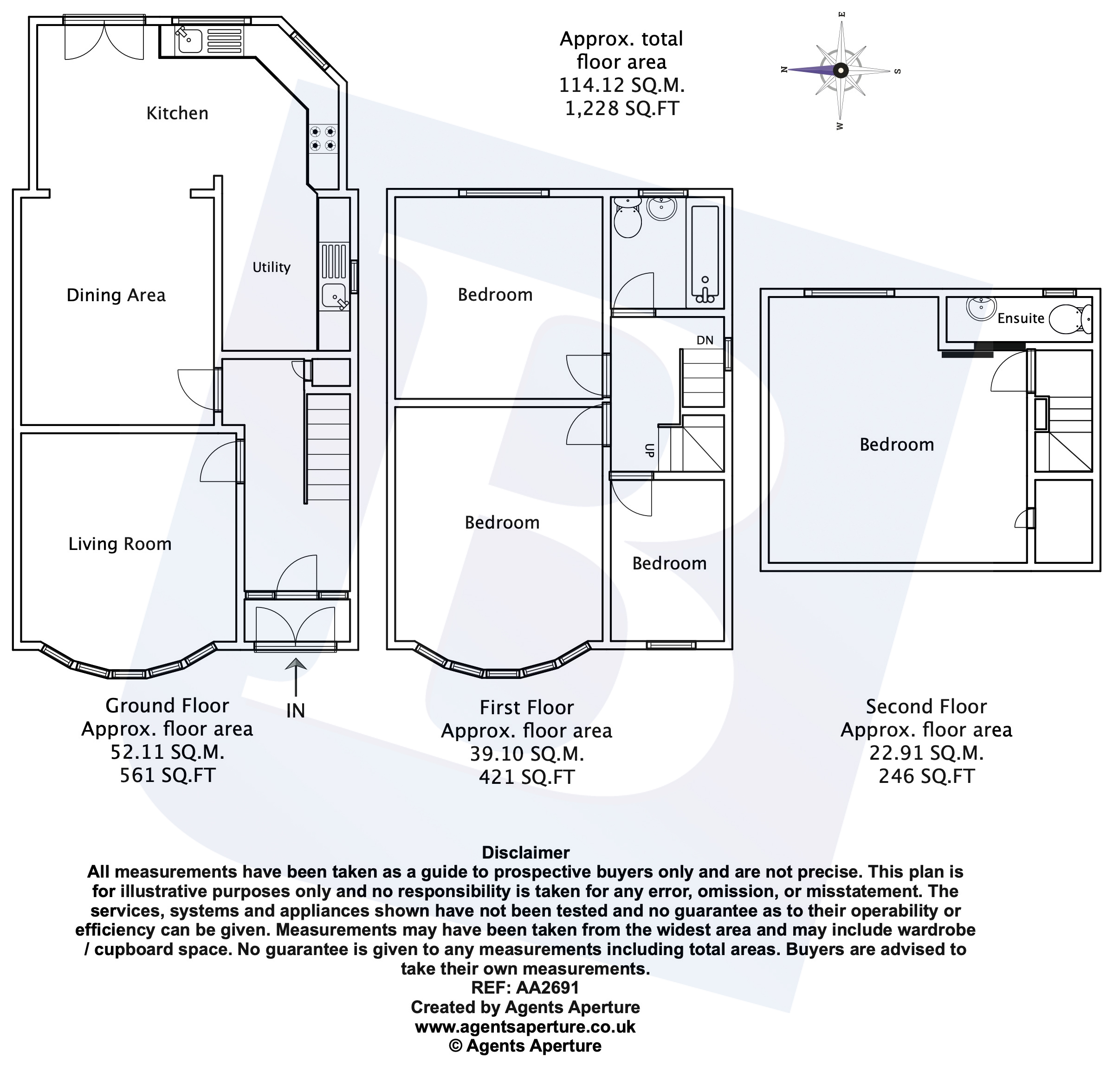4 Bedrooms Semi-detached house for sale in Crystal Avenue, Hornchurch RM12 | £ 475,000
Overview
| Price: | £ 475,000 |
|---|---|
| Contract type: | For Sale |
| Type: | Semi-detached house |
| County: | Essex |
| Town: | Hornchurch |
| Postcode: | RM12 |
| Address: | Crystal Avenue, Hornchurch RM12 |
| Bathrooms: | 1 |
| Bedrooms: | 4 |
Property Description
***guide price £475,000 - £500,000 ***
Situated within this pleasant cul-de-sac and located within 0.2 miles of Hornchurch District Line station, we are pleased to present this greatly extended four bedroom semi detached family home, set over three floors. The ground floor accommodation comprises of two reception rooms and an 18' l-shaped kitchen/diner. To the first floor are three bedrooms and a family bathroom/wc, whilst the second floor offers a 14' master bedroom with an adjoining wc. Externally the property benefits from a rear garden measuring approximately 85'. The property is also conveniently located for Hacton Primary School, Suttons Primary School and Hornchurch’s vibrant Town Centre.
Double Entrance Doors To Entrance Porch
Smooth ceiling, door to:
Entrance Hall
Double glazed windows to front, stairs to first floor with under stairs storage cupboard housing boiler, radiator, smooth ceiling, doors to accommodation.
Lounge
13'1 x 12'.
Double glazed bay window to front, radiator, textured ceiling.
Dining Room
12'2 x 10'7.
Radiator, smooth ceiling, opening to:
L-Shaped Kitchen/Diner
18'2 x 16'2 reducing to 6'8.
Double glazed windows to rear and flank, double glazed French doors to rear, range of base level units with work surfaces over, two inset stainless steel sink drainer units with mixer taps, space for domestic appliances, radiator, smooth ceiling.
First Floor Landing
Double glazed window to flank, stairs to second floor, radiator, smooth ceiling, doors to accommodation.
Bedroom Two
14'5 x 10'2.
Double glazed bay window to front, radiator, smooth ceiling.
Bedroom Three
11'2 x 10'9.
Double glazed window to rear, radiator, smooth ceiling.
Bedroom Four
8'1 x 7'.
Double glazed window to front, radiator, smooth ceiling.
Family Bathroom/wc
Obscure double glazed window to the rear. Suite comprising: Panelled bath with mixer tap and wall mounted electric shower over, inset vanity wash hand basin with mixer tap and cupboard under, low level wc. Complementary tiling, smooth ceiling.
Second Floor Landing
Door to:
Master Bedroom
14'3 x 14'3.
Double glazed window to rear, eves storage, radiator, sliding door to:
Adjoining wc
Double glazed window to rear. Suite comprising: Inset vanity wash hand basin with mixer tap, tiled splash back and cupboard under, low level wc. Radiator.
Rear Garden
85' approx.
Commencing patio area, remainder laid to lawn, flower and shrub borders, side access.
Front Of Property
Lawn area, flower and shrub borders, paved pathway to entrance.
Directions
Applicants are advised to proceed from our North Street office via Station Lane, proceeding into Suttons Lane, first left into Standen Avenue, then second left into Crystal Avenue where the property can be found on the right hand side.
Property Location
Similar Properties
Semi-detached house For Sale Hornchurch Semi-detached house For Sale RM12 Hornchurch new homes for sale RM12 new homes for sale Flats for sale Hornchurch Flats To Rent Hornchurch Flats for sale RM12 Flats to Rent RM12 Hornchurch estate agents RM12 estate agents



.png)











