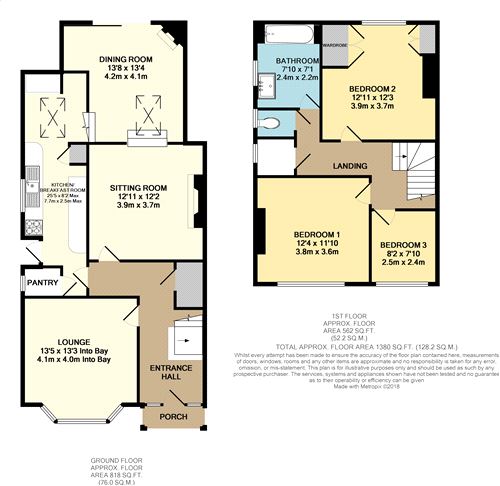3 Bedrooms Semi-detached house for sale in Crystal Glen, Llanishen, Cardiff CF14 | £ 349,950
Overview
| Price: | £ 349,950 |
|---|---|
| Contract type: | For Sale |
| Type: | Semi-detached house |
| County: | Cardiff |
| Town: | Cardiff |
| Postcode: | CF14 |
| Address: | Crystal Glen, Llanishen, Cardiff CF14 |
| Bathrooms: | 0 |
| Bedrooms: | 3 |
Property Description
An extended traditional bay fronted semi-detached property positioned just minutes walk to Heath Halt Upper and Lower train stations, a further walk to Roath Park Lake as well as the 'Three Arches’ public house and Rhydypenau Crossroads shops and amenities, within the school catchment of Ton-Yr-Ywen Primary School. Entrance hall, bay fronted lounge, dining room, sitting room, kitchen/breakfast room, laundry room, 3 bedrooms, bathroom and separate WC. Gas central heating (not functioning), period windows, traditional features include woodblock flooring. Outside is a garden to the front, a long driveway to a double tandem garage and basement room and an impressive 190ft rear garden. EPC Rating:
Ground Floor
Entrance Hall
Approached by the original timber panel glazed and leaded entrance door with matching side screen and upper parts, half turning staircase to first floor landing, large walk-in under stairs cloaks cupboard, period features including herringbone woodblock flooring, picture rail and dado, traditional style radiator, telephone point.
Lounge
13' 5" (4.09m) x 13' 3" (4.04m) into bay
Original decorative and leaded glazed bay fronted window overlooking the front garden, herringbone style woodblock flooring, traditional style radiator, period features include coved ceiling and picture rail .
Dining Room
12' 11" (3.94m) x 12' 2" (3.71m) overall
Period feature fireplace with working fire on a tiled hearth, picture rail height plate rack display, large square opening and two steps down to the sitting room.
Sitting Room
14' 9" (4.5m) x 14' 1" (4.29m)
Large double glazed sliding patio doors leading onto the 190ft impressive rear garden, corner chimney breast with gas fire (not tested) on a tiled hearth, traditional style radiator. Steps to an open balustraded breakfast area which leads to the kitchen, two double glazed high level Velux windows, combination light and ceiling fan, coved ceiling, dado rail.
Kitchen/Breakfast Room
25' 5" (7.75m) x 8' 2" (2.49m) at its widest point
Original leaded and glazed window to the side, side access door to driveway, initially a galley style kitchen appointed along two sides comprising of display cabinets and plate racks, base units and wooden round nosed worktops over, inset sink with double drainer, decorative ceramic wall tiling to work surface areas, traditional style radiator, quarry floor tiling, space for upright fridge/freezer, space for cooker, book shelves and cupboard, door to a small laundry room (formerly a larder), window to side, plumbing and space for washing machine with worktop over, shelving and light continuing into the breakfast area with wrought iron balustrade overlooking the sitting room and rear garden, Velux window.
First Floor Landing
Doors to all of the accommodation, small loft hatch, picture rail and dado, large walk-in airing cupboard with decorative original stained and leaded window to the side, gas central heating boiler, hanging rails, ladder to a wide opening to attic.
Attic
Majority boarded with lighting, storage, shelving.
Bedroom 1
12' 4" (3.76m) x 11' 10" (3.61m)
Original leaded decorative window overlooking the front garden, plumbing for a radiator, painted floor boards, picture rail.
Bedroom 2
12' 11" (3.94m) x 12' 3" (3.73m)
Original window overlooking the rear garden, radiator, built-in double cupboard, double to airing cupboard with shelving housing the hot water cylinder with overhead storage.
Bedroom 3
8' 2" (2.49m) x 7' 10" (2.39m)
Period window overlooking the front, radiator, picture rail.
Bathroom
7' 10" (2.39m) x 7' 1" (2.16m)
Period window to side, steel panelled bath recessed into an arched opening, tiled splashback, pedestal wash hand basin, ceramic wall tiling to half height, traditional style radiator.
Separate WC
Period window to side, low level WC.
Front Garden
Enclosed with dwarf boundary wall and front area laid to lawn with crazy paved path to a tiled covered open porch, with decorative black and white chequered floor tiling, driveway leads down the side of the property (parking for 3 to 4 cars) and to the garage. Recessed door to kitchen, gated access to the rear garden, outside tap
Rear Garden
A very large rear garden measuring 190ft from the house to the rear boundary, steps from the house having an initial arched shaped water feature directly in front of the property, with path leading to an elevated patio area, further steps onto the main garden. The main garden has a path that snakes to the rear boundary with various areas laid to lawn, established plants, fruit trees, traditional water features towards the rear boundary, outside water taps. Large timber garden shed with power and lighting, leaded windows matching the property and door.
Garage/Workshop
Workshop 33' 9" (10.29m) x 9' 9" (2.97m) max
Up-and-over door, power points and lighting, various windows and door to garden, water tap, large storage cupboard. Secure gate with access from the side driveway.
Under Garage Workshop
11' 11" (3.63m) x 7' 5" (2.26m)
With lighting, water tap.
VIewers Material Information
1) Prospective viewers should view the Cardiff Adopted Local Development Plan 2006-2026 (ldp) and employ their own Professionals to make enquiries with Cardiff County Council Planning Department () before making any transactional decision
Tenure: Freehold (Vendors Solicitor to confirm)
Council Tax Band: F (2017)
Property Location
Similar Properties
Semi-detached house For Sale Cardiff Semi-detached house For Sale CF14 Cardiff new homes for sale CF14 new homes for sale Flats for sale Cardiff Flats To Rent Cardiff Flats for sale CF14 Flats to Rent CF14 Cardiff estate agents CF14 estate agents



.png)











