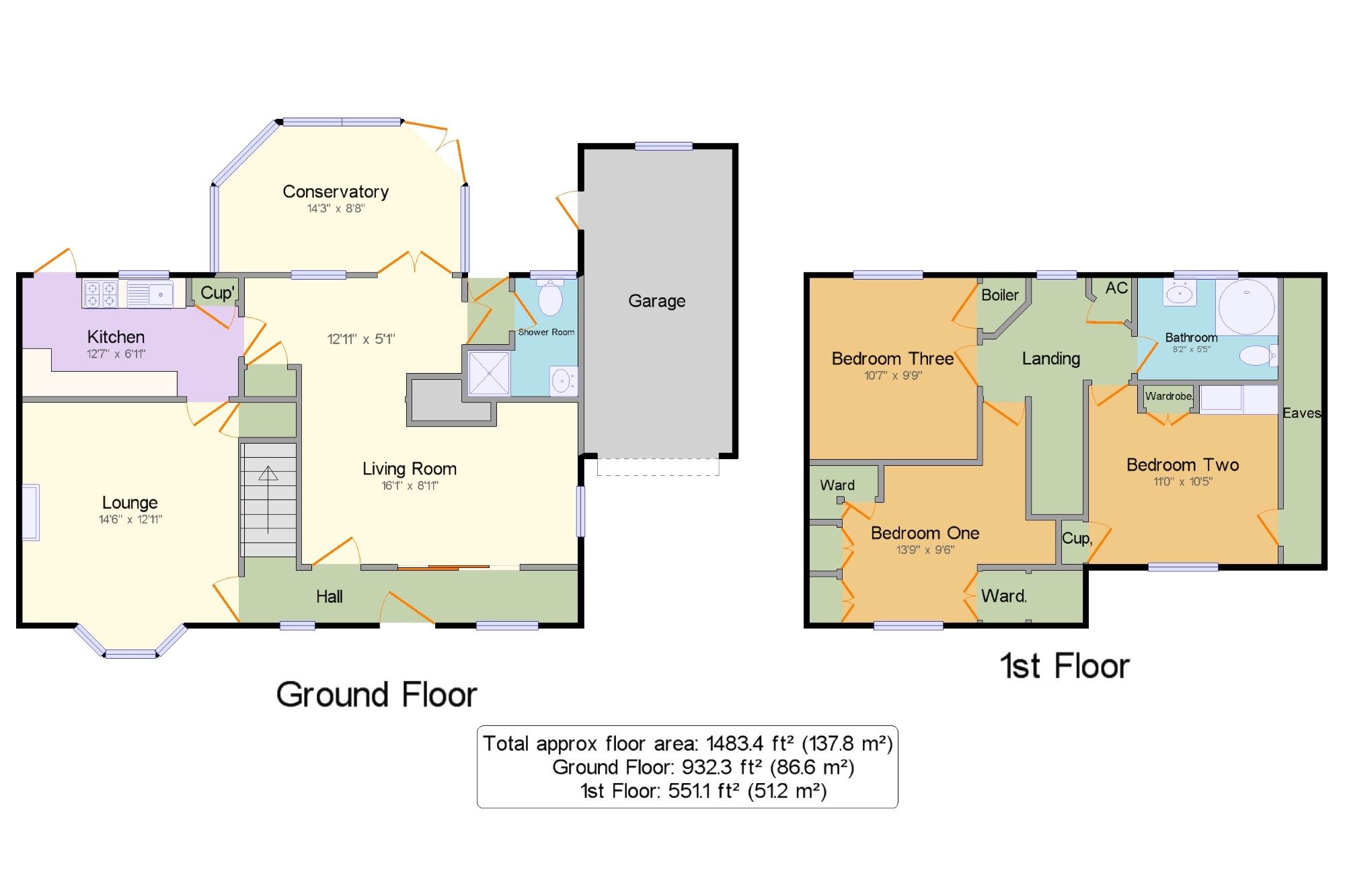3 Bedrooms Semi-detached house for sale in Culpeper Close, Hollingbourne, Maidstone, Kent ME17 | £ 400,000
Overview
| Price: | £ 400,000 |
|---|---|
| Contract type: | For Sale |
| Type: | Semi-detached house |
| County: | Kent |
| Town: | Maidstone |
| Postcode: | ME17 |
| Address: | Culpeper Close, Hollingbourne, Maidstone, Kent ME17 |
| Bathrooms: | 1 |
| Bedrooms: | 3 |
Property Description
A very well presented 3 bedroom semi detached house benefiting from flexible accommodation. The windows are uPVC double glazed and the heating is gas fired. There is a double glazed conservatory to the rear overlooking the picture perfect rear garden. There is a down stairs shower room and plenty of storage space. The 3 bedrooms are doubles again with loads of storage space. To the front there is an attractive block paved driveway for several cars leading to the garage.
3 Double bedrooms
3 Reception areas
Bathroom and downstairs shower room.
Spacious accommodation throughout.
Garage and driveway
Very well presented garden
Village location
Hall x . UPVC front double glazed door. Double glazed uPVC window facing the front.
Lounge14'6" x 12'11" (4.42m x 3.94m). Double glazed uPVC bay window facing the front. Chimney breast with inset electric fire. Large under stair storage cupboard with light.
Living Room16'1" x 8'11" (4.9m x 2.72m). Double glazed uPVC window facing the side. Electric fire. Open to the family room.
Family Room12'11" x 5'1" (3.94m x 1.55m). UPVC double glazed French door opening onto the conservatory. Quary tiled flooring, built-in storage cupboard.
Conservatory14'3" x 8'8" (4.34m x 2.64m). UPVC double glazed French door. Double glazed uPVC windows overlooking the garden. Tiled flooring.
Kitchen12'7" x 6'11" (3.84m x 2.1m). UPVC double glazed back door. Double glazed uPVC window facing the rear. Quary tiled flooring, built-in storage cupboard. Roll top work surface, good range of wall and base units, single sink unit, electric oven, gas hob, overhead extractor, space for washing machine and fridge/freezer.
Lobby x . UPVC double glazed back door. Tiled flooring.
Shower Room x . Double glazed uPVC window with obscure glass facing the rear. Tiled walls. Low level WC, shower cubical with electric shower, wash hand basin.
Landing x . Double glazed uPVC window facing the rear. Built-in airing cupboard.
Bedroom One13'9" x 9'6" (4.2m x 2.9m). Double glazed uPVC window facing the front. An excellent range of built-in wardrobes.
Bedroom Two11' x 10'5" (3.35m x 3.18m). Double glazed uPVC window facing the front. Built-in storage cupboard. Fitted wardrobe and dressing table. Access to eaves storage.
Bedroom Three10'7" x 9'9" (3.23m x 2.97m). Double glazed uPVC window facing the rear. Built in cupboard housing the boiler.
Bathroom8'2" x 5'5" (2.5m x 1.65m). Double glazed uPVC window with obscure glass facing the rear. Tiled walls. Low level WC, corner bath, wash hand basin.
Garage x . Powered roller garage door. Double glazed uPVC window facing the rear and courtesy door to the rear garden.
Rear Garden x . An immaculately presented garden with lawn area, water feature, flower and shrub boards well stocked with flowers and shrubs. Garden lighting, outside tap, patio. Timber workshop with power and light. Summer house with paving to the front. Rear Access to the garage.
Front x . An impressive block paved driveway for several cars, well maintained lawn and flower borders. Access to the garage.
Property Location
Similar Properties
Semi-detached house For Sale Maidstone Semi-detached house For Sale ME17 Maidstone new homes for sale ME17 new homes for sale Flats for sale Maidstone Flats To Rent Maidstone Flats for sale ME17 Flats to Rent ME17 Maidstone estate agents ME17 estate agents



.png)









