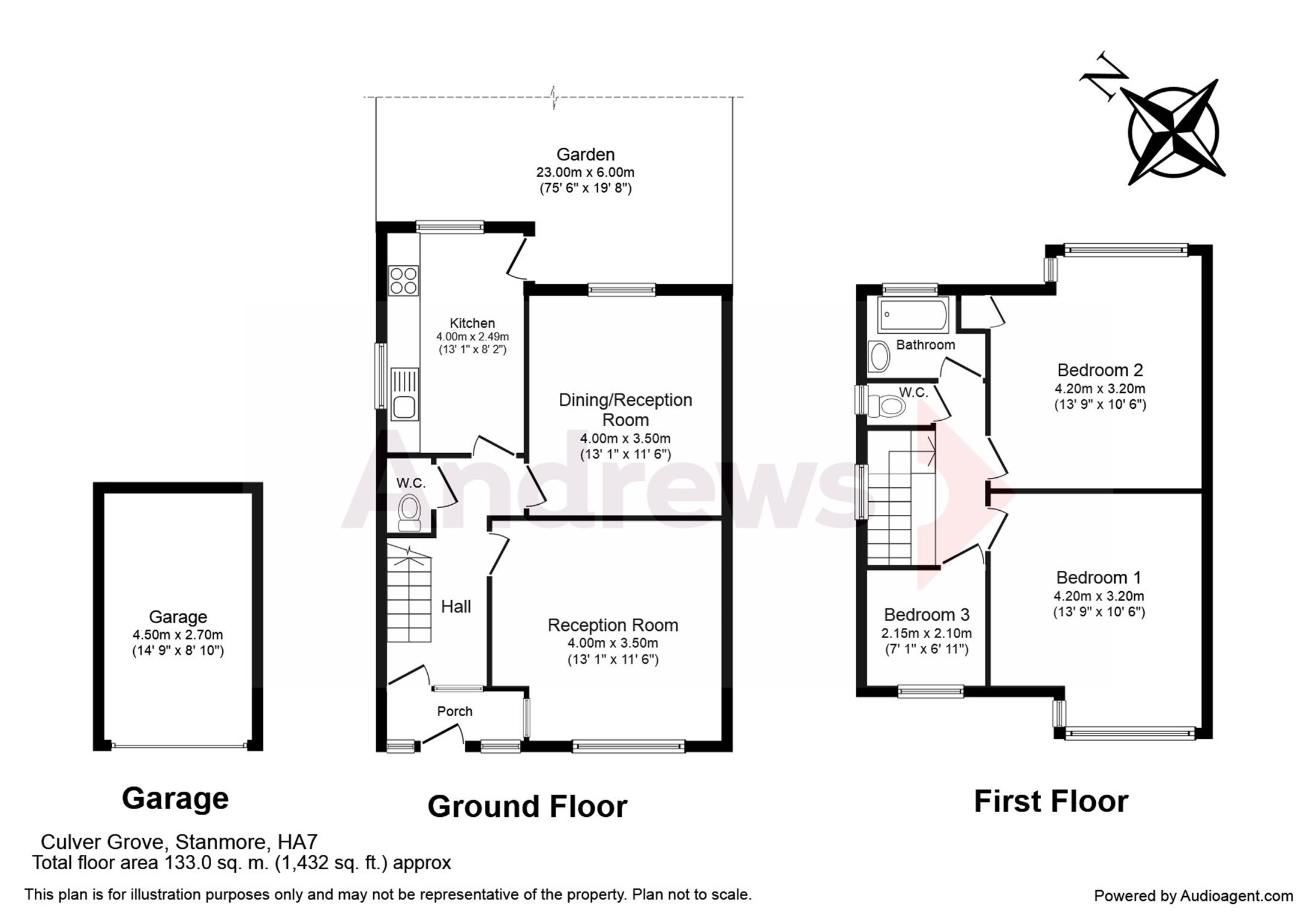3 Bedrooms Semi-detached house for sale in Culver Grove, Stanmore, Middlesex HA7 | £ 489,950
Overview
| Price: | £ 489,950 |
|---|---|
| Contract type: | For Sale |
| Type: | Semi-detached house |
| County: | London |
| Town: | Stanmore |
| Postcode: | HA7 |
| Address: | Culver Grove, Stanmore, Middlesex HA7 |
| Bathrooms: | 1 |
| Bedrooms: | 3 |
Property Description
Situated on a popular road in Stanmore on the borders of Kenton and Queensbury this semi-detached residence is surrounded by a range of facilities including local shopping amenities on Streatfield Road, Queensbury Jubilee Line tube station within a mile and well-regarded local schools making this an ideal family home. The property benefits from being approached by its own driveway leading to the garage which lends itself to further development (subject to local authority planning permissions) and with a little tender loving care could potentially become a lovely substantial home. Internally the accommodation consists of two separate reception rooms and a kitchen/diner to the ground floor with three bedrooms, a family bathroom and a separate w.C. On the first. Externally the front garden provides off street parking facilities and the rear garden is perfect for the children to enjoy or entertaining in the summer.
Porch
Enclosed with windows to front. Door to entrance hall.
Entrance Hall
Staircase to first floor with cupboard under.
Reception One (3.99m x 3.51m)
Bay window to front. Radiator. Coved ceiling. Fireplace.
Reception Two (3.99m x 3.51m)
Window to rear. Radiator. Picture rail. Fireplace.
Kitchen (3.99m x 2.49m)
Windows to side and rear. Part tiling to walls. Single drainer one and a half bowl inset sink unit. Range of base units. Range of wall units. Laminate work tops. Breakfast bar. Plumbed for washing machine. Wall mounted boiler. Radiator. Door to rear garden.
Landing
Loft access.
Bedroom One (4.19m x 3.20m)
Bay window to front. Built-in cupboards. Picture rail. Radiator.
Bedroom Two (4.19m x 3.20m)
Bay window to rear. Built-in cupboards. Radiator.
Bedroom Three (2.16m x 2.11m)
Window to front. Radiator.
Bathroom
Window to rear. Bath with shower over. Hand basin with cupboard under. Tiling to walls.
Separate W.C.
Window to side. Lowflush w.C.
Garage (4.50m x 2.69m)
Via own driveway with double doors.
Front Garden
Hedge to front. Paved area. Affording off road parking facilities.
Rear Garden (22.86m x 6.10m)
Fences to sides. Patio leading to lawn with trees and shrubs. Access to garage.
Property Location
Similar Properties
Semi-detached house For Sale Stanmore Semi-detached house For Sale HA7 Stanmore new homes for sale HA7 new homes for sale Flats for sale Stanmore Flats To Rent Stanmore Flats for sale HA7 Flats to Rent HA7 Stanmore estate agents HA7 estate agents



.png)


