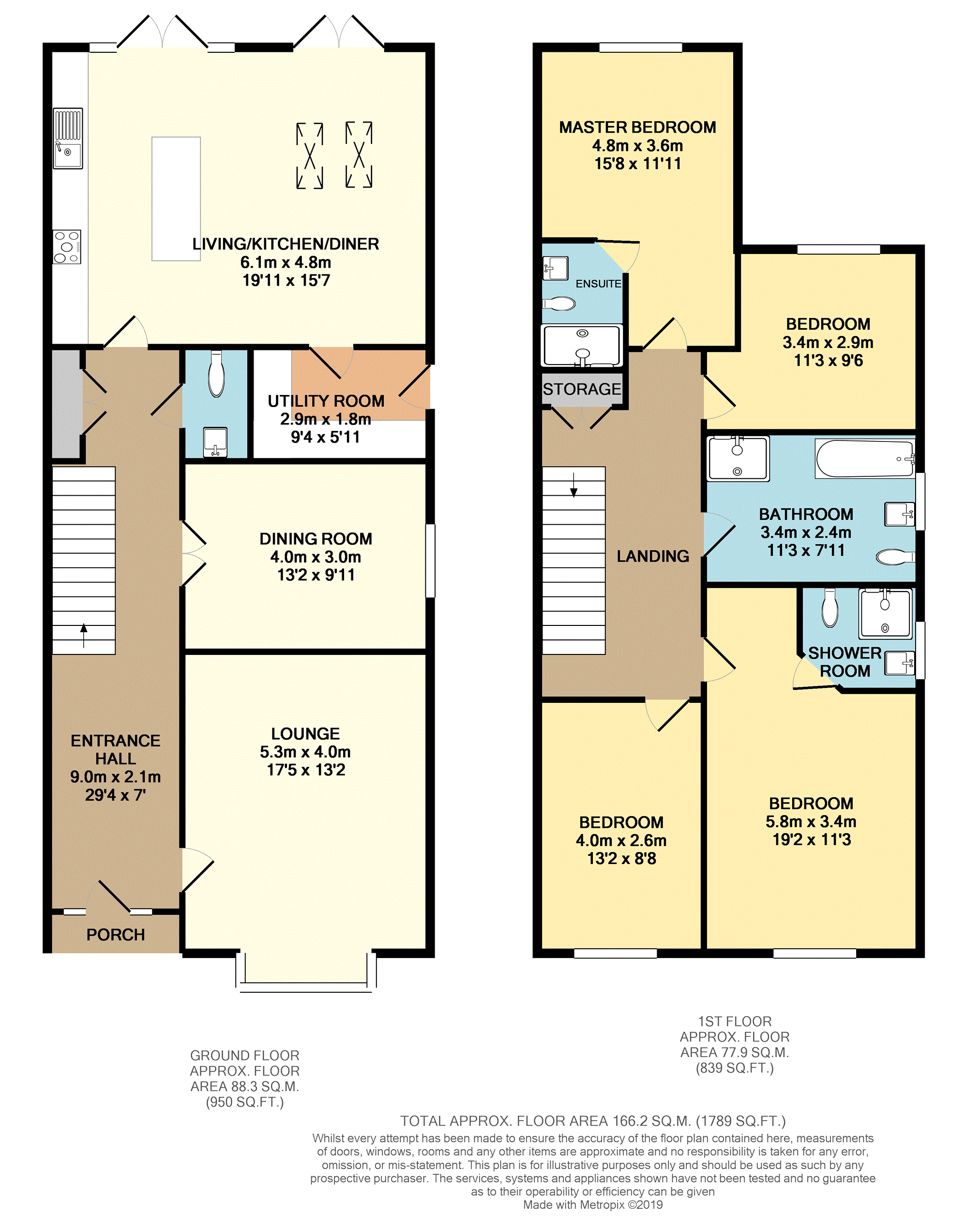4 Bedrooms Semi-detached house for sale in Cumber Lane, Wilmslow SK9 | £ 700,000
Overview
| Price: | £ 700,000 |
|---|---|
| Contract type: | For Sale |
| Type: | Semi-detached house |
| County: | Cheshire |
| Town: | Wilmslow |
| Postcode: | SK9 |
| Address: | Cumber Lane, Wilmslow SK9 |
| Bathrooms: | 1 |
| Bedrooms: | 4 |
Property Description
New home – ready for immediate tenure
Set back off Cumber Lane, this impressive and handsome new build home, has been built by an award winning, local family building company. The accommodation comprises of a generous 1800 sq. Ft. Of well thought-out and carefully configured design for modern living.
Location
Situated in a highly sought after residential setting in South Wilmslow, is only one mile from the town centre with its superb range of amenities. Additionally the extremely popular village of Alderley Edge is less than 1.5 miles in the opposite direction offering a plethora of choice for shopping, relaxing and dining. The property also enjoys a good range of smaller and more specialist shops, within a ten minute walk, on Chapel Lane.
Larger shopping and recreational facilities such as Marks & Spencer, John Lewis, golf clubs and fitness centres are within a 10-minute drive. The area offers an excellent range of schooling with highly regarded local state schools and a wide choice of private schools within easy striking distance.
Ashdene Primary School is 0.4 miles away and Wilmslow High School is 0.9 miles away with Alderley Edge School for Girls just 1.4 miles. The property is well placed for easy access to the M56 and A34 for commuters to Manchester and the North West commercial centres. Manchester Airport lies 5.3 miles away. Wilmslow Railway station offers a 1 hour 51 minute service to London Euston and a 19 minute service to Manchester Piccadilly.
Leisure Amenities include Alderley Edge Golf Club and Lindow Cricket club within 0.5 Mile distance, with Wilmslow town centre offering a recently modernised Leisure centre containing all the usual dry and wet side activities.
Ground Floor
Entered via an open porch the spacious hallway provides a wonderful first impression.
Leading from the hall is a large reception room to the front of the property with an additional, separate reception / dining room.
The spacious and open plan kitchen–diner offers further living space; with a stunning and superior contemporary designed German Schuller fitted kitchen, with on-trend full length mirrored glass splashback and wood décor work surfaces. This exceptional quality continues with top of the range ‘Neff’ appliances throughout including integrated fridge and freezer, integrated dishwasher, five-ring induction hob with large extractor above, and a one and a half bowl sink unit and a wonderful centre Island. There is also an adjoining utility room.
Separate downstairs cloakroom with a beautiful Laufen suite and Roca taps comprising low level WC with concealed cistern and wall hung wash hand basin.
Warm oak Karndean flooring runs throughout the hallway, kitchen-diner, utility and downstairs cloakroom and wc.
John Guest Speedfit underfloor heating system operates throughout the whole ground floor, providing a unique 4-in-1 thermostat for the remote regulation of the underfloor heating, radiators and hot water. This helps to reduce fuel bills and energy consumption by between 15-20% with individual and multi room control.
First Floor
This wonderful family home provides four generous bedrooms; the Master bedroom and the larger front bedroom each have en-suites and there is an additional large family bathroom.
All are fitted with stunning Laufen suites and Roca taps and mixers, LED mirrors, and chrome ladder- style heated towel rails.
All rooms throughout the property offer wall mounted TV aerial, Digital, Cable and additional usb charging sockets.
Outside
Off-road parking is offered to the front driveway, while the rear has an excellent sized lawned garden with crafted, hand-made fencing.
General Information
Built for modern living this exceptional family home also provides an electric car charging point.
Offered with a 10 year guarantee.
The tenure of the house is freehold.
Please note: Some internal lifestyle photographs are computer generated images and are for illustrative/lifestyle purposes only.
Property Location
Similar Properties
Semi-detached house For Sale Wilmslow Semi-detached house For Sale SK9 Wilmslow new homes for sale SK9 new homes for sale Flats for sale Wilmslow Flats To Rent Wilmslow Flats for sale SK9 Flats to Rent SK9 Wilmslow estate agents SK9 estate agents



.png)











