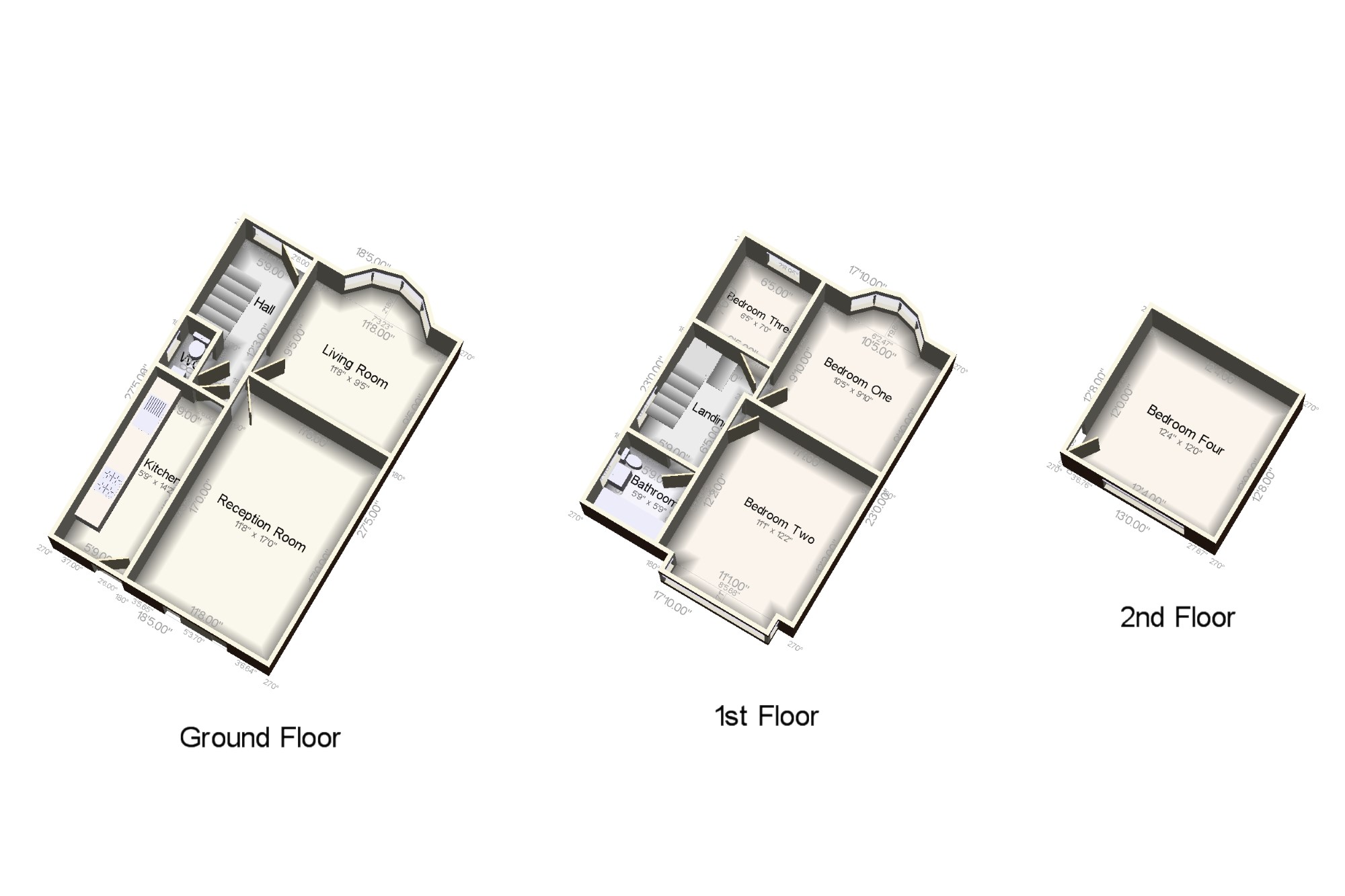4 Bedrooms Semi-detached house for sale in Cumberland Avenue, Thornton Cleveleys, Lancashire FY5 | £ 95,000
Overview
| Price: | £ 95,000 |
|---|---|
| Contract type: | For Sale |
| Type: | Semi-detached house |
| County: | Lancashire |
| Town: | Thornton-Cleveleys |
| Postcode: | FY5 |
| Address: | Cumberland Avenue, Thornton Cleveleys, Lancashire FY5 |
| Bathrooms: | 1 |
| Bedrooms: | 4 |
Property Description
This very realistically priced four bedroom semi detached property offers spacious accommodation throughout and with some updating works would make an ideal family home. On internal inspection to the ground floor there is an hallway, living room, good size rear reception room, fitted kitchen and wc room. On the first floor there are three bedrooms and three piece family bathroom with a good size fourth bedroom located on the second floor. The property benefits from UPVC Double glazing, gas central heating with front and rear gardens, ample off road parking and a detached single garage. Viewing essential to appreciate the size and potential on offer.
Good Size Semi Detached House
Two Reception Rooms, Fitted Kitchen
Four Bedrooms, Family Bathroom, Ground Floor Wc
UPVC Double Glazing, Gas Central Heating
Front And Rear Gardens, Ample Off Road Parking, Garage
Viewing Essential To See The Size And Potential On Offer
Hall x . UPVC double glazed door, opening onto the driveway. Double glazed uPVC window facing the front. Radiator, carpeted flooring.
Living Room 11'8" x 9'5" (3.56m x 2.87m). Double glazed uPVC bay window facing the front. Radiator, carpeted flooring.
Reception Room 11'8" x 17' (3.56m x 5.18m). Sliding double glazed door, opening onto the garden. Radiator, carpeted flooring.
Kitchen 5'9" x 14'2" (1.75m x 4.32m). UPVC double glazed door, opening onto the garden. Boiler. Fitted and wall and base units, stainless steel sink, integrated, electric oven, integrated, gas hob, overhead extractor, space for washing machine.
WC x . Double glazed uPVC window facing the side. Carpeted flooring. Low flush WC, pedestal sink and wash hand basin.
Landing x . Double glazed uPVC window facing the side. Carpeted flooring.
Bedroom One 10'5" x 9'10" (3.18m x 3m). Double glazed uPVC bay window facing the front. Radiator, carpeted flooring.
Bedroom Two 11'1" x 12'2" (3.38m x 3.7m). Double glazed uPVC box bay window facing the rear. Radiator, carpeted flooring.
Bedroom Three 6'5" x 7' (1.96m x 2.13m). Double glazed uPVC window facing the front. Radiator, carpeted flooring.
Bathroom 5'9" x 5'9" (1.75m x 1.75m). Double glazed uPVC window facing the side. Heated towel rail, vinyl flooring. Low flush WC, panelled bath, shower over bath, pedestal sink and wash hand basin.
Bedroom Four 12'4" x 12' (3.76m x 3.66m). Double glazed uPVC window facing the rear. Radiator, carpeted flooring.
External x . To the front of the property there is a concrete garden with a driveway to the side leading single garage and rear garden which boasts a concrete patio and lawn.
Property Location
Similar Properties
Semi-detached house For Sale Thornton-Cleveleys Semi-detached house For Sale FY5 Thornton-Cleveleys new homes for sale FY5 new homes for sale Flats for sale Thornton-Cleveleys Flats To Rent Thornton-Cleveleys Flats for sale FY5 Flats to Rent FY5 Thornton-Cleveleys estate agents FY5 estate agents



.png)
