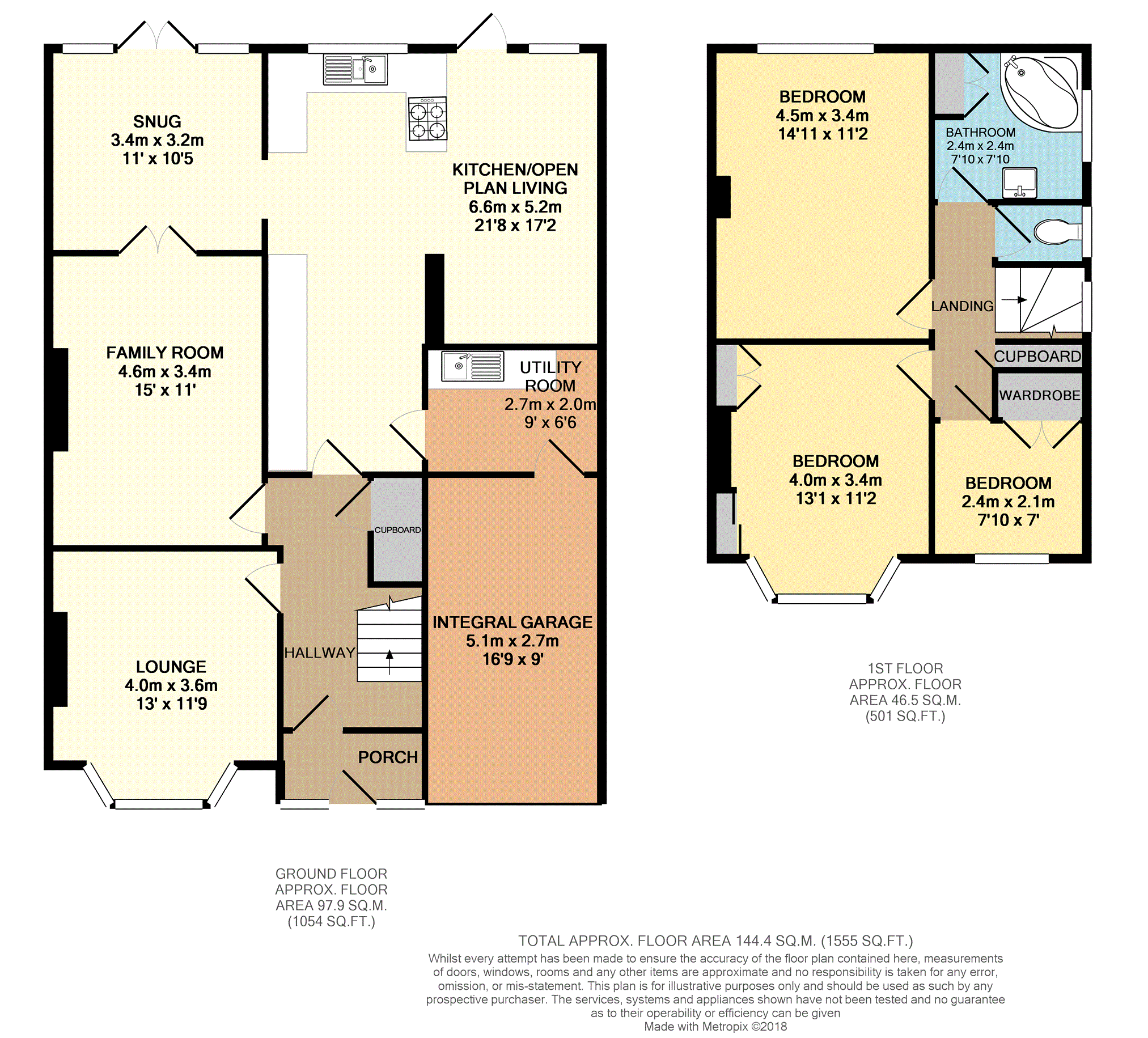3 Bedrooms Semi-detached house for sale in Cunningham Drive, Bury BL9 | £ 240,000
Overview
| Price: | £ 240,000 |
|---|---|
| Contract type: | For Sale |
| Type: | Semi-detached house |
| County: | Greater Manchester |
| Town: | Bury |
| Postcode: | BL9 |
| Address: | Cunningham Drive, Bury BL9 |
| Bathrooms: | 1 |
| Bedrooms: | 3 |
Property Description
No chain, extended bay fronted semi detached home, three well proportioned bedrooms, three reception rooms & large open plan living area, walking distance to Whitefield tram stop, approx two miles to M60 motorway, open aspect views to the rear, very good primary & secondary schools, garage & driveway, viewing essential.
The first viewing will be on Sunday 9th December from 1pm. Book your viewing over the phone or online at Purplebricks.
This bay fronted semi detached home has been extended to provide very spacious accommodation and comprises three well proportioned bedrooms, bathroom, W.C., lounge, family room, snug, large open plan living area/kitchen, utility room, hallway, porch and integral garage. To the front of the property there is a driveway and garden area. The spacious rear garden is South East facing and has a patio leading on to a lawn garden area with a further patio area. The rear garden backs on to open aspects.
The property is located in the Unsworth area just off Parr Lane. The property is ideally placed for commuting being located within walking distance of Whitefield tram stop and approx two miles from the M60 motorway. For families there are very good primary and secondary schools located close by. There are a good selection of local shops as well as Tesco and Morrisons supermarkets being located a short drive away.
Viewings can be booked 24hrs a day over the phone or online at Purplebricks.
Porch
Has a double glazed door to the front and a ceiling light point.
Hallway
Has a radiator, ceiling light point and under stairs storage cupboard.
Lounge
13' x 11.7'
Has a front facing double glazed bay window, radiator, ceiling light point and living flame effect gas fire with surround.
Family Room
15' x 11'
Has double doors leading to the snug, a ceiling light point, two wall light points and a living flame effect gas fire with surround.
Snug / Sitting Room
10.6' x 10.4'
Has double glazed French doors to the rear garden, radiator and ceiling light point.
Open Plan Living
21.6' x 17.2' max
Has double glazed doors to the rear garden area, two rear facing double glazed windows overlooking the rear garden and open aspects, three radiators, three ceiling light points, wall and base units with work surfaces, tiling to complement, a one and a half sink unit with drainer and integrated double oven, hob and extractor.
Utility Room
9' x 6.5'
Has a ceiling light point, wall and base units with work surfaces, plumbing for a washing machine, a single sink unit with drainer and a door to the integral garage.
Integral Garage
16.6' x 9.4'
Has an up and over door, power and lighting.
Landing
Has a side facing double glazed window, radiator, ceiling light point, storage cupboard and a loft access hatch. The loft has pull down ladders and is part boarded for storage.
Master Bedroom
15' x 11.2'
Has a rear facing double glazed window with open aspect views, a radiator and ceiling light point.
Bedroom Two
13.7' x 11.2'
Has a front facing double glazed bay window, radiator, ceiling light point and built in wardrobes.
Bedroom Three
7.5' x 7' not including wardrobe
Has a front facing double glazed window, radiator, ceiling light point and built in wardrobe.
Bathroom
Has a side facing double glazed window, radiator, spotlights, a storage cupboard housing the combi boiler, corner bath and sink with tiling to complement.
Upstairs W.C.
Has a side facing double glazed window, ceiling light point and W.C..
Front
To the front of the property there is a driveway and a garden area.
Rear Garden
The rear garden is South East facing and backs on to open aspects. The garden has a patio leading on to a lawn garden area with a further patio area.
Property Location
Similar Properties
Semi-detached house For Sale Bury Semi-detached house For Sale BL9 Bury new homes for sale BL9 new homes for sale Flats for sale Bury Flats To Rent Bury Flats for sale BL9 Flats to Rent BL9 Bury estate agents BL9 estate agents



.png)











