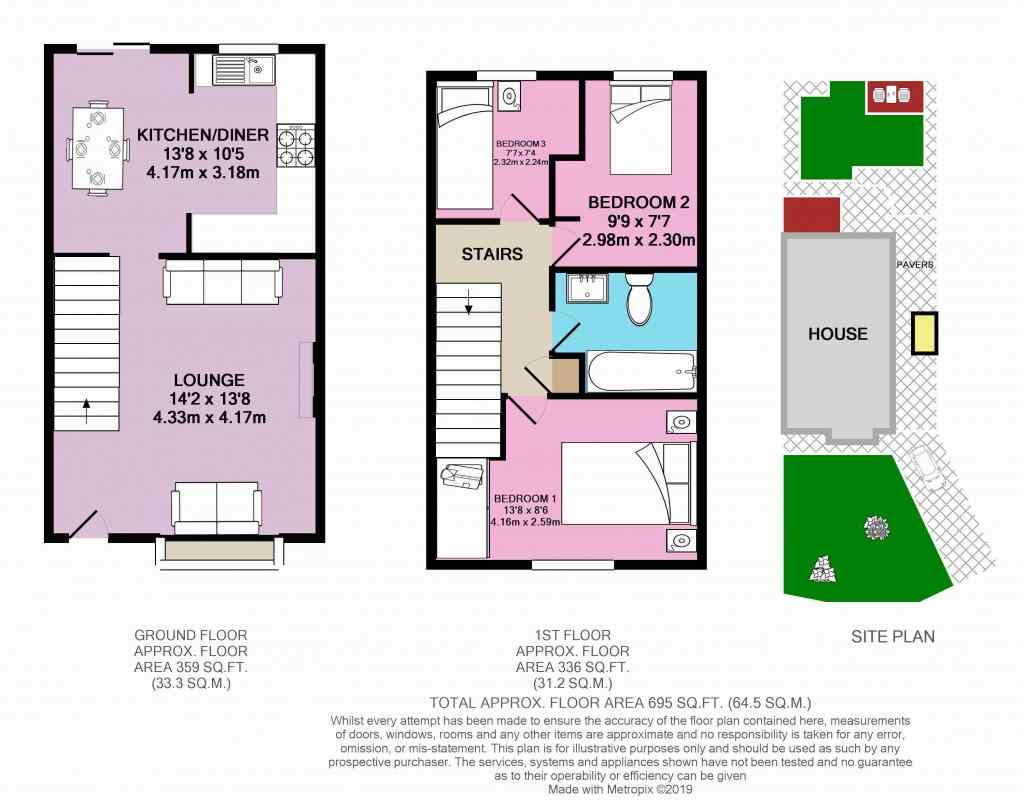3 Bedrooms Semi-detached house for sale in Curlew Close, Beverley HU17 | £ 185,000
Overview
| Price: | £ 185,000 |
|---|---|
| Contract type: | For Sale |
| Type: | Semi-detached house |
| County: | East Riding of Yorkshire |
| Town: | Beverley |
| Postcode: | HU17 |
| Address: | Curlew Close, Beverley HU17 |
| Bathrooms: | 1 |
| Bedrooms: | 3 |
Property Description
This 3 bed, modern semi detached house in Beverley is in the Molescroft Primary School catchment area and has driveway parking for 2 cars and gardens to the front and rear. Well presented throughout it is perfect for first time buyers and investors alike. Come and take a look.
The present owners moved in as first time buyers just two and a half years ago. They loved the location and the fact that very little work was needed. They decided to take the shower cubicle out and replace it with a bath as this is what suited them best. It is now time for them to move on and this paves the way for someone else to enjoy what they have.
There's an expanse of lawn to the front and a driveway to the side which provides parking for 2 cars. You can also access the rear garden from here.
Step into the lounge. You'll notice that this room enjoys a good deal of natural sunlight as does the rest of the property. A large bay window in here provides a great view of the comings and goings of the cul de sac.
An archway leads through to the kitchen diner. The kitchen area has a good selection of fitted wall and base cabinets with contrasting counter tops, a built in oven and gas hob with cooker hood over There's plenty of room for a table and chairs and sliding patio doors open out onto the decking of the rear garden - a lovely feature to have especially during the warmer months.
Beyond the decking is an expanse of lawn with borders and a further area of decking to the very rear. Timber fencing marks the boundary and this is a very private place ideal for all members of the family no matter what their age.
To the upstairs are three bedrooms - one double and two singles - plus the family bathroom. The double bedroom has the advantage of built in wardrobes.
The bathroom is under 2 years old and has the convenience of a shower over the bath.
Curlew Close is just off Scrubwood Lane in Molescroft. It's a 20 minute walk into Beverley town centre from here or if you rely on public transport the Little Bus service into and out of the centre runs regularly through the estate.
Please take a moment to study our 2D and 3 D colour floor plans and browse through our photographs,
If you would like to view this property please call us and we will be very happy to arrange to show you around.
This home includes:
- Lounge
4.33m x 4.17m (18 sqm) - 14' 2" x 13' 8" (194 sqft)
Carpeted. Bay window. Coving. Attractive wall mounted electric fire. Archway leading through to the kitchen diner. - Kitchen / Dining Room
4.17m x 3.18m (13.2 sqm) - 13' 8" x 10' 5" (142 sqft)
Laminate flooring. Sliding patio doors open out onto decking area of rear garden. A range of fitted base and wall cabinets in gloss white. Contrasting counter tops. Stainless steel sink/drainer. Mixer tap. Built in oven. Gas hob with stainless steel cooker hood over. - Landing
Carpeted. Loft access (part boarded. Ladder. Power supply). Recessed spotlights, - Bedroom 1
4.16m x 2.59m (10.7 sqm) - 13' 7" x 8' 5" (115 sqft)
Double bedroom. Carpeted. Built in wardrobes. - Bedroom 2
2.98m x 2.29m (6.8 sqm) - 9' 9" x 7' 6" (73 sqft)
Single bedroom. Carpeted. - Bedroom 3
2.31m x 2.24m (5.1 sqm) - 7' 7" x 7' 4" (55 sqft)
Single bedroom. Carpeted. - Bathroom
2.27m x 1.91m (4.3 sqm) - 7' 5" x 6' 3" (46 sqft)
Vinyl flooring. White suite. Bath with shower over. Glass shower screen. Hand wash basin with vanity unit. WC. Chrome heated towel rail. Fully tiled walls. - Front Garden
Open lawn with flower beds. - Driveway
A mix of pavers and gravel. Parking for 2 cars. - Rear Garden
Private. Decking over pavers gives way to lawn with borders. Additional decking to the rear. Timber fencing marks the boundary.
Please note, all dimensions are approximate / maximums and should not be relied upon for the purposes of floor coverings.
Additional Information:
Band B
Band D (55-68)
Marketed by EweMove Sales & Lettings (Beverley) - Property Reference 22441
Property Location
Similar Properties
Semi-detached house For Sale Beverley Semi-detached house For Sale HU17 Beverley new homes for sale HU17 new homes for sale Flats for sale Beverley Flats To Rent Beverley Flats for sale HU17 Flats to Rent HU17 Beverley estate agents HU17 estate agents



.png)
