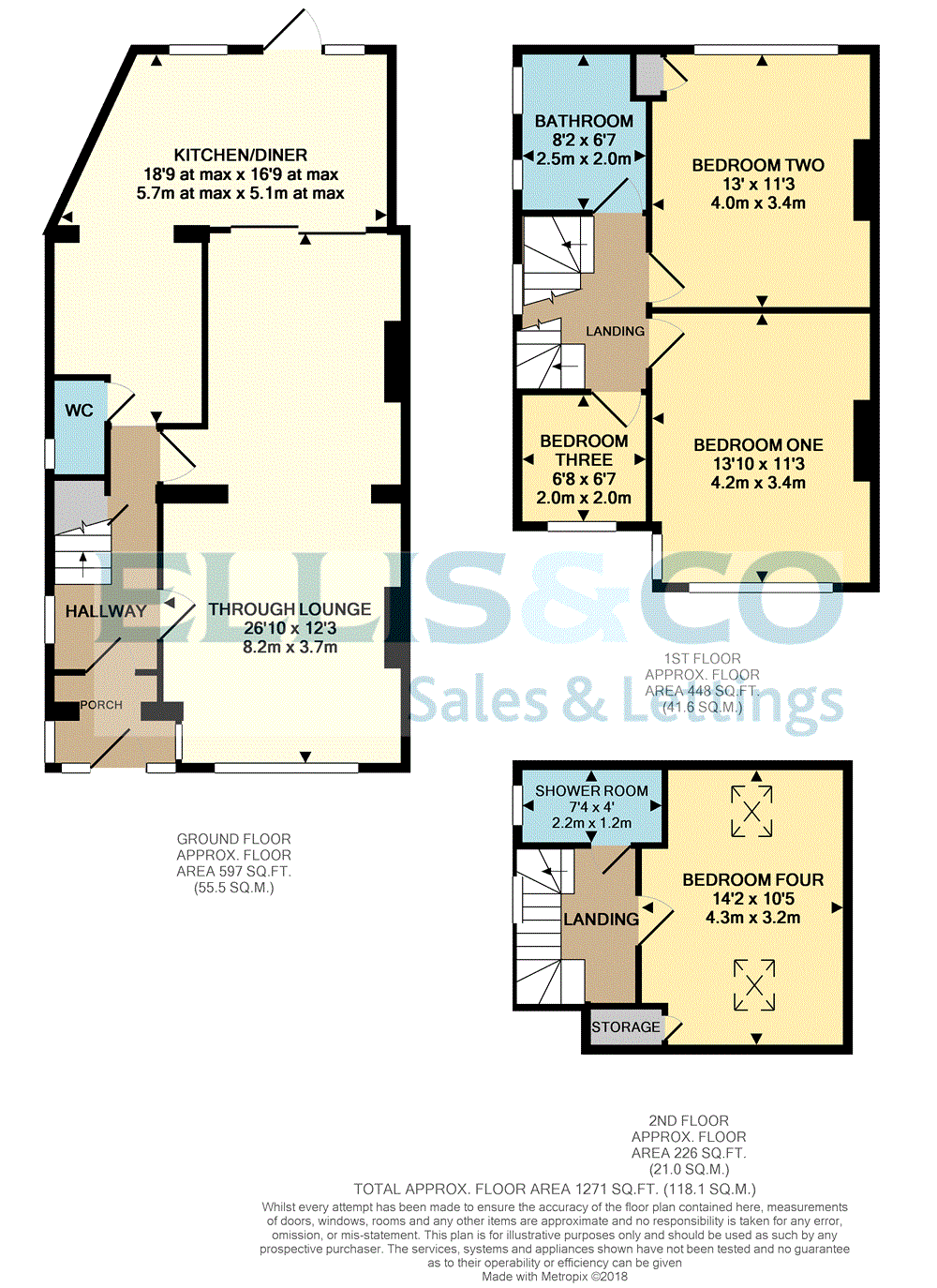4 Bedrooms Semi-detached house for sale in Curzon Avenue, Stanmore HA7 | £ 620,000
Overview
| Price: | £ 620,000 |
|---|---|
| Contract type: | For Sale |
| Type: | Semi-detached house |
| County: | London |
| Town: | Stanmore |
| Postcode: | HA7 |
| Address: | Curzon Avenue, Stanmore HA7 |
| Bathrooms: | 2 |
| Bedrooms: | 4 |
Property Description
This well presented four bedrooms extended semi-detached house situated close to Belmont Circle for shops, health centre and buses to Harrow, Edgware and Canons Park. Also the property is within close proximity to good Schools. Accommodation comprises of through lounge, modern kitchen with granite worksurface, guest cloakroom, good size bedrooms, family bathroom, Shower room, to the rear well maintained 60ft rear garden, large outbuilding and off street parking to the front. Call now to arrange a viewing.
Entrance Porch Leading To:
Hallway:
Double glazed window to side aspect. Radiator. Alarm panel. Power point. Understairs storage.
Through Lounge: (26' 10" x 12' 3" (8.18m x 3.73m))
Double glazed window to front and side aspect. Patio door to kitchen. Radiator. Gas fire. Power point. TV point. Telephone point. Coving to ceiling.
Kitchen / Diner:
5.72m at max x 5.1m at max - Fitted wall and base units with granite worksurface. Double glazed windows to rear aspect. Fully tiled floor. Stainless steel / drainer sink. Plumbing for dishwasher. Boiler. Radiator. Power point. Double glazed door to rear garden.
Cloakroom:
Low level WC. Wash hand basin. Fully tiled walls and floor. Double glazed window to side aspect.
Stairs To First Floor Landing:
Double glazed window to side aspect.
Bedroom One: (13' 10" x 11' 3" (4.22m x 3.43m))
Double glazed windows to front and side aspect. Radiator. Fitted wardrobe. Power point. Laminate flooring.
Bedroom Two: (13' 0" x 11' 3" (3.96m x 3.43m))
Double glazed window to rear aspect. Radiator. Fitted wardrobe. Power point. Airing cupboard.
Bedroom Three: (6' 8" x 6' 7" (2.03m x 2m))
Double glazed window to front aspect. Radiator. Power point.
Bathroom: (8' 2" x 6' 7" (2.5m x 2m))
Enclosed panelled bath with mixer shower. Inset hand wash basin with unit. Back to wall toilet unit. Double glazed windows to side aspect. Tiled walls and floor. Towel rail.
Stairs To Second Floor Landing:
Double glazed window to side aspect.
Bedroom Four: (14' 2" x 10' 5" (4.32m x 3.18m))
Velux window to front and rear aspects. Radiator. Power point.
Shower Room:
Shower cubicles. Hand wash basin. Tiled floor and walls. Low level WC. Radiator.
Rear Garden:
Approx 60ft. Own rear garden laid to lawn, trees and shrubs. Side gate. Water tap. Access to garage.
Garage / Outbuilding: (26' 7" x 7' 8" (8.1m x 2.34m))
Access via share drive. Up and over door. Double glazed door and windows to side aspect.
Frontage:
Paved area providing off street parking.
These are preliminary property particulars that have not been approved by the vendor.
Property Location
Similar Properties
Semi-detached house For Sale Stanmore Semi-detached house For Sale HA7 Stanmore new homes for sale HA7 new homes for sale Flats for sale Stanmore Flats To Rent Stanmore Flats for sale HA7 Flats to Rent HA7 Stanmore estate agents HA7 estate agents



.png)











