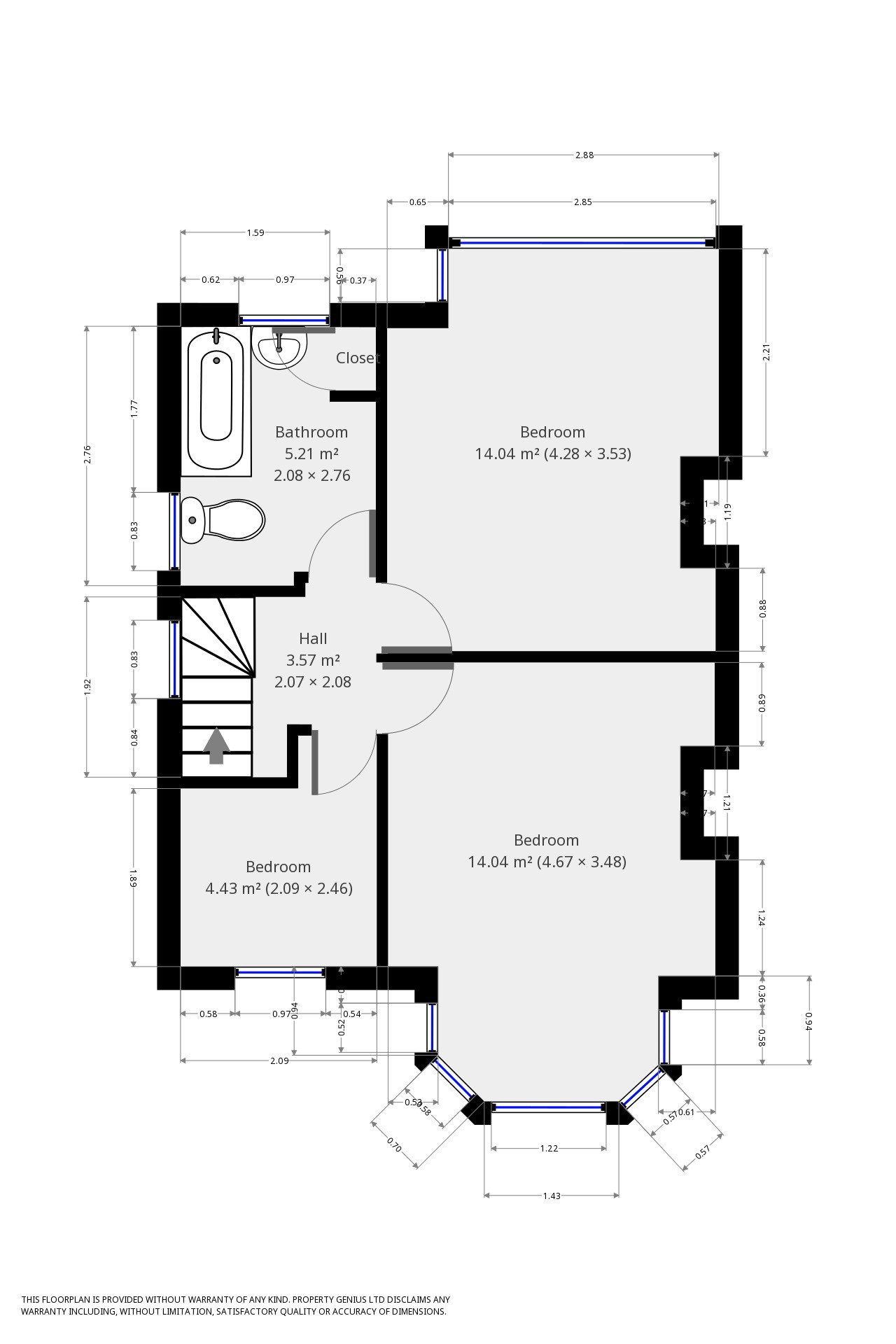3 Bedrooms Semi-detached house for sale in Curzon Road, Stockport, Cheshire SK2 | £ 235,000
Overview
| Price: | £ 235,000 |
|---|---|
| Contract type: | For Sale |
| Type: | Semi-detached house |
| County: | Greater Manchester |
| Town: | Stockport |
| Postcode: | SK2 |
| Address: | Curzon Road, Stockport, Cheshire SK2 |
| Bathrooms: | 1 |
| Bedrooms: | 3 |
Property Description
We are pleased to offer this three bedroomed, two reception semi detached house. Offerton is a thriving local community which is well served by amenities such as shops schools and public transport
The property comprises of 2 reception rooms, one with patio doors to the rear garden, separate kitchen. Upstairs there are 3 bedrooms and a family bathroom. The property benefits from driveway parking and a garage with a well presetend back garden.
No chain.
Hallway (3.55m x 2.00m)
Wood effect white front door, Wood effect flooring, plastered walls and textured ceiling in neutral colours, UPVC Windows with opaque glass, pendant light fitting, radiator.
Living Room (4.52m x 3.40m)
White wooden door, Wood effect flooring, plastered walls with picture rail, and textured ceiling in neutral colours, UPVC bay window with vertical blinds, pendant light fitting, radiator.
Dining Room (3.43m x 4.33m)
White wooden door, Wood effect flooring, plastered walls with dado rail, and textured ceiling in neutral colours, UPVC patio door with vertical blinds, fireplace surround, pendant light fitting, radiator.
Kitchen (3.90m x 2.58m)
White wooden door, tile effect vinyl flooring, plastered walls with dado rail, and textured ceiling in neutral colours, UPVC back door, ceiling strip light, wood effect kitchen wall units, stainless steel sink, cooker, smoke detector.
Stairs Landing (2.07m x 2.08m)
Brown carpet flooring, plastered walls and textured ceiling in neutral colours, UPVC window with curtains, pendant light fitting, radiator.
Bedroom 1 (4.67m x 3.48m)
White wooden door, grey carpet flooring, plastered walls and ceiling in neutral colours, UPVC window, pendant light fitting.
Bedroom 2 (4.28m x 3.53m)
White wooden door, grey carpet flooring, plastered walls and textured ceiling in neutral colours, UPVC window with curtains, pendant light fitting, radiator.
Bedroom 3 (2.09m x 2.46m)
White wooden door, grey carpet flooring, plastered walls and textured ceiling in neutral colours, UPVC window with curtains, pendant light fitting, radiator.
Bathroom (2.08m x 2.76m)
White wooden door, wood effect flooring, plastered walls with dado rail, and textured ceiling in neutral colours, tiled wet areas, UPVC window with opaque glass, ceiling strip light, grey toilet, wash basin and bath with electric shower overhead, storage cupboard.
Rear Garden
Grass lawn area, with patio and driveway space.
Property Location
Similar Properties
Semi-detached house For Sale Stockport Semi-detached house For Sale SK2 Stockport new homes for sale SK2 new homes for sale Flats for sale Stockport Flats To Rent Stockport Flats for sale SK2 Flats to Rent SK2 Stockport estate agents SK2 estate agents



.png)











