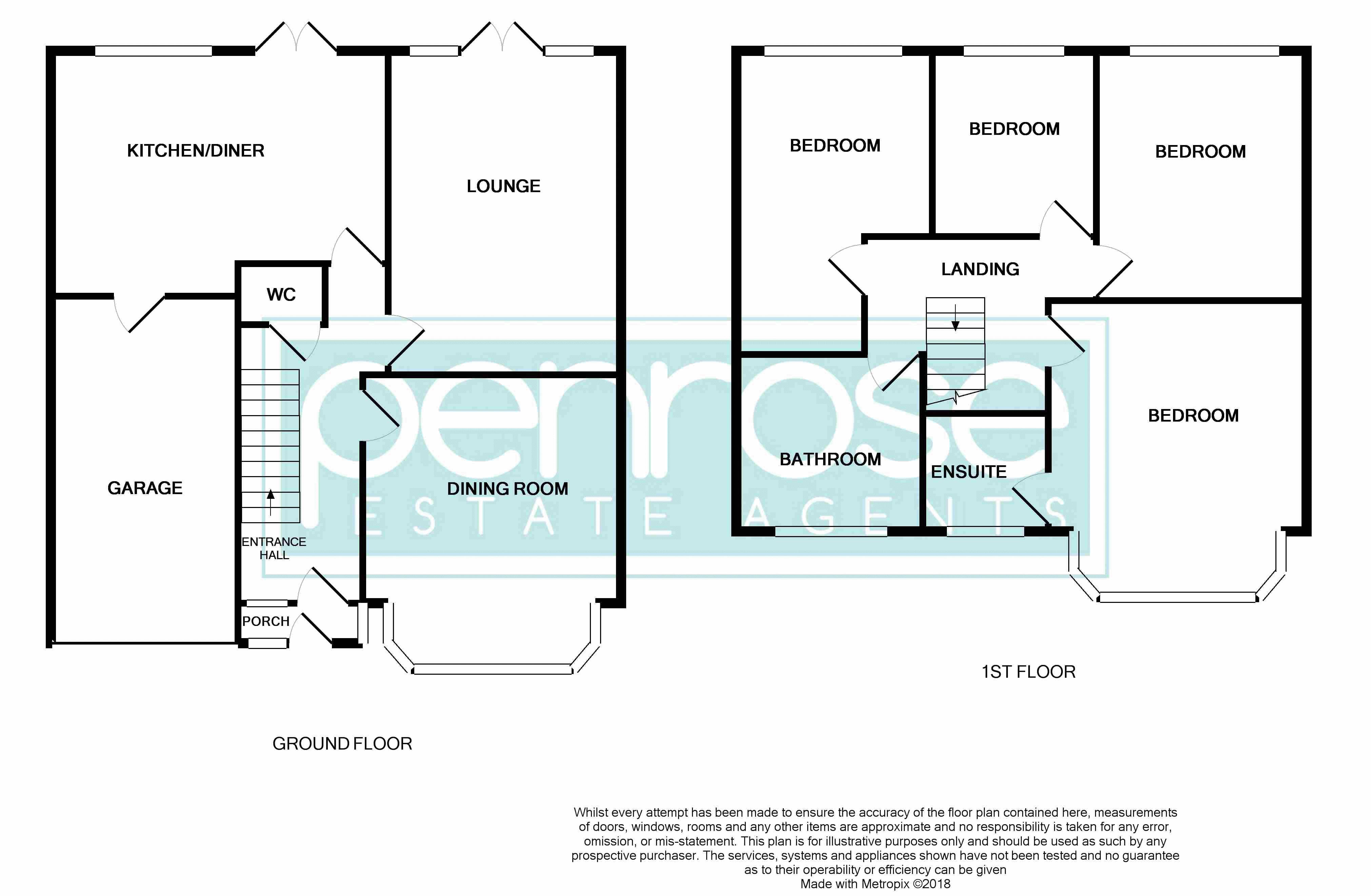4 Bedrooms Semi-detached house for sale in Cutenhoe Road, Luton LU1 | £ 450,000
Overview
| Price: | £ 450,000 |
|---|---|
| Contract type: | For Sale |
| Type: | Semi-detached house |
| County: | Bedfordshire |
| Town: | Luton |
| Postcode: | LU1 |
| Address: | Cutenhoe Road, Luton LU1 |
| Bathrooms: | 3 |
| Bedrooms: | 4 |
Property Description
**Guide Price £450,000 - £465,000** Located in the very popular Cutenhoe Road in South Luton, this four bedroom semi-detached family home has been very well cared for by the current owners and is offered to the market in immaculate condition. The property has accommodation to comprise of entrance porch, entrance hall, lounge, dining room, modern kitchen/diner, cloakroom, four good sized bedrooms with a modern en-suite shower room to the master bedroom and a modern family bathroom.
Benefits include double glazing (w/s), gas to radiator heating, ample off road parking for several vehicles leading to an integral garage and a large rear garden with workshop.
Cutenhoe Road offers easy access to the M1 junction 10, airport and train stations, along with being close to good schools and shops.
The property will make a perfect family home and viewing is advised.
Entrance Porch
Frosted double glazed door to front, double glazed windows to front and side, ceramic tiles to floor, glazed wooden door to entrance hall
Entrance Hall
Window to front, radiator, stairs to first floor, wood flooring, understairs storage, doors to lounge, dining room, kitchen/diner and WC
Cloakroom
Low level WC, wash hand basin vanity unit, tiled walls, extractor fan
Dining Room (14' 3'' x 12' 6'' (4.34m x 3.81m))
Double glazed bay window to front, radiator, gas fire with feature surround, wood flooring
Lounge (15' 8'' x 11' 2'' (4.77m x 3.40m))
Double glazed window to rear, double glazed french style patio doors to rear, radiator
Kitchen/Diner (16' 4'' x 11' 11'' (4.97m x 3.63m))
Double glazed window to rear, double glazed french style patio doors to rear, radiator, range of wall and base units, stainless steel single drainer sink unit with mixer tap, built in cooker, five ring gas hob with cooker hood over, space for dishwasher, built in fridge, ceramic tiled splashbacks, door to garage
Landing
Access to loft space, doors to all rooms
Bedroom 1 (14' 9'' x 11' 0'' (4.49m x 3.35m))
Double glazed bay window to front, radiator, door to en suite
En Suite
Frosted double glazed window to front, radiator, concealed cistern low level WC, wash hand basin vanity unit, shower enclosure with built in rainshower, tiled splashbacks
Bedroom 2 (12' 1'' x 10' 6'' (3.68m x 3.20m))
Double glazed window to rear, radiator
Bedroom 3 (14' 8'' x 8' 6'' (4.47m x 2.59m))
Double glazed window to rear, radiator
Bedroom 4 (9' 0'' x 7' 11'' (2.74m x 2.41m))
Double glazed window to rear, radiator, wood effect laminate flooring
Family Bathroom
Frosted double glazed window to front, radiator, low level WC, wash hand basin vanity unit, panelled bath with built in mixer tap and rain shower, airing cupboard, tiled splashbacks
Rear Garden
Large patio area, large lawn area, decking area, mature plants and trees, door to workshop/summer house
Workshop/Summer House (15' 10'' x 12' 6'' (4.82m x 3.81m))
Power and lighting
Front Garden
Off road parking for several vehicles leading to garage, plants and foliage
Garage (17' 5'' x 8' 8'' (5.30m x 2.64m))
Electric up and over door, power and lighting, space for washing machine, space for fridge freezer, wall mounted boiler, pressurized water system
Property Location
Similar Properties
Semi-detached house For Sale Luton Semi-detached house For Sale LU1 Luton new homes for sale LU1 new homes for sale Flats for sale Luton Flats To Rent Luton Flats for sale LU1 Flats to Rent LU1 Luton estate agents LU1 estate agents



.png)











