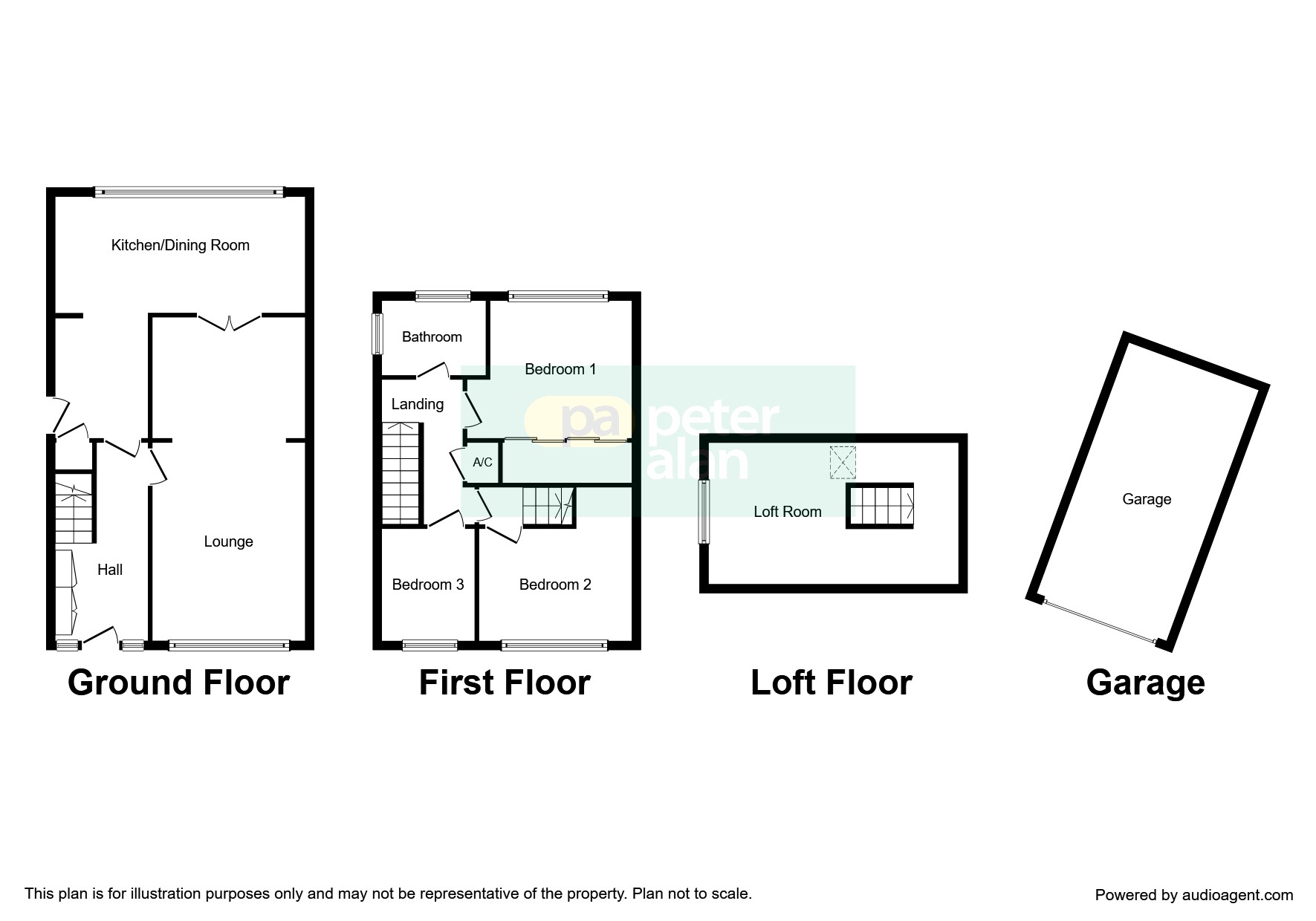4 Bedrooms Semi-detached house for sale in Cwmgelli Close, Treboeth, Swansea SA5 | £ 170,000
Overview
| Price: | £ 170,000 |
|---|---|
| Contract type: | For Sale |
| Type: | Semi-detached house |
| County: | Swansea |
| Town: | Swansea |
| Postcode: | SA5 |
| Address: | Cwmgelli Close, Treboeth, Swansea SA5 |
| Bathrooms: | 1 |
| Bedrooms: | 4 |
Property Description
Summary
We have pleasure in offering this semi detached home located in a sought after location in Treboeth, Swansea which is conveniently located for access for schools, transport links, M4 Motorway and Swansea City centre. In our opinion this is an ideal family home and has been beautifully presented.
Description
We have pleasure in offering this semi detached home located in a sought after location in Treboeth, Swansea which is conveniently located for access for schools, transport links, M4 Motorway and Swansea City centre. In our opinion this is an ideal family home and has been beautifully presented throughout. The accommodation is set over three floors and briefly compromises an entrance hall, lounge/diner and a kitchen breakfast room. On the first floor are the three bedrooms, family bathroom and staircase to the loft room/bedroom four. Externally the property boasts front and rear gardens, two driveways and a single garage. Viewing is highly recommended to appreciate this generous sized home.
Entrance Hall
Laminate 'Kardeen' style flooring. Two fitted storage cupboards. Radiator. Stairs to first floor. Doors to;
Lounge / Diner 23' 2" Max x 12' 10" Max alcove ( 7.06m Max x 3.91m Max alcove )
Window to front. Fitted carpet. Two radiators. Patio doors which open in to kitchen breakfast area.
Kitchen / Breakfast Room 16' 10" x 17' 9" ( 5.13m x 5.41m )
L shaped room. Fitted with matching wall and base units with work preparation over. Space for a free standing oven with extractor over. Stainless steel sink with drainer. Plumbed for washing machine. Storage cupboard housing wall mounted combination boiler. Windows to rear and side. Two Radiators. Vinyl style flooring. External door to garden.
Landing
Window to side. Fitted carpet. Storage cupboard. Doors to;
Bedroom One 9' 9" Max to wardrobe door x 13' Max into door recess ( 2.97m Max to wardrobe door x 3.96m Max into door recess )
Window to rear. Fitted sliding wardrobes. Radiator. Carpeted.
Bedroom Two 10' 11" Max x 12' 1" Max ( 3.33m Max x 3.68m Max )
Window to front. Fitted carpet. Radiator.
Bedroom Three 8' 7" Max x 6' 9" ( 2.62m Max x 2.06m )
Window to front. Fitted carpet. Radiator.
Loft Room / Bedroom Four 10' x 19' 4" ( 3.05m x 5.89m )
Window to side and Velux window. Fitted carpet. Radiator. Two storage cupboards.
External
Lawned front garden. Steps to front door. Side patio with access to garage personnel door. Landscaped rear garden with a lawn, patio and decking.
Gated drive to front with access to the garage up and over door. Additional drive suitable for 1/2 cars.
Property Location
Similar Properties
Semi-detached house For Sale Swansea Semi-detached house For Sale SA5 Swansea new homes for sale SA5 new homes for sale Flats for sale Swansea Flats To Rent Swansea Flats for sale SA5 Flats to Rent SA5 Swansea estate agents SA5 estate agents



.png)










