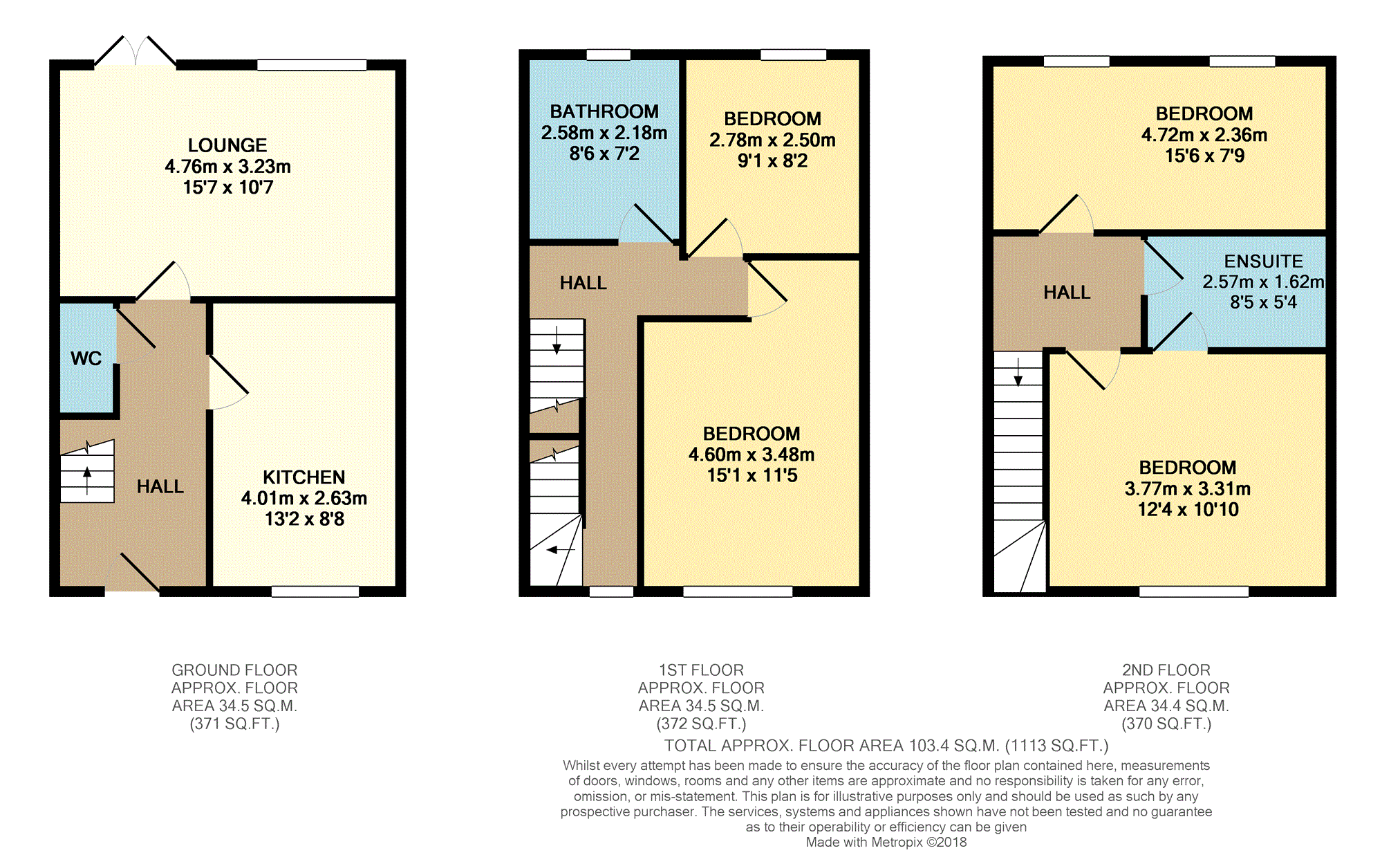4 Bedrooms Semi-detached house for sale in Cypress Oaks, Stalybridge SK15 | £ 205,000
Overview
| Price: | £ 205,000 |
|---|---|
| Contract type: | For Sale |
| Type: | Semi-detached house |
| County: | Greater Manchester |
| Town: | Stalybridge |
| Postcode: | SK15 |
| Address: | Cypress Oaks, Stalybridge SK15 |
| Bathrooms: | 2 |
| Bedrooms: | 4 |
Property Description
A fantastic opportunity to acquire this well presented 4 bedroom family semi detached property located on the highly sought after Cypress Oaks development close to popular schools, local amenities and nearby transport links.
The property benefits from gas central heating, double glazing and a fitted kitchen and bathrooms. The property also boasts gardens to the front and rear, driveway parking together with a garage to the rear.
Viewing is a must to truly appreciate the spacious accommodation on offer.
Entrance hall: With stairs to 1st floor, door into kitchen and door into lounge.
Lounge: Approx 15’6” x 10’7”. With a wall mounted Ethanol fuelled fire, radiator, patio door onto garden.
Downstairs WC: With pedestal wash hand basin, low level w.C.
Kitchen: Approx 13’1” x 9’1”. Fitted with a range of White wall and base units with wood effect worktops comprising integrated oven & hob with extractor hood above, integrated microwave and dishwasher, plumbing for washing machine and space for tumble dryer.
First floor accommodation
Landing: With access point to loft.
Bedroom 1: Approx 11’6” x 9’1”. With built in storage cupboard/wardrobe, radiator.
Bedroom 2: Approx 9’1” x 8’2”. With built in storage cupboard/wardrobe, radiator.
Bathroom/WC: Approx 8’5” x 7’2”. With fitted suite comprising panelled bath, pedestal wash hand basin, low level w.C., cupboards, radiator.
Second floor accommodation
Bedroom 3: Approx 12’3” x 10’5”. With radiator, door into en-suite.
En-suite: With walk in shower cubicle, pedestal wash hand basin, low level w.C.
Bedroom 4: Approx 15’6” x 7’9”. With radiator.
Externally: The property boasts gardens to front and rear together with a garage at the rear of the property.
Entrance Hall
With stairs to 1st floor, door into kitchen and door into lounge. Radiator.
Lounge
With uPVC double glazed patio door and window to rear elevation. Radiator.
Downstairs Cloakroom
With pedestal wash hand basin, low level w.C.
Kitchen
Fitted with a range of wall and base units with complementing worktops and tiled splash backs, comprising integrated electric oven & gas hob with extractor hood above, stainless steel sink with mixer tap. Plumbing for washing machine and space for dryer. UPVC double glazed window to front elevation. Radiator.
Bathroom
Fitted suite comprising panelled bath, pedestal wash hand basin, low level w.C., cupboards. Radiator.
Master Bedroom
UPVC double glazed windows to front elevation. Radiator. Access to en-suite.
Master En-Suite
With walk in shower cubicle, pedestal wash hand basin, low level w.C.
Bedroom Two
UPVC double glazed windows to front elevation. Radiator.
Bedroom Three
UPVC double glazed windows to rear elevation. Radiator.
Bedroom Four
UPVC double glazed windows to rear elevation. Radiator.
Property Location
Similar Properties
Semi-detached house For Sale Stalybridge Semi-detached house For Sale SK15 Stalybridge new homes for sale SK15 new homes for sale Flats for sale Stalybridge Flats To Rent Stalybridge Flats for sale SK15 Flats to Rent SK15 Stalybridge estate agents SK15 estate agents



.png)











