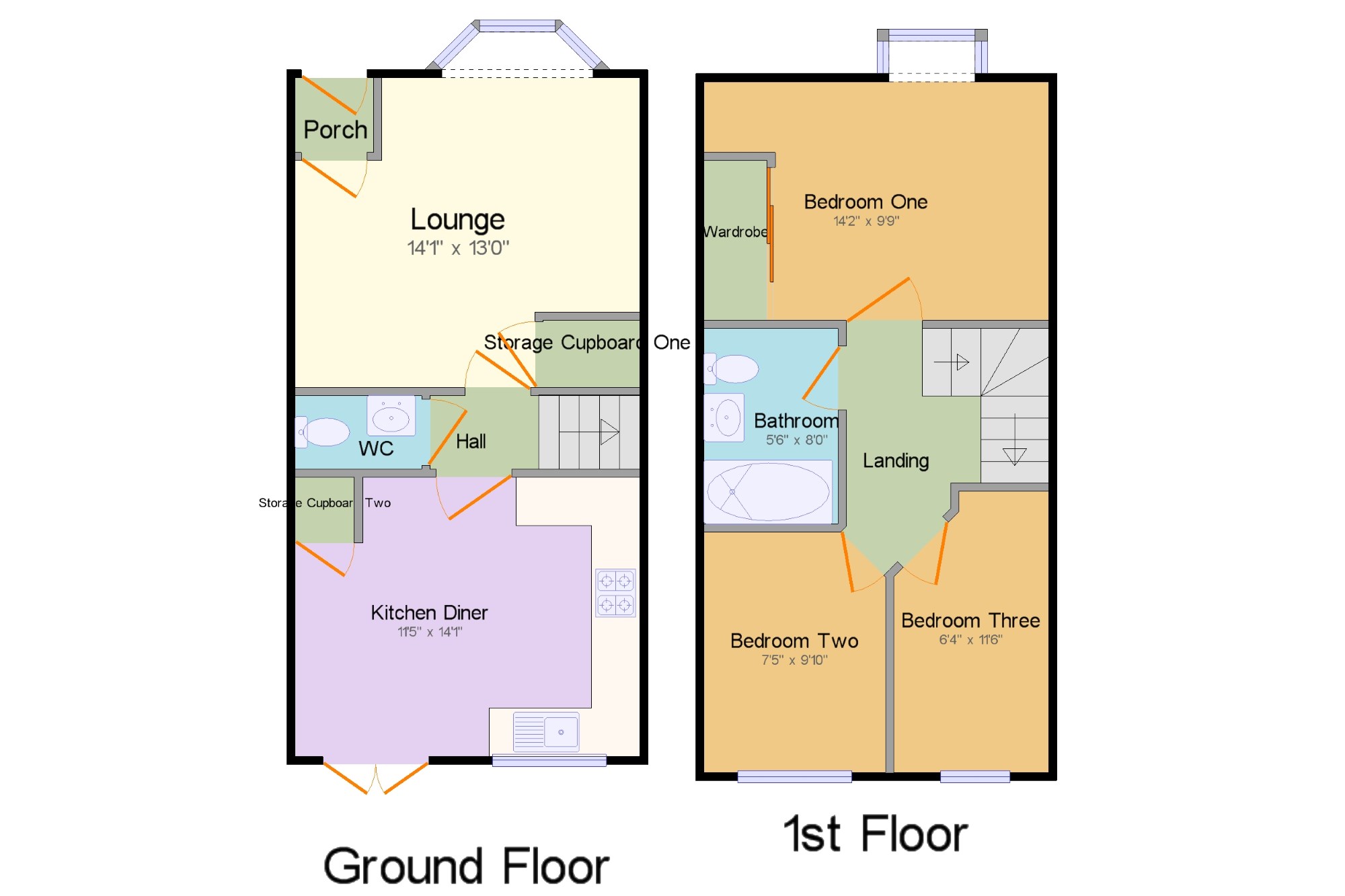3 Bedrooms Semi-detached house for sale in Cysgod Y Ccastell, Llandudno, Conwy, North Wales LL31 | £ 180,000
Overview
| Price: | £ 180,000 |
|---|---|
| Contract type: | For Sale |
| Type: | Semi-detached house |
| County: | Conwy |
| Town: | Llandudno Junction |
| Postcode: | LL31 |
| Address: | Cysgod Y Ccastell, Llandudno, Conwy, North Wales LL31 |
| Bathrooms: | 1 |
| Bedrooms: | 3 |
Property Description
Situated within the popular residential town of Llandudno Junction is this freehold, three bedroom semi detached property enjoying woodland views to the rear aspect. The property was built circa 2012 by the local and long standing developers Beech Developments, benefiting from the remainder of the NHBC guarantee, security alarm, renewable technology with solar photovoltaic system assisting with eco friendly living. In brief the accommodation offers: Enclosed porch, lounge, WC, kitchen/diner with integral appliances, three bedrooms and bathroom. Further benefiting from driveway to front and enclosed garden to rear. Viewing is highly recommended.
Freehold, Semi Detached Property
Three Bedrooms - Master With Fitted Wardrobe
Lounge & Kitchen/Diner With Integral Appliances
Ground Floor WC & Bathroom
Driveway & Enclosed Rear Garden
Enclosed Porch x . Composite door leading in, radiator and door to:
Lounge 14'1" x 13' (4.3m x 3.96m). Double glazed uPVC box bay window to front aspect, ornate coving, storage cupboard and door to:
Inner Hallway x . Turned staircase to first floor and doors to:
WC x . Two piece white suite comprising: Low level WC, wash hand basin and extractor fan.
Kitchen Diner 11'5" x 14'1" (3.48m x 4.3m). Fitted with a range of modern high gloss wall and base units with complementary work surfaces over and matching up-stands, stainless steel sink and drainer with mixer tap, integrated, stainless steel electric oven, inset stainless steel gas hob with stainless steel extractor hood over, dishwasher, integrated dishwasher and washer dryer and space for fridge/freezer. Double glazed uPVC window to rear aspect overlooking the garden and woodland beyond, radiator, built-in storage cupboard housing the water cylinder, spotlights to ceiling and uPVC double glazed, double doors opening onto the garden.
First Floor Landing x . Double glazed uPVC window to side aspect, radiator, loft access and doors to:
Bedroom One 14'2" x 9'9" (4.32m x 2.97m). Double glazed uPVC box bay window to front aspect, radiator and fitted wardrobe with mirrored sliding doors.
Bathroom 5'6" x 8' (1.68m x 2.44m). Three piece white suite comprising: Low level WC, double ended bath with mixer tap and mains shower over with screen and wash hand basin with mixer tap. Heated towel rail, tiled flooring, tiled walls, spotlights to ceiling and extractor fan.
Bedroom Two 7'5" x 9'10" (2.26m x 3m). Radiator and double glazed uPVC window to rear aspect overlooking the garden and enjoying the woodland views beyond.
Bedroom Three 6'4" x 11'6" (1.93m x 3.5m). Radiator and double glazed uPVC window to rear aspect overlooking the garden and enjoying the woodland views beyond.
Externally x . Block paved driveway to front with pathway to side leading to side gated access. Enclosed rear garden offering lawn ad patio area enjoying the woodlands views beyond with fenced boundary.
Property Location
Similar Properties
Semi-detached house For Sale Llandudno Junction Semi-detached house For Sale LL31 Llandudno Junction new homes for sale LL31 new homes for sale Flats for sale Llandudno Junction Flats To Rent Llandudno Junction Flats for sale LL31 Flats to Rent LL31 Llandudno Junction estate agents LL31 estate agents



.png)

