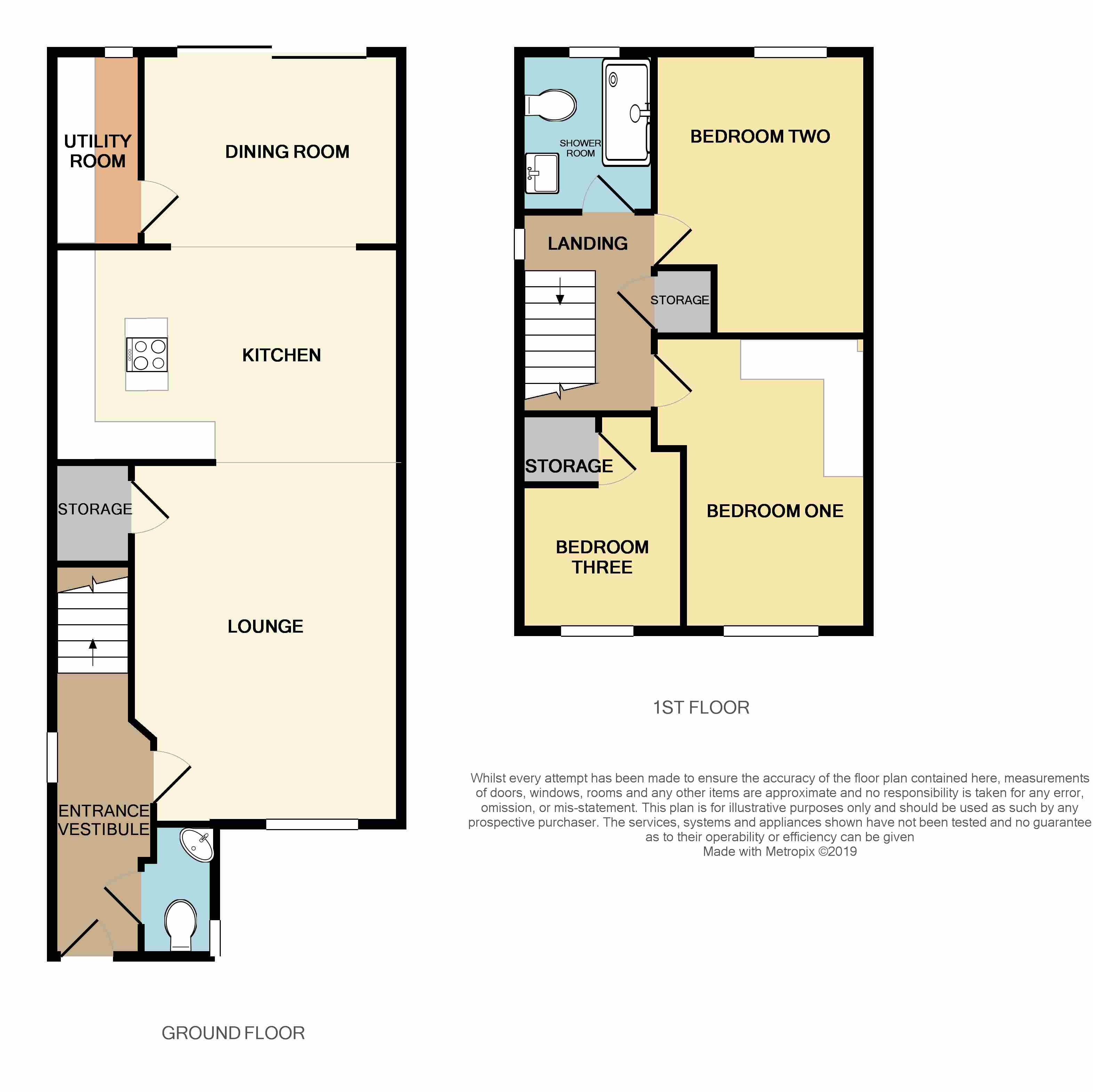3 Bedrooms Semi-detached house for sale in Daisy Bank Mill Close, Culcheth, Warrington WA3 | £ 290,000
Overview
| Price: | £ 290,000 |
|---|---|
| Contract type: | For Sale |
| Type: | Semi-detached house |
| County: | Cheshire |
| Town: | Warrington |
| Postcode: | WA3 |
| Address: | Daisy Bank Mill Close, Culcheth, Warrington WA3 |
| Bathrooms: | 1 |
| Bedrooms: | 3 |
Property Description
Located within quarter of a mile of Culcheth centre, this property is ideal for those looking for a stylish, modern and well-maintained home, within easy access of the centre. The downstairs accommodation has been extended and briefly comprises:- Entrance vestibule, downstairs wc, lounge, open-plan kitchen with dining area and a utility room. To the first floor there are three bedrooms and a family shower room, whilst externally are gardens to the front and rear, a driveway providing parking for at least two vehicles and a summerhouse, housing a hot tub.
Entrance Hallway
Tiled flooring, radiator and an obscured double glazed window to the side.
Guest wc (1.27m x 0.94m)
Fitted with a low level wc, corner finger basin, tiled flooring, inset spotlights to the ceiling, radiator and an obscured double glazed window to the side.
Lounge (4m x 3.76m)
Double glazed window overlooking the front garden, radiator, archway into the open-plan kitchen/dining area and an under stairs storage cupboard.
Fitted Kitchen (4.72m x 3.3m)
A modern kitchen, fitted with a range of wall and base units, with worksurfaces and central island to complement, the island being fitted with a four ring induction hob and an electric double oven. Additional integrated appliances include a dishwasher, microwave and fridge freezer, stainless steel sink with mixer tap, tiled flooring and partially tiled walls. The kitchen opens up into the dining area at the rear.
Dining Area (3.15m x 2.34m)
The dining area has tiled flooring, inset spotlights to the ceiling and overlooks the rear garden, through double glazed patio doors.
Utility Room (1.98m x 1.14m)
Fitted with base units, with work surfaces to complement, space for a washing machine and tumble dryer and with a double glazed window to the rear.
Landing
Storage cupboard, obscured double glazed window to the rear, loft access with a pull down loft ladder and partially boarded.
Bedroom One
3.4m (to front of wardrobes) x 2.36m (minimum) - The Master bedroom has fitted wardrobes and over-bed storage, a radiator and a double glazed window to the front.
Bedroom Two
3.45m (maximum) x 2.72m - Double glazed window to the rear and a radiator.
Bedroom Three (2.92m x 2.3m)
Built-in storage cupboard over the stairs, double glazed window to the front and a radiator.
Shower Room (1.96m x 1.83m)
Fitted with a contemporary suite, comprising walk-in shower, low level wc, wash hand basin with storage underneath, tiled flooring partially tiled walls, heated towel rail, inset ceiling spotlights and an obscured double glazed window to the rear.
External Areas
To the front of the property is a garden with a driveway which extends down the side of the house and provides off road parking for at least two cars. To the rear is a low-maintenance lawn, laid with artificial grass and a paved patio area. A feature Summer house, which houses a hot tub.
Property Location
Similar Properties
Semi-detached house For Sale Warrington Semi-detached house For Sale WA3 Warrington new homes for sale WA3 new homes for sale Flats for sale Warrington Flats To Rent Warrington Flats for sale WA3 Flats to Rent WA3 Warrington estate agents WA3 estate agents



.png)











